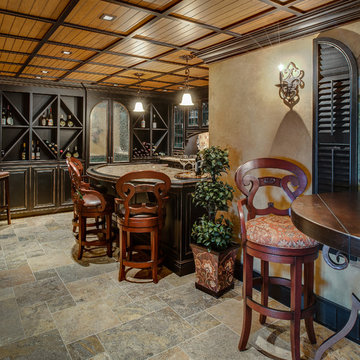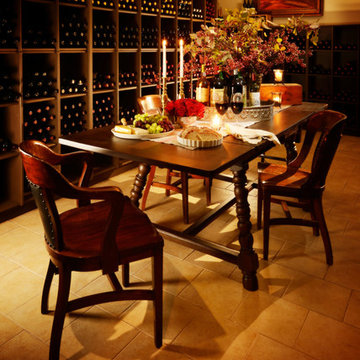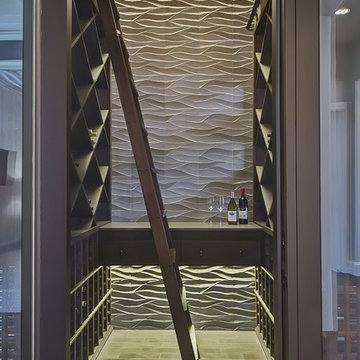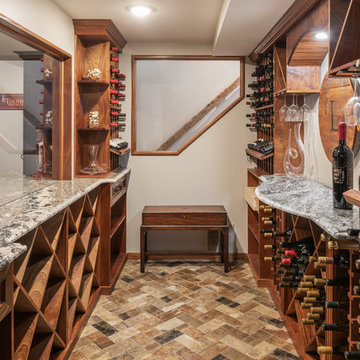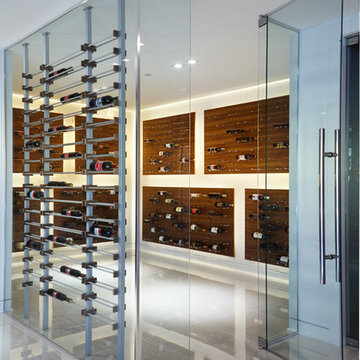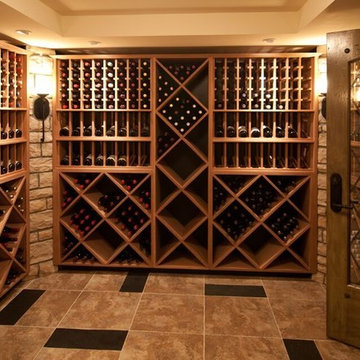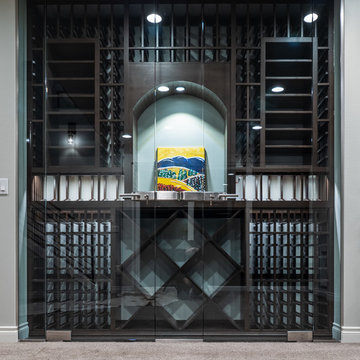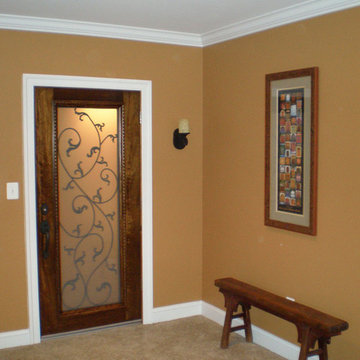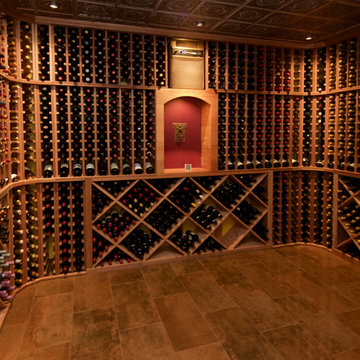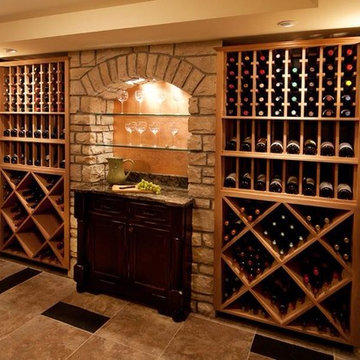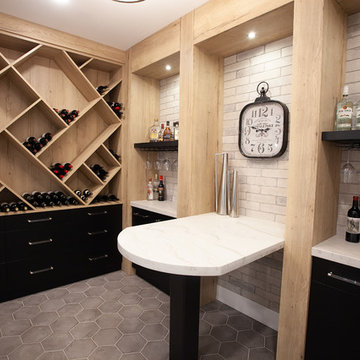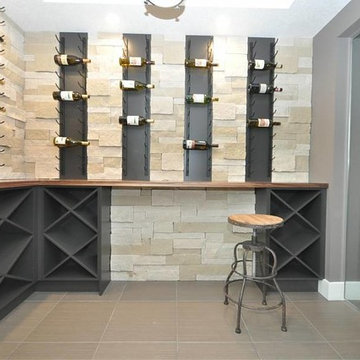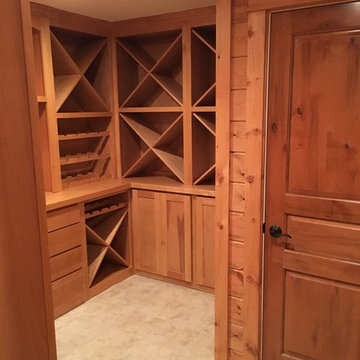165 Billeder af vinkælder med gulv af porcelænsfliser og et vinskab med diagonale hylder
Sorteret efter:
Budget
Sorter efter:Populær i dag
21 - 40 af 165 billeder
Item 1 ud af 3
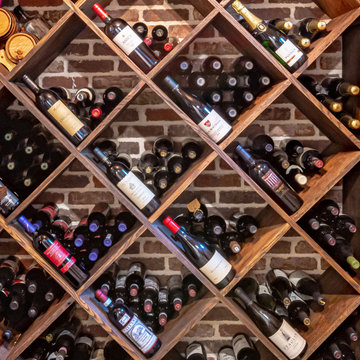
Rustic basement wine cellar with reclaimed oak diamond bins & mushroom board ceilings. Brick walls & wood look tile floor
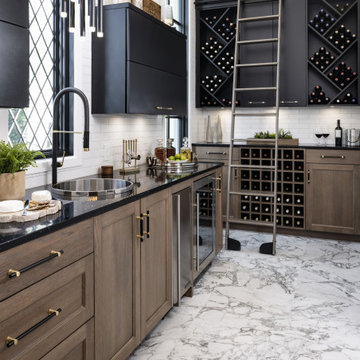
While creating their dream home, our clients wanted to create a modern and transitional wine room with a touch of traditional. Our custom cabinets were designed and built with rustic oak and flat slab doors in painted black oak. The beautiful oak wood grain shows through the black finish and provides a touch of elegance coupled with the rustic oak stain. We created two different bottle storage areas, one up top for larger quantities with a reserve area lower for special collections. The contemporary cabinets on the window wall were created using the Aventos Lift system on the slab doors for modern operation and easy access to contents. Finally we stained the rolling ladder to match our cabinetry to complete this beautiful space.
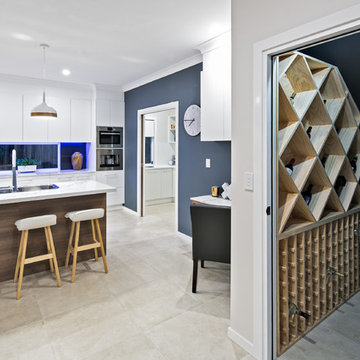
A beautiful addition to this entertainers dream home is the use of under stair storage for a custom made wine storage display making an impact with the glass viewing door.
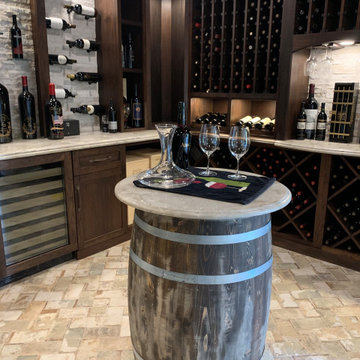
Our client purchased this home and knew he wanted a wine cellar incorporated into the space, but didn't just want a small wall style. He knew he would never use the existing dining room, so this was the space selected for the transformation.
Lots of planning and details went into the process to make sure the mechanicals would support the temperature control, and also to blend the old world Italian heritage into a traditional home setting.
We nailed it on giving him a unique look, with high end custom finishes noticed at every angle.
This room remodel is very much enjoyed on a daily basis.
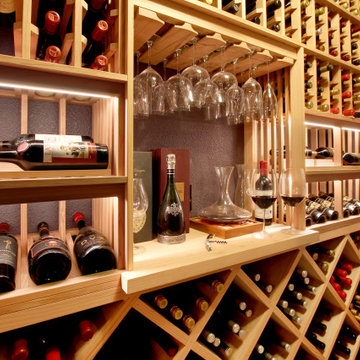
Like many projects, this one started with a simple wish from a client: turn an unused butler’s pantry between the dining room and kitchen into a fully functioning, climate-controlled wine room for his extensive collection of valuable vintages. But like many projects, the wine room is connected to the dining room which is connected to the sitting room which is connected to the entry. When you touch one room, it only makes sense to reinvigorate them all. We overhauled the entire ground floor of this lovely home.
For the wine room, I worked with Vintage Cellars in Southern California to create custom wine storage embedded with LED lighting to spotlight very special bottles. The walls are in a burgundy tone and the floors are porcelain tiles that look as if they came from an old wine cave in Tuscany. A bubble light chandelier alludes to sparkling varietals.
But as mentioned, the rest of the house came along for the ride. Since we were adding a climate-controlled wine room, the brief was to turn the rest of the house into a space that would rival any hot-spot winery in Napa.
After choosing new flooring and a new hue for the walls, the entry became a destination in itself with a huge concave metal mirror and custom bench. We knocked out a half wall that awkwardly separated the sitting room from the dining room so that after-dinner drinks could flow to the fireplace surrounded by stainless steel pebbles; and we outfitted the dining room with a new chandelier. We chose all new furniture for all spaces.
The kitchen received the least amount of work but ended up being completely transformed anyhow. At first our plan was to tear everything out, but we soon realized that the cabinetry was in good shape and only needed the dated honey pine color painted over with a cream white. We also played with the idea of changing the counter tops, but once the cabinetry changed color, the granite stood out beautifully. The final change was the removal of a pot rack over the island in favor of design-forward iron pendants.
Photo by: Genia Barnes
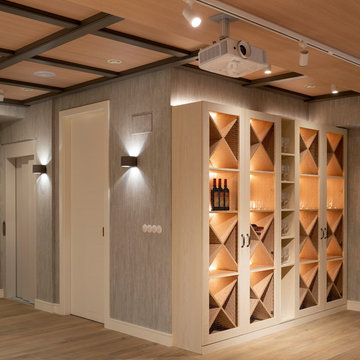
Proyecto de diseño interior: Sube Interiorismo, Bilbao www.subeinteriorismo.com Fotografía Erlantz Biderbost
165 Billeder af vinkælder med gulv af porcelænsfliser og et vinskab med diagonale hylder
2
