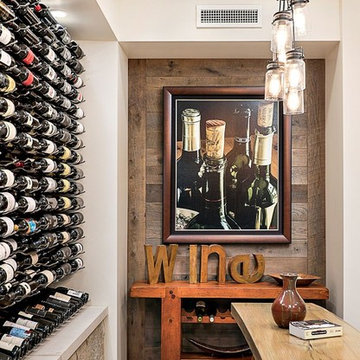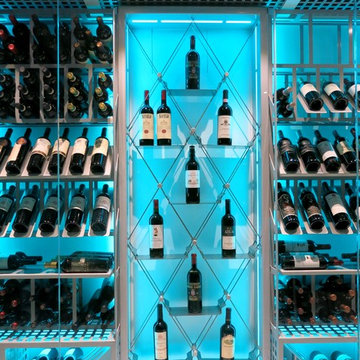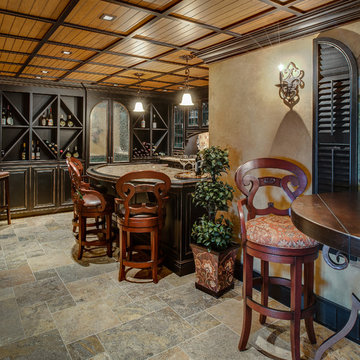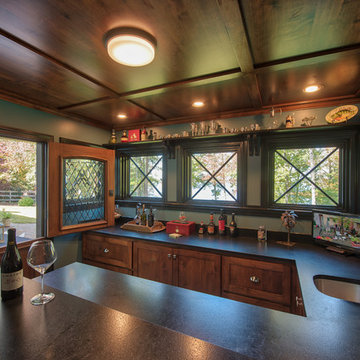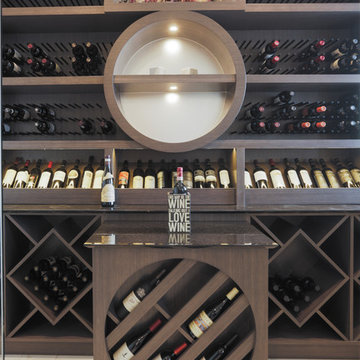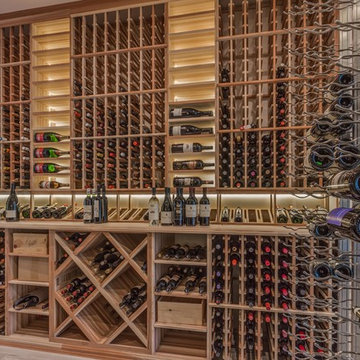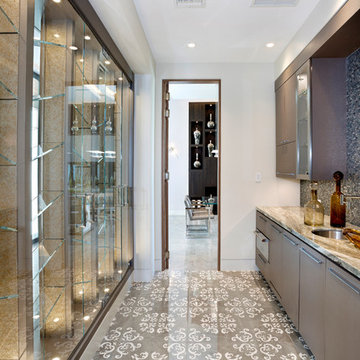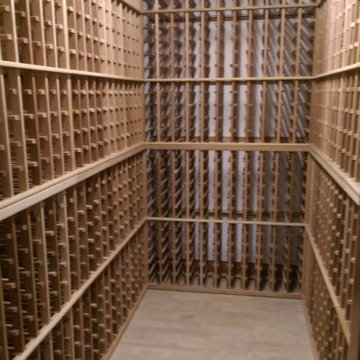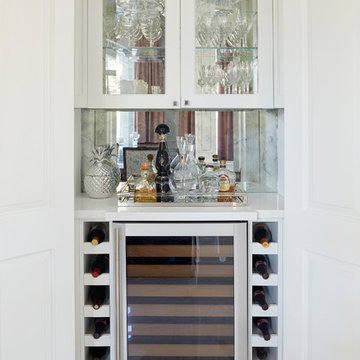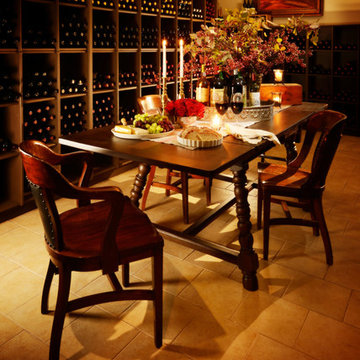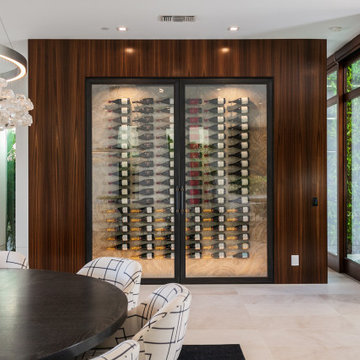1.541 Billeder af vinkælder med gulv af porcelænsfliser
Sorter efter:Populær i dag
201 - 220 af 1.541 billeder
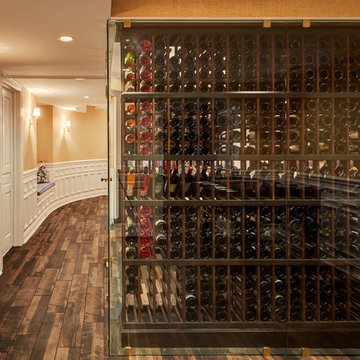
View of glass wineroom and curved lower level hall. Full panel wainscot and orange grass cloth walls. Photo by Mike Kaskel. Interior design by Meg Caswell.
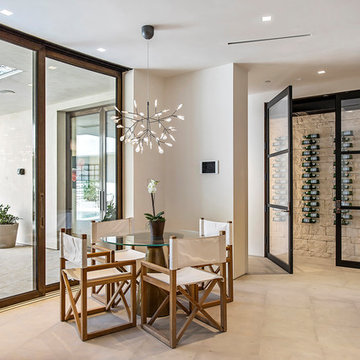
Realtor: Casey Lesher, Contractor: Robert McCarthy, Interior Designer: White Design
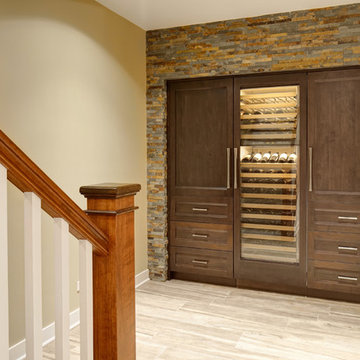
Upon entering the basement, a large refrigeration center was installed to house wines and other beverages for entertaining. The textured stone framing this storage wall accentuates the rustic design of the space through the natural materials and tones while the details of each cabinet showcase the straight vertical and horizontal lines of this contemporary design.
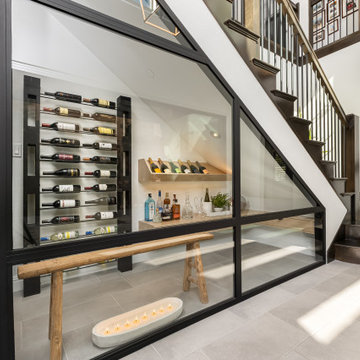
Creative way to incorporate a wine room underneath the stairs.
JL Interiors is a LA-based creative/diverse firm that specializes in residential interiors. JL Interiors empowers homeowners to design their dream home that they can be proud of! The design isn’t just about making things beautiful; it’s also about making things work beautifully. Contact us for a free consultation Hello@JLinteriors.design _ 310.390.6849_ www.JLinteriors.design
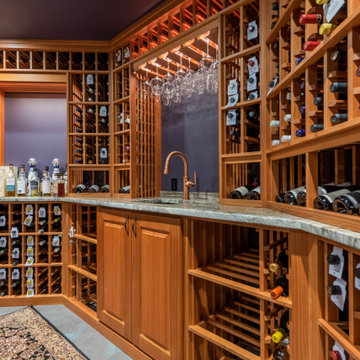
This photo shows the back wall
This custom wine cellar was designed and built by Vintage Wine Cellars in 2020. We worked 100% remotely with this client to create a beautiful and functional space in unfinished redwood. This wine cellar's wine racking has many versatile features to store different sizes and styles of wines and wine bottles, such as tiered coved trays for large format wine bottles, high reveal display rows, individual bottle storage, Original Wooden Cases, and custom cabinetry.
The unique shape and design of this room required a skilled contractor like Vintage Wine Cellars to design and create a completely custom wine cellar - perfectly fit to the shape and flow of the room.
This client's room was actually huge - but he just didn't have the need to fill it completely with wine (maybe one day!) The front and rear walls are both fitted with custom racking, divided by open space and a large marble countertop. This room would lend itself perfectly to enjoying a nice bottle or three with some friends as there is plenty of space to walk around and mingle, as well as counter space begging to be used to decant those fantastic bottles.
Custom Wine Cellars such as this are more common in traditional style homes, as the decor matches very well with the rustic motif. There are so many different styles and paths you can choose for racking and design nowadays. Traditional Racking such as this can have limitless variations and design features to properly store your unique collection - one of the many reasons we love wooden wine cellars.
Since 1990, Vintage Cellars has designed and built over 2,750 custom wine cellars in a wide range of styles and applications. Vintage Cellars offers a complete turnkey service (if needed), providing initial wine cellar design options, proper room preparation with vapor barrier and insulation, proper wine cellar cooling unit sizing and installation, wine racking fabrication with custom stain and lacquer options done in house, and final professional installation onsite. We can also design and ship the wine racking without install. We regularly work with Interior Designers, Architects, and Home Builders as well and can help carry out visions already in movement too.
Gene Walder, Jake Austad, and the team at Vintage Cellars specialize in Custom Wine Cellar Design and Consultation, Custom Wine Cellar Cooling Systems, Custom Wine Cellar Doors, Wine Cellar Racking, and everything else wine storage related. By working closely with clients, the team at Vintage Cellars is able to craft a wine storage space to match the collectors' vision and style.
Services Provided
Wine Cellar Design, Wine Cellar Installation, Custom Wine Cellar Construction, Custom Wine Cellar Consultation, Modern Wine Cellars, Contemporary Wine Cellars, Rustic Wine Cellars, Metal Wine Cellars, Wood Wine Cellars, Wine Closet, Wine Room, Wine Cellar Cooling Systems, Wine Cellar Vapor Barrier and Insulation, Custom Wine Cellars, Wine Racking, Custom Wine Racking Design, Wine Cellars
Areas Served
Bonsall, Cardiff By The Sea, Carlsbad, Encinitas, Escondido, Hidden Meadows, Hidden Trails, La Costa, Oceanside, Ranch Santa Fe, Rancho Santa Fe, San Diego, San Marcos, Valley Center, Vista, Orange County, Beverly Hills, Malibu, Newport Beach, Dana Point, Santa Monica, Brentwood, Del Mar, Solana Beach, Napa, San Francisco, Los Angeles, Newport Coast, Corona Del Mar, La Jolla, Huntington Beach, Pacific Palisades, Bel Air, Coronado, Manhattan Beach, Palos Verdes, Ladera Heights, Westwood, Hancock Park, Laguna Beach, Crystal Cove, Laguna Niguel, Torrey Pines, Thousand Oaks, Coto De Caza, Danville
Awards
Featured Articles in Wine Spectator Magazine
Featured in Articles in The Wall Street Journal
Featured in LUXE Magazine
Featured on Bob Vila's "This Old House"
Wine & Spirits Education Trust Certified Level 1, 2 & 3.
California Wine Appellation Specialists
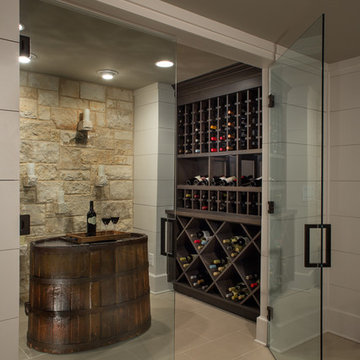
In the wine cellar, Pineapple House designers employ a limestone rock wall. Select stones are pulled forward, creating “shelves” for battery-run candles. Glass doors help transmit light into the space -- the one most far away from the rooms' solo wall of windows.
Scott Moore Photography
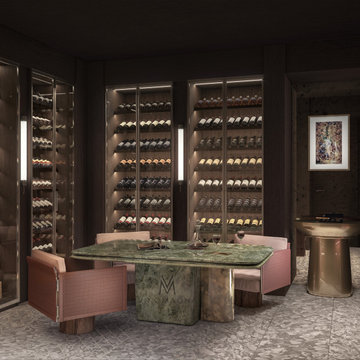
Vinomagna has built a team of skilled craftsmen and engineers coming from within the cabinet making and climate control industries. This has been the foundation training ground for our team. Vinomagna has delivered multiple projects internationally with a solid client testimonial reference base. Who will confirm they are more than ‘wine cellar builders’.
When approached to design this wine and cigar space the client had a clear vision of how he intended to use the space. This particular international project was for a collector and connoisseur of wine and cigars.
Climate control and Wine refrigeration Specialists:
The project required a team capable of a full understanding of mechanical and electrical installations. Along with the cabinetry refrigeration came the heating and cooling of the lounge space. Wine cellar builders who could also maintain comfortable lounge temperatures was a paramount design consideration. Yet still, store wine at 12-14°c behind single glazed wine displays without the displays misted in dew point condensation.
In addition, store cigars at 18°c with higher humidity than the rest of the lounge. The client also planned to smoke cigars within the space. So required a concealed powerful supply and extract venting and air conditioning installation. The client understood he required more than just ‘Wine Cellar Builders’ to take on this project. A company that could exhibit the experience and track record in the design and fit-out of such wine and cigar spaces.
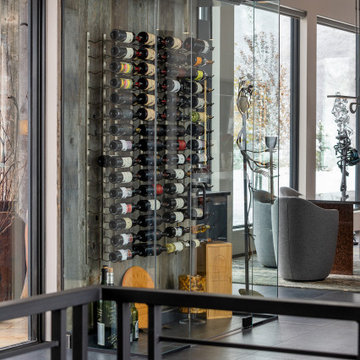
Kasia Karska Design is a design-build firm located in the heart of the Vail Valley and Colorado Rocky Mountains. The design and build process should feel effortless and enjoyable. Our strengths at KKD lie in our comprehensive approach. We understand that when our clients look for someone to design and build their dream home, there are many options for them to choose from.
With nearly 25 years of experience, we understand the key factors that create a successful building project.
-Seamless Service – we handle both the design and construction in-house
-Constant Communication in all phases of the design and build
-A unique home that is a perfect reflection of you
-In-depth understanding of your requirements
-Multi-faceted approach with additional studies in the traditions of Vaastu Shastra and Feng Shui Eastern design principles
Because each home is entirely tailored to the individual client, they are all one-of-a-kind and entirely unique. We get to know our clients well and encourage them to be an active part of the design process in order to build their custom home. One driving factor as to why our clients seek us out is the fact that we handle all phases of the home design and build. There is no challenge too big because we have the tools and the motivation to build your custom home. At Kasia Karska Design, we focus on the details; and, being a women-run business gives us the advantage of being empathetic throughout the entire process. Thanks to our approach, many clients have trusted us with the design and build of their homes.
If you’re ready to build a home that’s unique to your lifestyle, goals, and vision, Kasia Karska Design’s doors are always open. We look forward to helping you design and build the home of your dreams, your own personal sanctuary.
1.541 Billeder af vinkælder med gulv af porcelænsfliser
11
