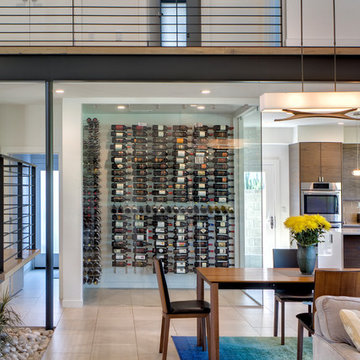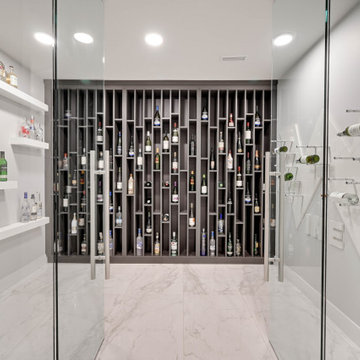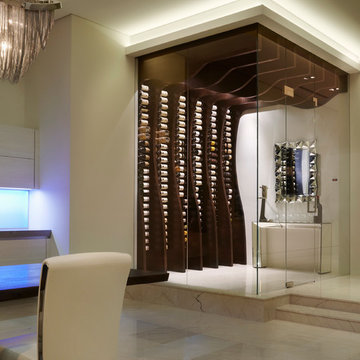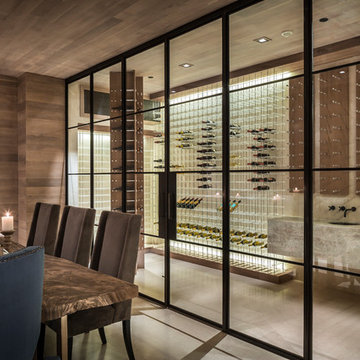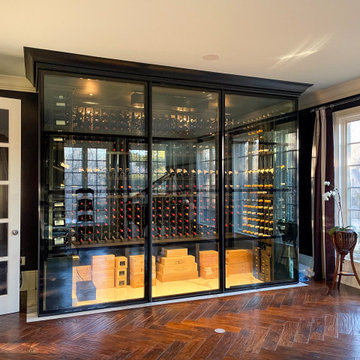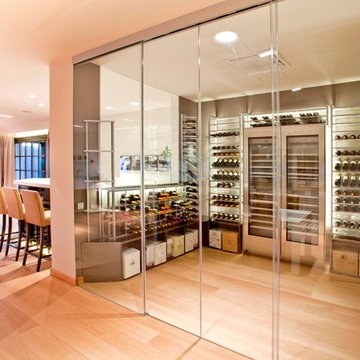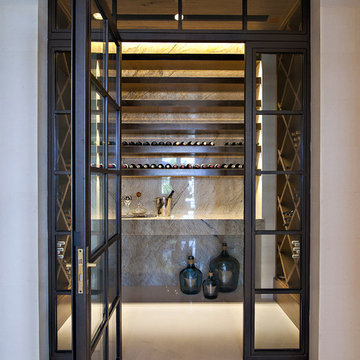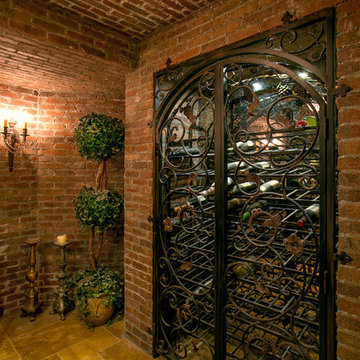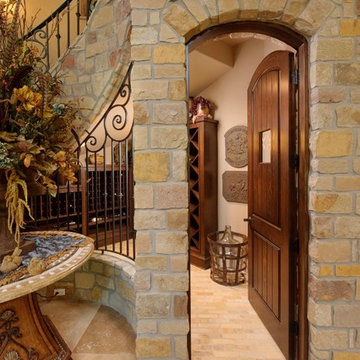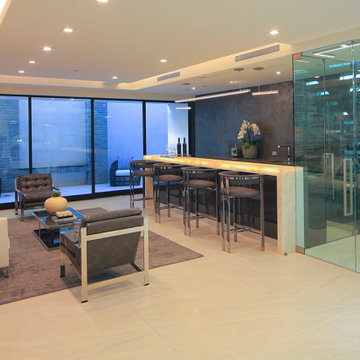400 Billeder af vinkælder med hvidt gulv og gult gulv
Sorteret efter:
Budget
Sorter efter:Populær i dag
41 - 60 af 400 billeder
Item 1 ud af 3
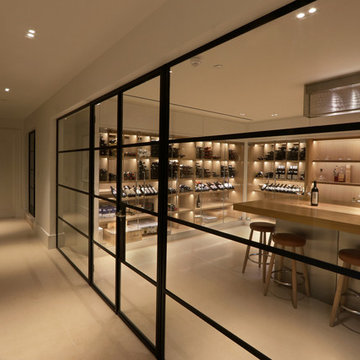
Light oak walk-in wine room, designed for wine storage, and entertaining guests with wine tasting and cigar evenings. Entrance is a glazed Crittall style bronze frame. Internal wine storage walls are individually climate controlled, allowing the main wine room to be at a comfortable room temperature.
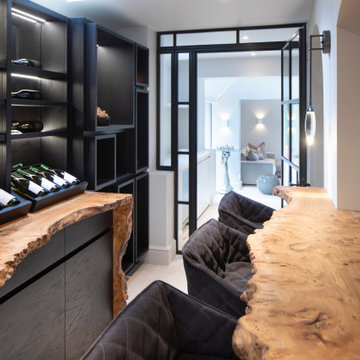
Beautifully bespoke wine room by Janey Butler Interiors featuring black custom made joinery with antique mirror, rare wood waney edge shelf detailing, leather and metal bar stools, bronze pendant lighting and arched crittalll style interior doors.
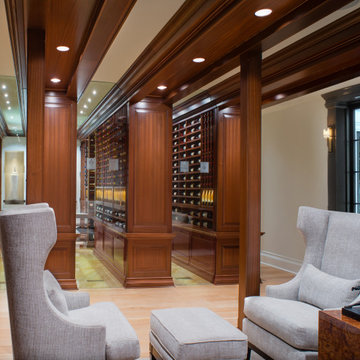
Instead of a dark cave, the wine room is treated an open, communal entertainment. the wine room proper is separated from the entertainment area by demising floor to ceiling glass to control for climate and humidity for the wine. The beauty of the series wine bottles remain visible and a focal feature the overall space. The ends of the Dark mahogany cabinet racks are treated as a series of tall armoires, and with usual walls removed, the wine racks are further displayed as halls. The floor is Onyx and in the interior one wall displays antique french decanters that is lit through an onyx wall behind them. (left side of photo).
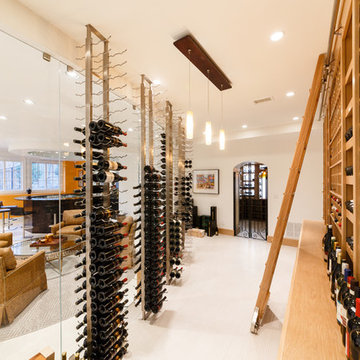
Glass radius cellar with seamless glass and ducted cooling system. This is one of two cellars..front wine room is moder design with metal wine racks and white oak wooden racks, Library ladder,custom wrought iron gates and tuscan black walnut wine racks in back room
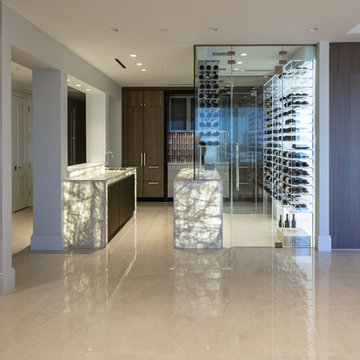
This wine room is made of three glass walls and custom lucite wine racks. The back wall features a backlighted led panel made from white acrylic. The countertops feater onyx that is backlight with a waterfall edge.
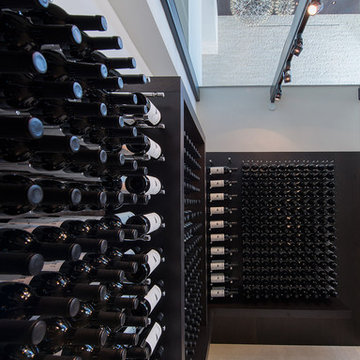
Laurel Way Beverly Hills luxury home modern wine storage with skylight. Photo by William MacCollum.
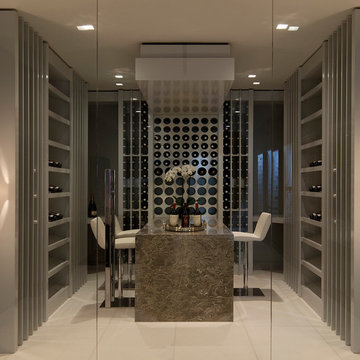
Designer: Paul McClean
Project Type: New Single Family Residence
Location: Los Angeles, CA
Approximate Size: 8,500 sf
Completion Date: 2012
Photographer: Nick Springett & Jim Bartsch
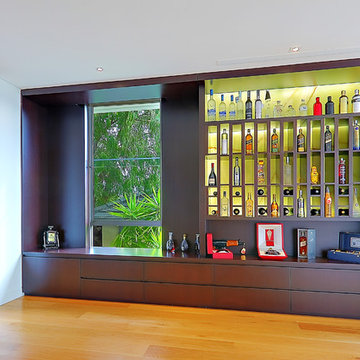
Impala just completed this stunning kitchen! The brief was to design a kitchen with warmth and impressive textures to suit the house which spanned over four levels. The design needed to allow for casual eating in the kitchen, ample preparation and storage areas. Utilitarian bench tops were selected for the preparation zones on the island and adjacent to the cooktop. A thick recycled timber slab was installed for the lowered eating zone and a stunning transparent marble for the splashback and display niche. Joinery was manufactured from timber veneer and polyurethane. Critical to the modern, sleek design was that the kitchen had minimum handles. Two handles were used on the larger doors for the fridge and lift-up cabinet which concealed the microwave. To balance the design, decorative timber panels were installed on the ceiling over the island. As storage was also a priority, a walk in pantry was installed which can be accessed at the far left by pushing a timber veneer panel.
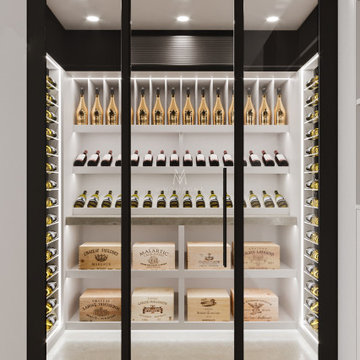
This luxury wine storage display was an alternative option for what was in this case, going to be a kitchen pantry. Overall this is a luxurious, bright showpiece that is within what was only a 4m2 footprint. The joinery finish in this display is a sprayed off-white finish therefore giving the space a more open feel. Floor to ceiling double glazing within a black aluminium door frame that ensures an airtight seal. The large center opening door has a custom door handle that sits directly on the glass. The overhead bulkhead has a reflective mirrored acrylic cladding finish. This conceals the refrigeration cooling system sat behind the air diffuser grill.
Sprayed moisture-resistant joinery
The internal core of the timber is a moisture-resistant fibreboard. This luxury wine storage comes down to an internal temperature of 6°C. Under those circumstances, the joinery longevity is essential in the cold and damp environment. Eventually, natural untreated timber will contract and deform in a cold and damp wine cellar.
With this in mind, the selected paint finish is also fortified with a waterproofing lacquer to further prevent ingress water.
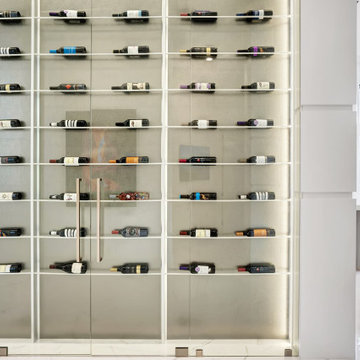
Sleek and sophisticated has never looked better. This wine wall is a the center of the home, having both aesthetic and practical value. Lit with LED strips, illuminating the area, resulting in a refined and resolved look
400 Billeder af vinkælder med hvidt gulv og gult gulv
3
