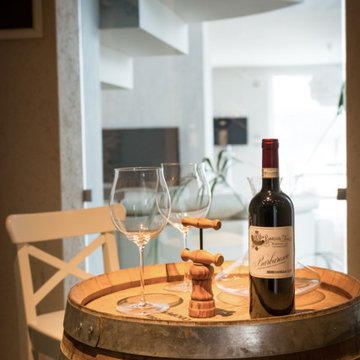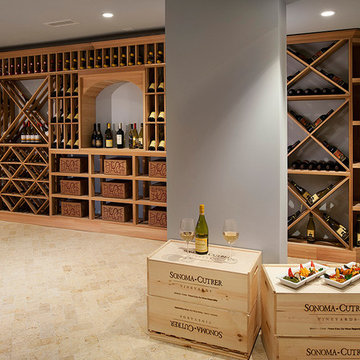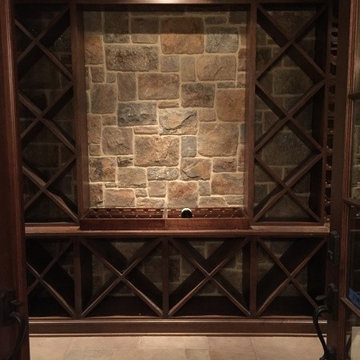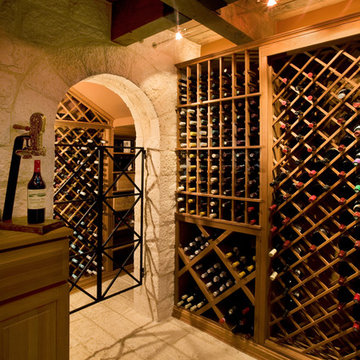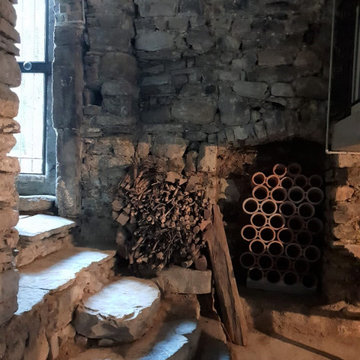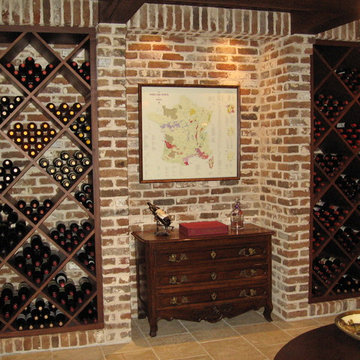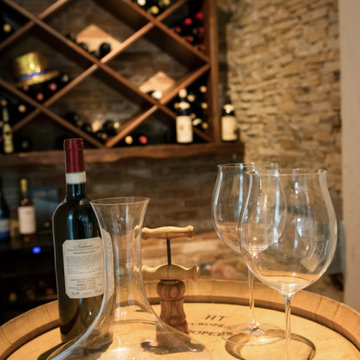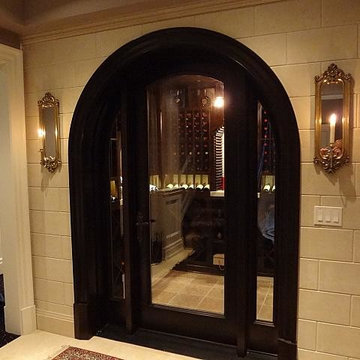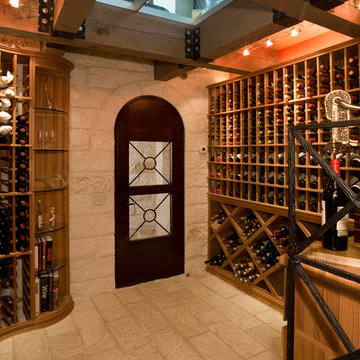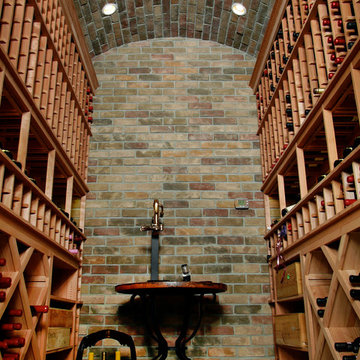38 Billeder af vinkælder med kalkstensgulv og et vinskab med diagonale hylder
Sorteret efter:
Budget
Sorter efter:Populær i dag
21 - 38 af 38 billeder
Item 1 ud af 3
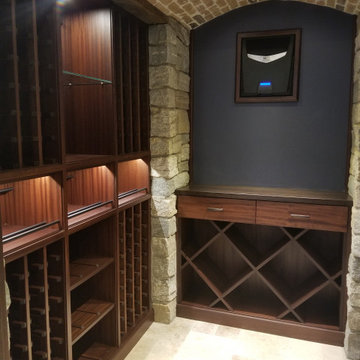
Classic & traditional wine cellar with dark wood storage, glass shelves and exposed stone
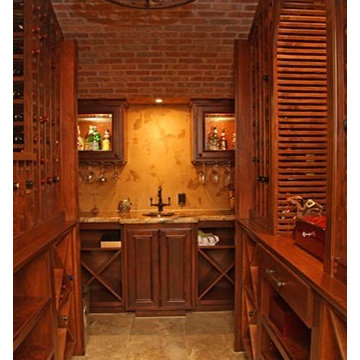
Impluvium Architecture
Location: El Dorado Hills, CA, USA
This was a direct referral from a friend. I was the Architect and helped coordinate with various sub-contractors. I also co-designed the project with various consultants including Interior and Landscape Design
Almost always and in this case I do my best to draw out the creativity of my clients, even when they think that they are not creative. I also really enjoyed working with Tricia the Interior Designer (see Credits)
Photographed by: Shawn Johnson
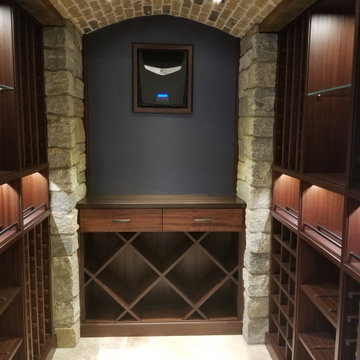
Classic & traditional wine cellar with dark wood storage, glass shelves and exposed stone
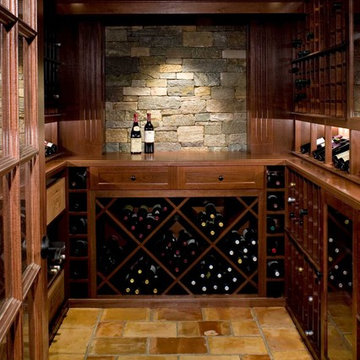
Charles River Wine Cellars is responsible for some amazing multi-room wine cellars. Each space has its own unique attributes and theme. Boston Blend Round, Mosaic, and Square & Rectangular thin stone veneer provided by Stoneyard.com has been used in many of these projects. Visit www.stoneyard.com/crwc for more information, photos, and video.
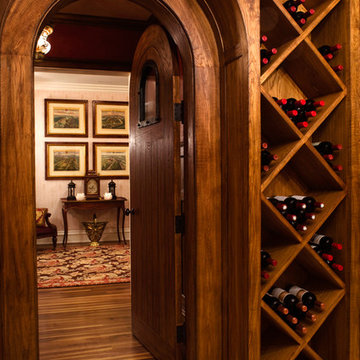
An arched entry door with iron grille and bronze hardware leads from the sitting area into the wine cellar.
Photo by Andrew French
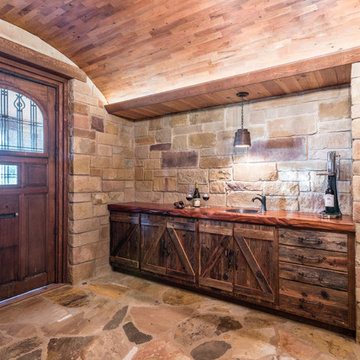
This Texas Ranch House and vineyard demanded a custom wine cellar and tasting room. Built into the hillside below the main house, the cellar features storage for over 1000 bottles, a small tasting room with hand-painted vineyard mural, and solid stone walls and archways. The flagstone flooring is offset by mesquite ceilings and countertops and custom cabinets of reclaimed wood. Southern Landscape completed all of the stonework for the wine cellar.
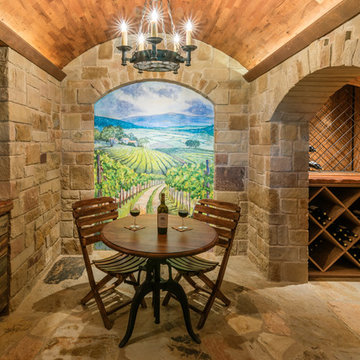
This Texas Ranch House and vineyard demanded a custom wine cellar and tasting room. Built into the hillside below the main house, the cellar features storage for over 1000 bottles, a small tasting room with hand-painted vineyard mural, and solid stone walls and archways. The flagstone flooring is offset by mesquite ceilings and countertops and custom cabinets of reclaimed wood. Southern Landscape completed all of the stonework for the wine cellar.
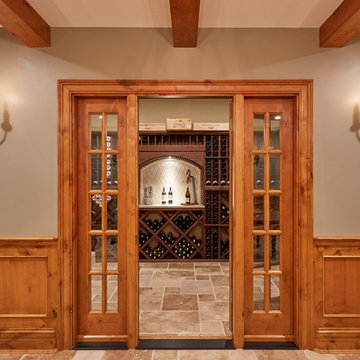
The entry to the wine cellar features glass side panels. A knotty alder recessed panel wainscot pairs beautifully with the creamy brown travertine floors. Diamond bin storage for bulk wines and racking. Arched serving nice provides a beautiful focal point. Photo by Mike Kaskel.
38 Billeder af vinkælder med kalkstensgulv og et vinskab med diagonale hylder
2
