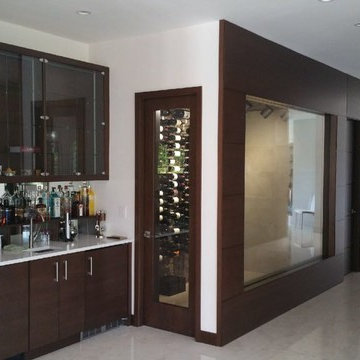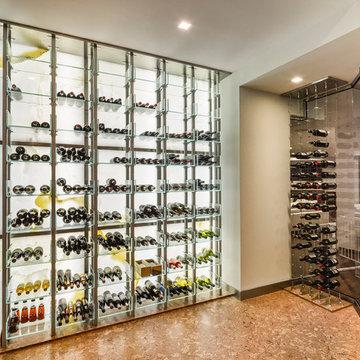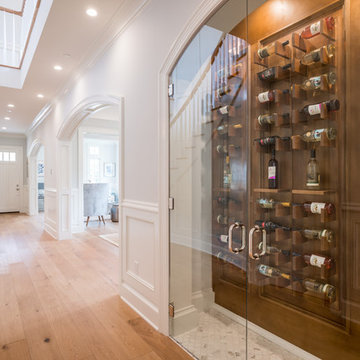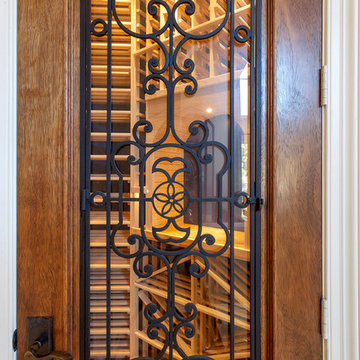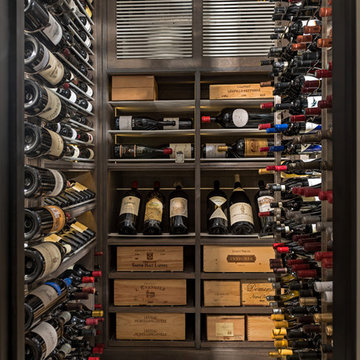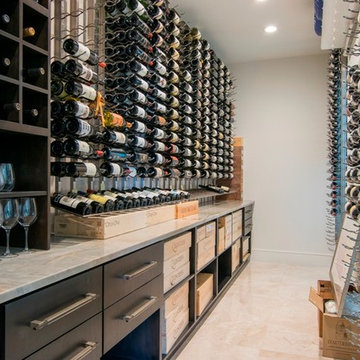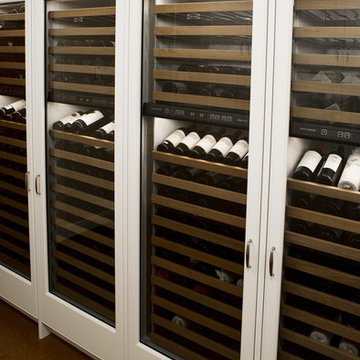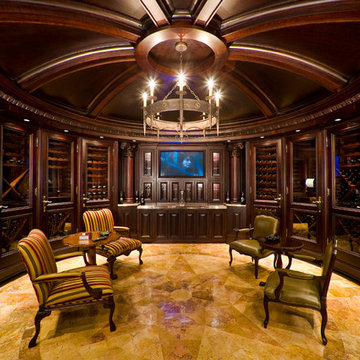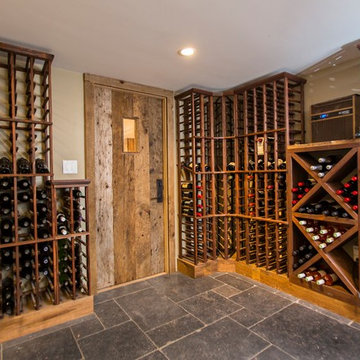582 Billeder af vinkælder med korkgulv og marmorgulv
Sorteret efter:
Budget
Sorter efter:Populær i dag
81 - 100 af 582 billeder
Item 1 ud af 3
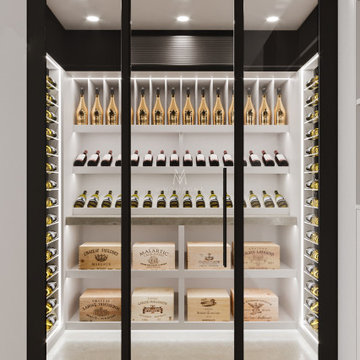
This luxury wine storage display was an alternative option for what was in this case, going to be a kitchen pantry. Overall this is a luxurious, bright showpiece that is within what was only a 4m2 footprint. The joinery finish in this display is a sprayed off-white finish therefore giving the space a more open feel. Floor to ceiling double glazing within a black aluminium door frame that ensures an airtight seal. The large center opening door has a custom door handle that sits directly on the glass. The overhead bulkhead has a reflective mirrored acrylic cladding finish. This conceals the refrigeration cooling system sat behind the air diffuser grill.
Sprayed moisture-resistant joinery
The internal core of the timber is a moisture-resistant fibreboard. This luxury wine storage comes down to an internal temperature of 6°C. Under those circumstances, the joinery longevity is essential in the cold and damp environment. Eventually, natural untreated timber will contract and deform in a cold and damp wine cellar.
With this in mind, the selected paint finish is also fortified with a waterproofing lacquer to further prevent ingress water.
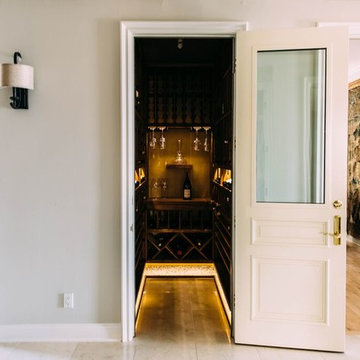
Premier Cru Wine Cellars designs and build elegant, tasteful designs with artistic individuality.
Make your custom wine cellar one that makes a statement about your lifestyle and about your love and appreciation for fine wine.
Wine Cellar Designer: Paul LaRussa
Premier Cru Wine Cellars
www.pcwinecellars.com
(310) 289-1221
Los Angeles
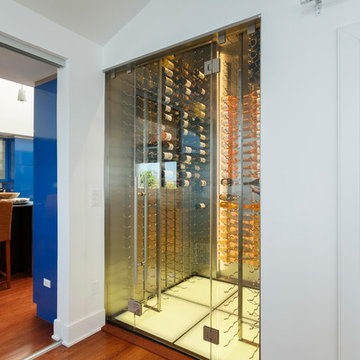
Seamless glass with stainless steel walls and racking. Led lighting with backlit glass floor. Horizontal wine racks for display and large window into kitchen. Hidden cooling system with custom stainless grill.
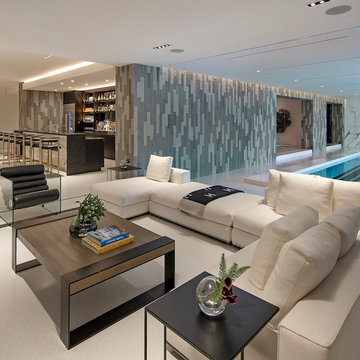
This $98,000,000 home had several amazing spaces. We created an expansive clear acrylic wine storage area that included a wine cellar and champagne cellar. Additionally, we collaborated on a black acrylic bar wall adjacent to the wine storage area.
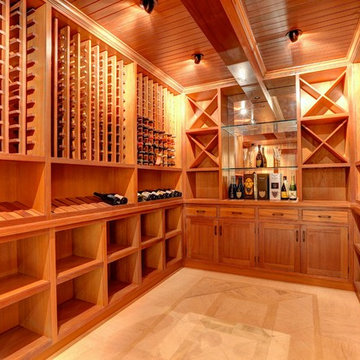
A seamless combination of traditional with contemporary design elements. This elegant, approx. 1.7 acre view estate is located on Ross's premier address. Every detail has been carefully and lovingly created with design and renovations completed in the past 12 months by the same designer that created the property for Google's founder. With 7 bedrooms and 8.5 baths, this 7200 sq. ft. estate home is comprised of a main residence, large guesthouse, studio with full bath, sauna with full bath, media room, wine cellar, professional gym, 2 saltwater system swimming pools and 3 car garage. With its stately stance, 41 Upper Road appeals to those seeking to make a statement of elegance and good taste and is a true wonderland for adults and kids alike. 71 Ft. lap pool directly across from breakfast room and family pool with diving board. Chef's dream kitchen with top-of-the-line appliances, over-sized center island, custom iron chandelier and fireplace open to kitchen and dining room.
Formal Dining Room Open kitchen with adjoining family room, both opening to outside and lap pool. Breathtaking large living room with beautiful Mt. Tam views.
Master Suite with fireplace and private terrace reminiscent of Montana resort living. Nursery adjoining master bath. 4 additional bedrooms on the lower level, each with own bath. Media room, laundry room and wine cellar as well as kids study area. Extensive lawn area for kids of all ages. Organic vegetable garden overlooking entire property.
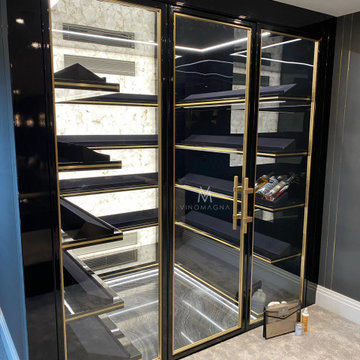
This gloss lacquer ultra-modern walk-in wine room design is a retrofit concept addition to a client’s games room.
All the design hues follow-through from the games room space, to create the appearance, it was part of the original design and build.
Originally it started out as a four-door Bespoke wine display design project, on the initial site survey, we established the cavity in place had the potential to push further back into the loft eves. This, therefore, allowed the creation of a deeper space that enables a design as a walk-in wine room option.
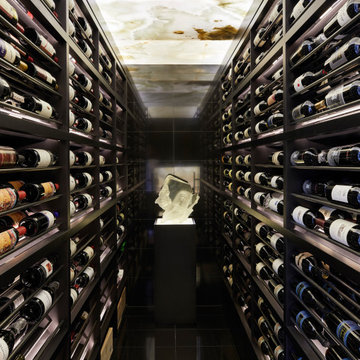
Home wine cellar featuring back lit onyx stone illuminating the space from above and featuring a Lalique sculpture as the focal point.
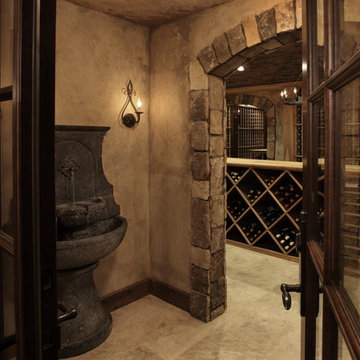
VIEW: into the entry of the stunning 2 room wine cellar. This room required HVAC above, so the ceilings are lower than the cellar area. The french doors lead into the soothing ambiance of soft lighting and a water fountain by Atlanta Gardens.
Sconces by Currey & Company.
Photography by Chris Little
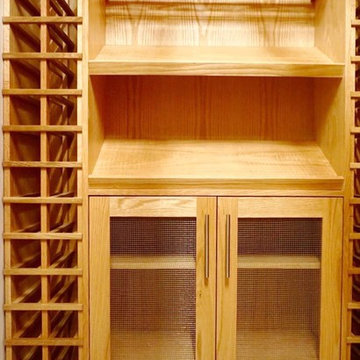
Our client in a spectacular house in West Vancouver wanted a traditional feel with cutting edge performance. The room is made
with elegant oak finished by lacquer featuring horizontal wine shelves with classic criss·cross The wine shelves include storage and display areas with mesh screen doors. This wine cellar complements the natural beauty of the home and location.
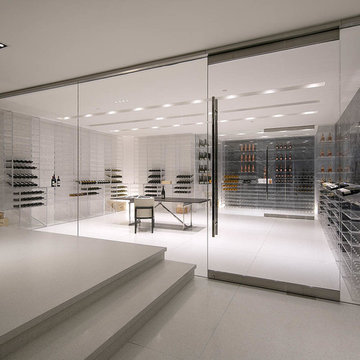
This $98,000,000 home had several amazing spaces. We created an expansive clear acrylic wine storage area that included a wine cellar and champagne cellar. Additionally, we collaborated on a black acrylic bar wall adjacent to the wine storage area.
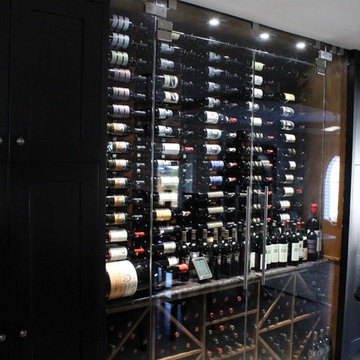
This great cellar is the focal point of the main kitchen. Built between existing pantries. Stained Alder, Vintage View, Climate controlled.
Brian Worker
582 Billeder af vinkælder med korkgulv og marmorgulv
5
