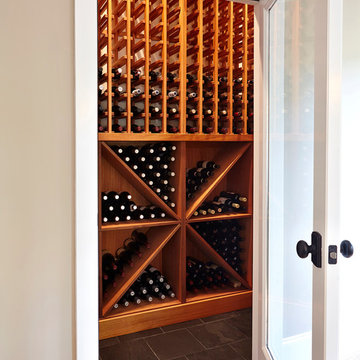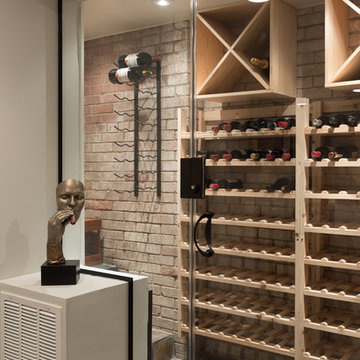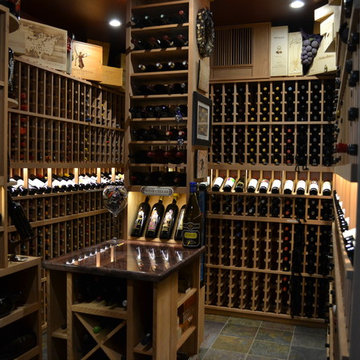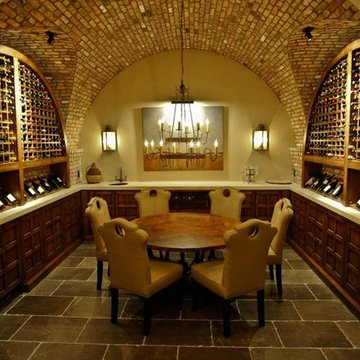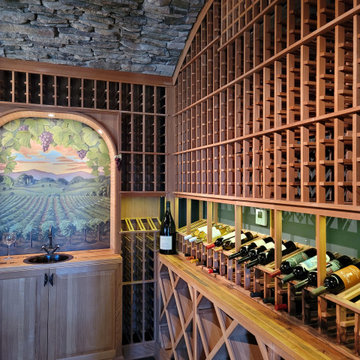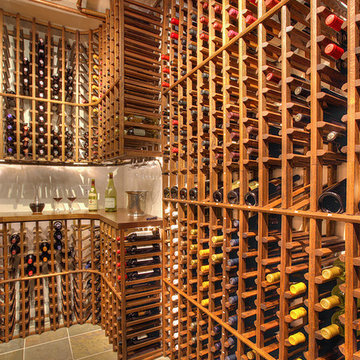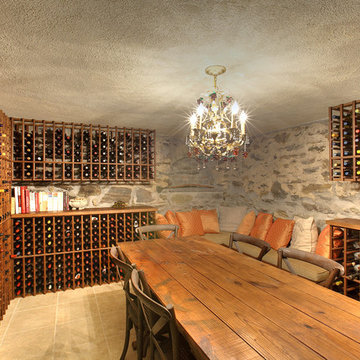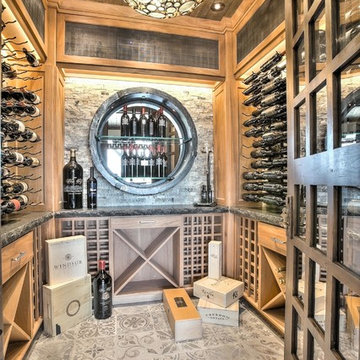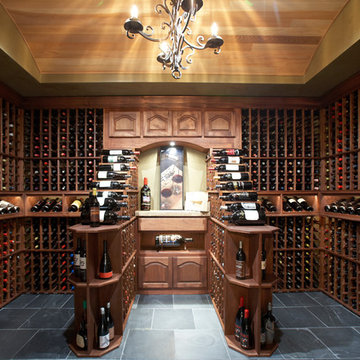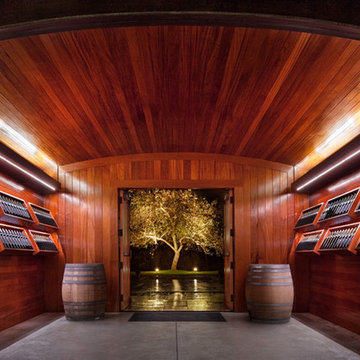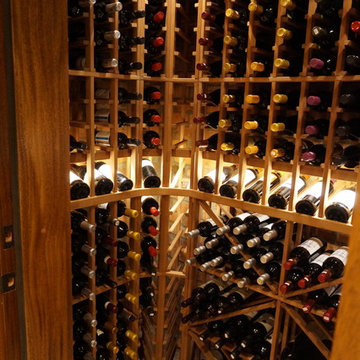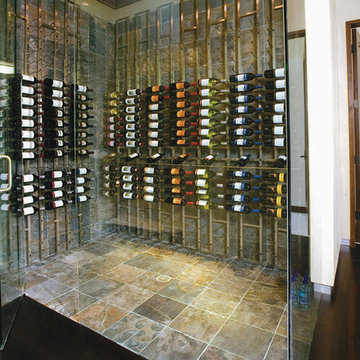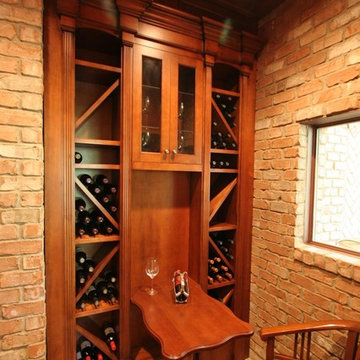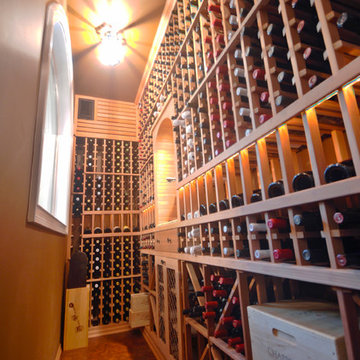847 Billeder af vinkælder med korkgulv og skifergulv
Sorteret efter:
Budget
Sorter efter:Populær i dag
201 - 220 af 847 billeder
Item 1 ud af 3
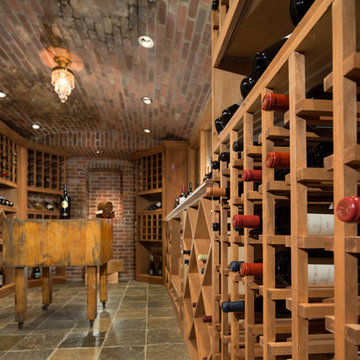
Miller + Miller Real Estate |
9′ x 18′ Naperville Wine Cellar. Showcase your wine collection, store up to 800 favorite bottles on hand for parties and entertaining. Enjoy a wine cellar, theater/media room, bar, game room, poker room, 5th bed/office/exercise room totaling 2,147 square feet of finished basement. Impressive European-style brick wine cellar with capacity for > 800 bottles, slate floor, stucco walls. Old-world design with state-of-the-art technology including Euro-Cave chiller and remote control temperature option.
Photographed by MILLER+MILLER Architectural Photography
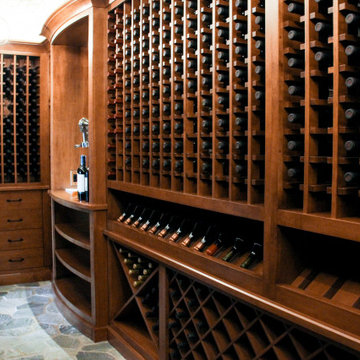
Custom built, climate controlled, wine cellar. Custom maple (stained and glazed) cabinetry. Slate flooring tile. Buechel Fond Du Lac stone ceiling. Custom hard maple wine cellar door with custom iron door insert. Custom built, climate controlled, humidor cabinet by Vigilant, Inc.
Design by Lorraine Bruce of Lorraine Bruce Design; Architectural Design by Helman Sechrist Architecture; General Contracting by Martin Bros. Contracting, Inc.; Photos by Marie Kinney.
Images are the property of Martin Bros. Contracting, Inc. and may not be used without written permission.
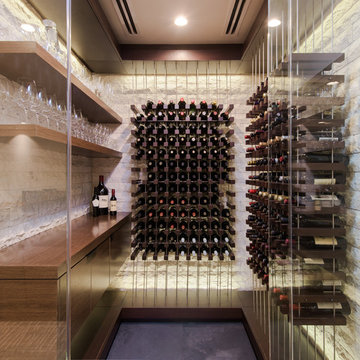
Set in the heart of Beverly Hills, this compact VINIUM Classic project delivers maximum impact. Artfully designed, it features our Classic wine storage system made with walnut blocks in clear finish on two walls. The third wall holds sleek cabinetry and open stemware shelves to match the millwork of the wine storage. Texas limestone walls are washed with light to complete the vision.
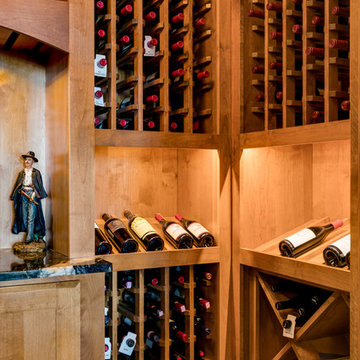
Interior Designer: Allard & Roberts Interior Design, Inc.
Builder: Glennwood Custom Builders
Architect: Con Dameron
Photographer: Kevin Meechan
Doors: Sun Mountain
Cabinetry: Advance Custom Cabinetry
Countertops & Fireplaces: Mountain Marble & Granite
Window Treatments: Blinds & Designs, Fletcher NC
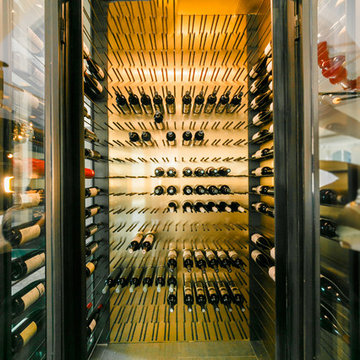
modern stainless steel wine cabinet with peg wine racking system. Climate controlled interior with custom wine racks and metal facade.
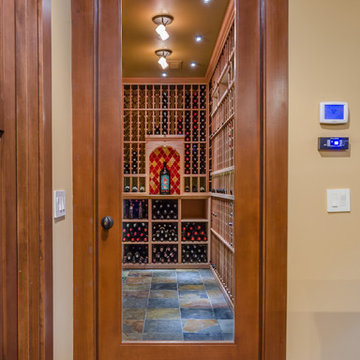
A 1700 bottle cellar featuring craftsman detailing and archways and tile accents by Ann Sacks. Architect: Grouparchitect.
General Contractor: Harjo Construction Services.
Wine Racking: Inviniti Cellar Design.
Photography: Chad Savaikie.
847 Billeder af vinkælder med korkgulv og skifergulv
11
