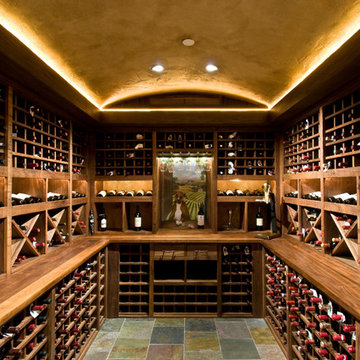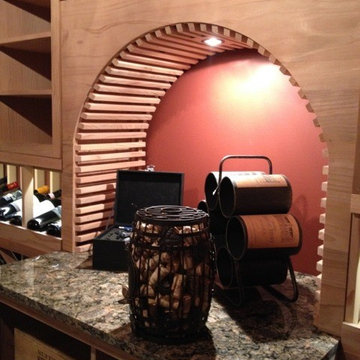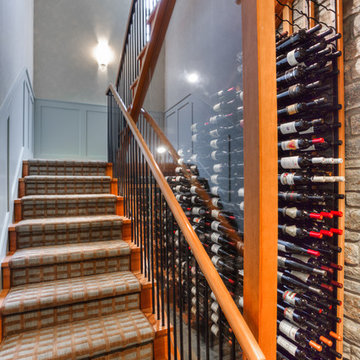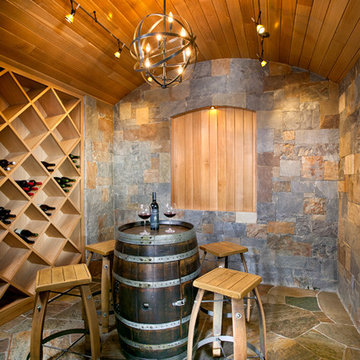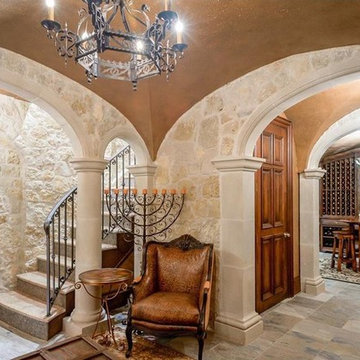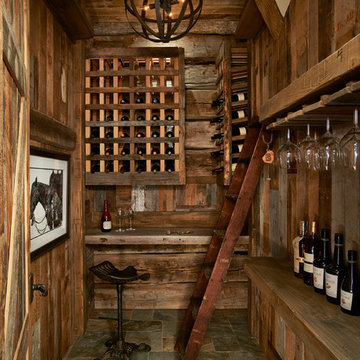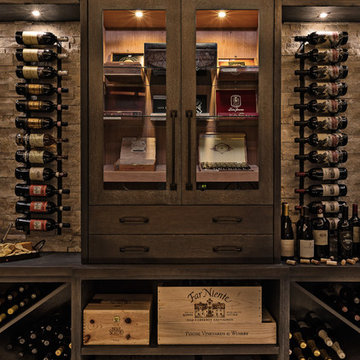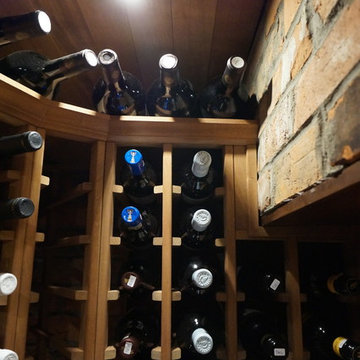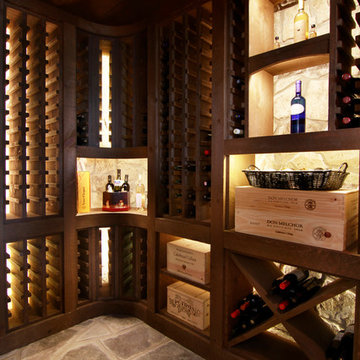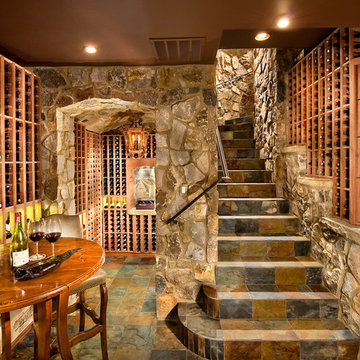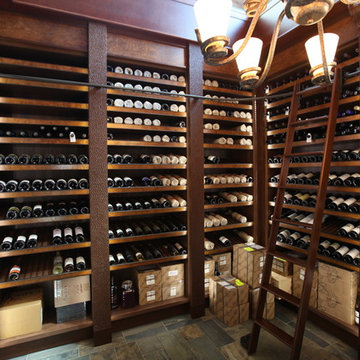847 Billeder af vinkælder med korkgulv og skifergulv
Sorteret efter:
Budget
Sorter efter:Populær i dag
41 - 60 af 847 billeder
Item 1 ud af 3
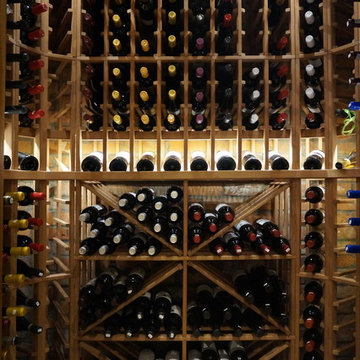
Signature Series wine racks with lighted display row.
8 column display row with diamond bin below
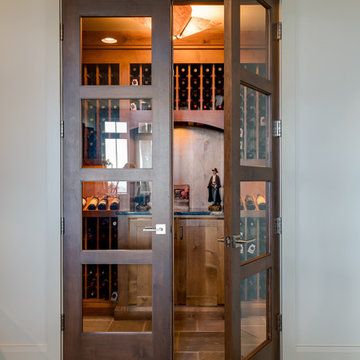
Interior Designer: Allard & Roberts Interior Design, Inc.
Builder: Glennwood Custom Builders
Architect: Con Dameron
Photographer: Kevin Meechan
Doors: Sun Mountain
Cabinetry: Advance Custom Cabinetry
Countertops & Fireplaces: Mountain Marble & Granite
Window Treatments: Blinds & Designs, Fletcher NC
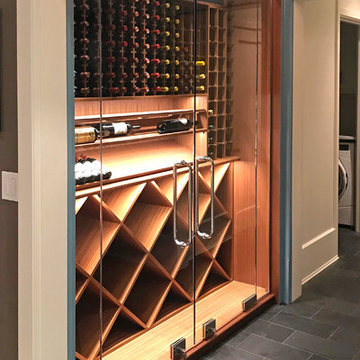
Custom wine cabinet in Chicago has full height glass doors. Stores over 400 bottles of wine with temperature controlled interior and LED lighting. Space saving location in recessed in the butler's pantry provides convenient, easy access.
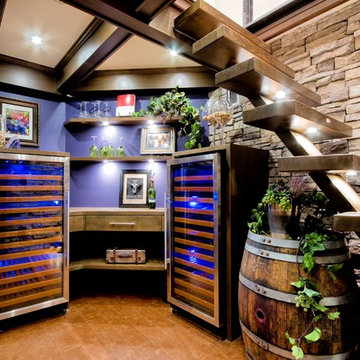
This wine cellar is tucked discreetly under a home office and is accessed through a glass trap door. Custom walnut floating stairs allow access from above and a plank style cork dresses the floor. Twin wine fridges offer plenty of cool storage for favorite wine and a retire wine barrel sets the tone and offers a unique display element to this room.
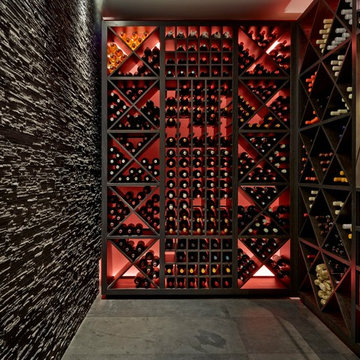
Rustic coral and dark wood wine cellar designed by Brayer. Dark finish wine cabinets are backlit in front of coral walls with a textured slate feature wall.
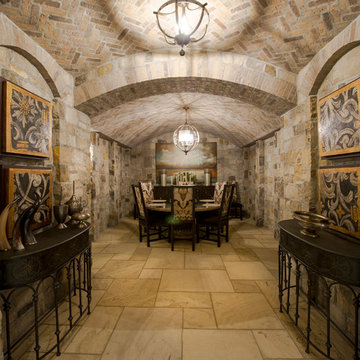
This exclusive guest home features excellent and easy to use technology throughout. The idea and purpose of this guesthouse is to host multiple charity events, sporting event parties, and family gatherings. The roughly 90-acre site has impressive views and is a one of a kind property in Colorado.
The project features incredible sounding audio and 4k video distributed throughout (inside and outside). There is centralized lighting control both indoors and outdoors, an enterprise Wi-Fi network, HD surveillance, and a state of the art Crestron control system utilizing iPads and in-wall touch panels. Some of the special features of the facility is a powerful and sophisticated QSC Line Array audio system in the Great Hall, Sony and Crestron 4k Video throughout, a large outdoor audio system featuring in ground hidden subwoofers by Sonance surrounding the pool, and smart LED lighting inside the gorgeous infinity pool.
J Gramling Photos
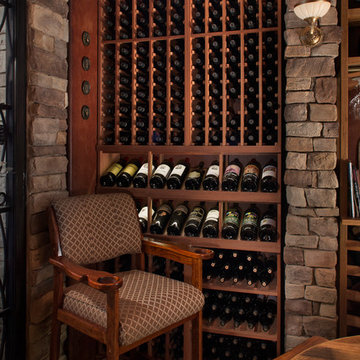
For this makeover project, the Scottsdale homeowner purchased a home that had an oddly shaped laundry room right near the front entrance. This turned out to be the perfect space in the house to convert into a custom wine cellar to hold the homeowner's 2,500-bottle collection. We transformed every inch of the 12' by 12' room into a spectacular custom wine cellar in about one and a half months. To add to the uniqueness of this project, we created one-of-a-kind wine racks made from reclaimed wine barrels and mahogany.
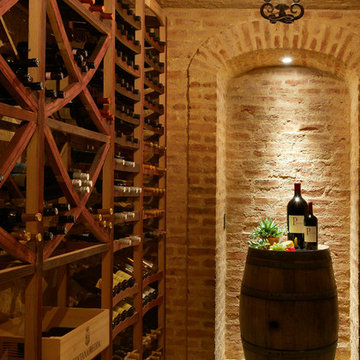
Wine Cellar -
General Contractor: Forte Estate Homes
photo by Aidin Foster
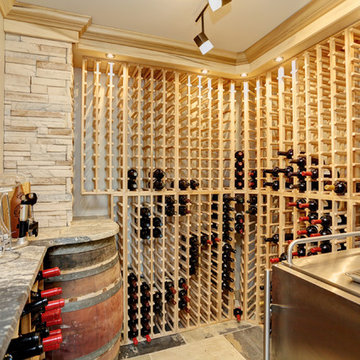
500+ Bottle Wine Cellar
Interior Design by Caprice Cannon Interiors
Face Book at Caprice Cannon Interiors
847 Billeder af vinkælder med korkgulv og skifergulv
3
