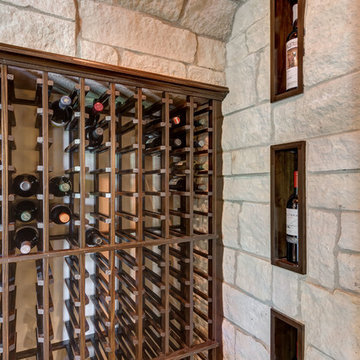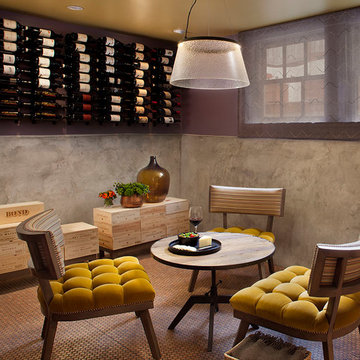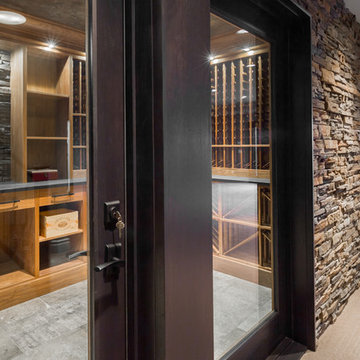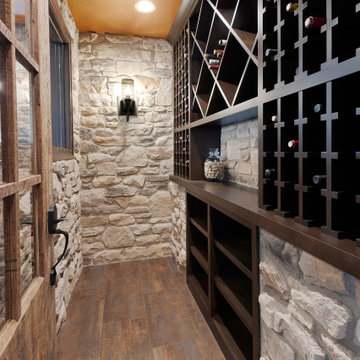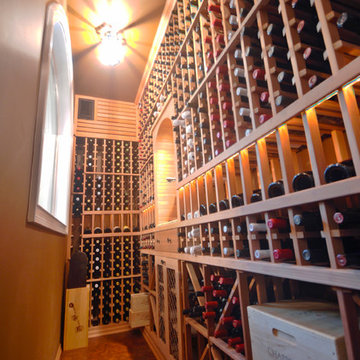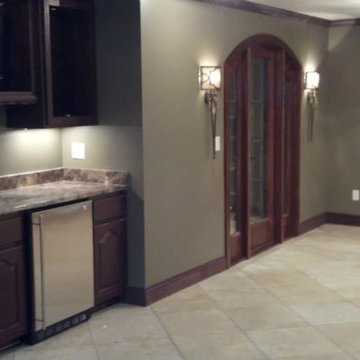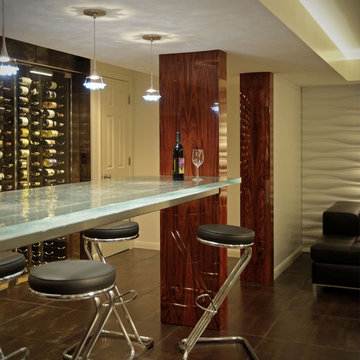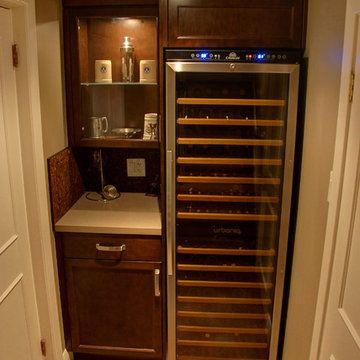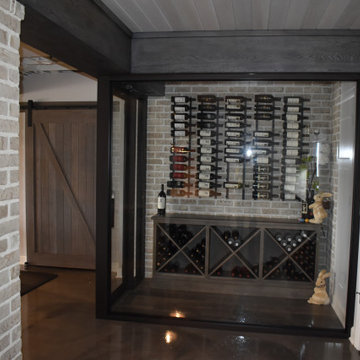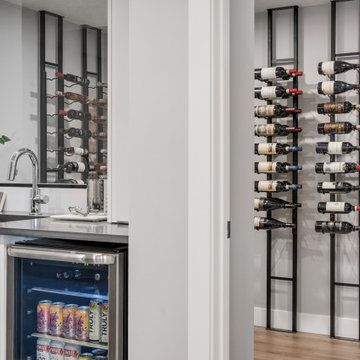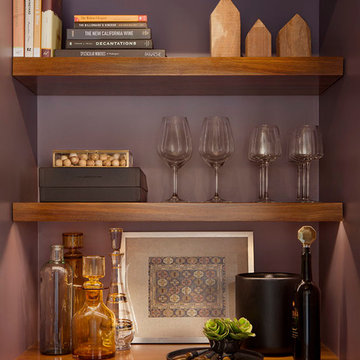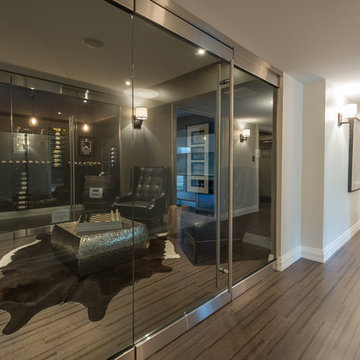322 Billeder af vinkælder med korkgulv og vinylgulv
Sorteret efter:
Budget
Sorter efter:Populær i dag
61 - 80 af 322 billeder
Item 1 ud af 3
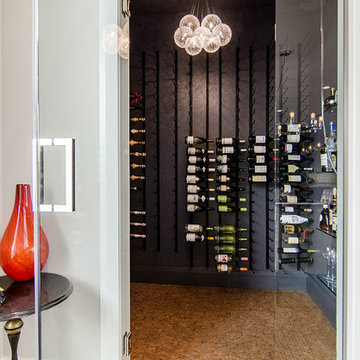
This gorgeous, contemporary custom home built in Dallas boast a beautiful stucco exterior, a backyard oasis and indoor-outdoor living. Gorgeous interior design and finish out from custom wood floors, modern design tile, slab front cabinetry, custom wine room to detailed light fixtures. Architectural Plans by Bob Anderson of Plan Solutions Architects, Layout Design and Management by Chad Hatfield, CR, CKBR. Interior Design by Lindy Jo Crutchfield, Allied ASID. Photography by Lauren Brown of Versatile Imaging.
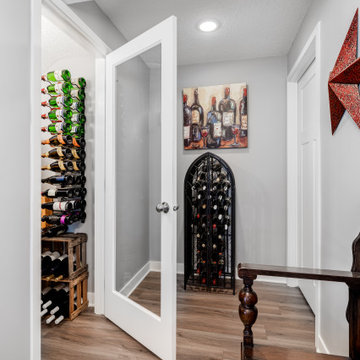
When an old neighbor referred us to a new construction home built in my old stomping grounds I was excited. First, close to home. Second it was the EXACT same floor plan as the last house I built.
We had a local contractor, Curt Schmitz sign on to do the construction and went to work on layout and addressing their wants, needs, and wishes for the space.
Since they had a fireplace upstairs they did not want one int he basement. This gave us the opportunity for a whole wall of built-ins with Smart Source for major storage and display. We also did a bar area that turned out perfectly. The space also had a space room we dedicated to working out space with a barn door.
We did luxury vinyl plank throughout, even in the bathroom, which we have been doing increasingly.
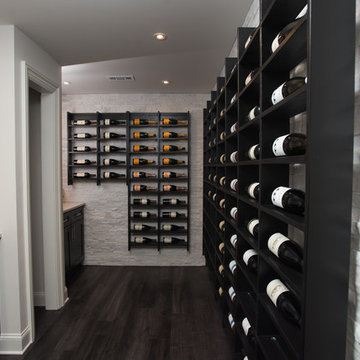
Split-face stone wall, wine cellar, wall mount wine racks, java shaker cabinets, floating shelves, ebony LVT flooring, can lighting, polished chrome cabinet pulls
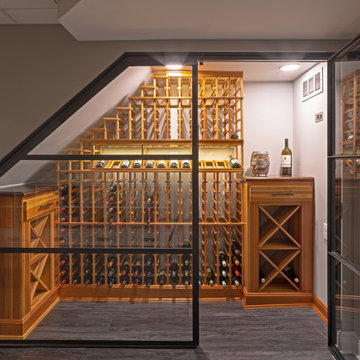
Basement wine cellar - Upper Arlington OH - 2018
Built underneath basement stairs.
Cooling components were installed in adjacent crawl space
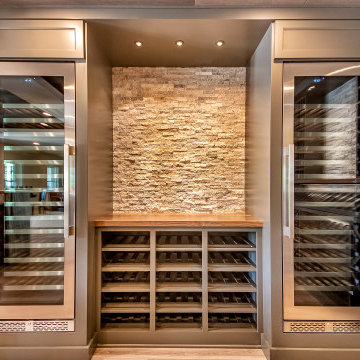
The floor-to-ceiling glass doors of the wine cellar bring a contemporary touch to the space and allows for the area to be kept cool.
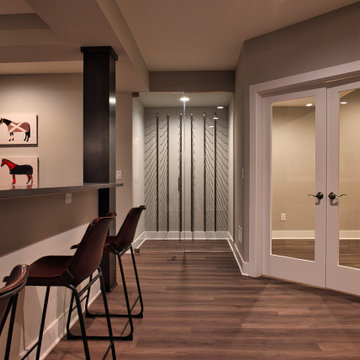
The back of the Lower Level Family Room features a raised snack bar, glass enclosed wine cellar and french doors leading to an exercise room.
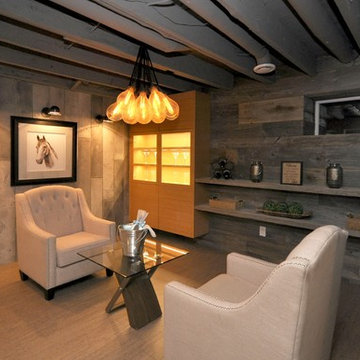
Additional seating could work in here, but we decided to keep things simple and elegant.
Photos By Cindy Lutes of Total Home
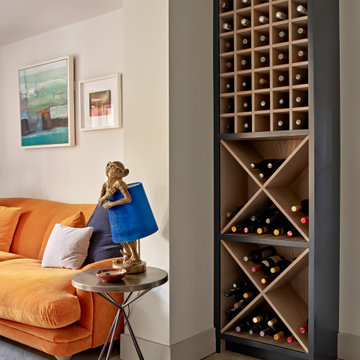
Tall wine cabinet for Chobham open plan kitchen in matching 'Inky Blue' satin matt lacquer furniture.
322 Billeder af vinkælder med korkgulv og vinylgulv
4
