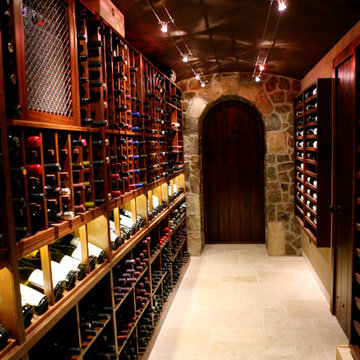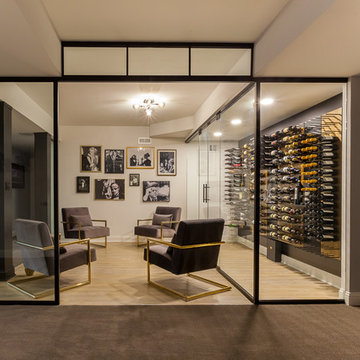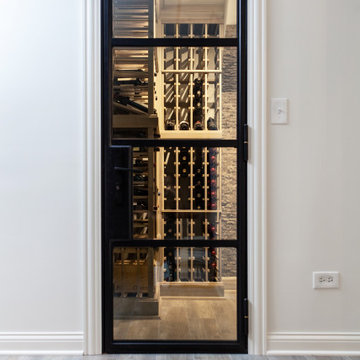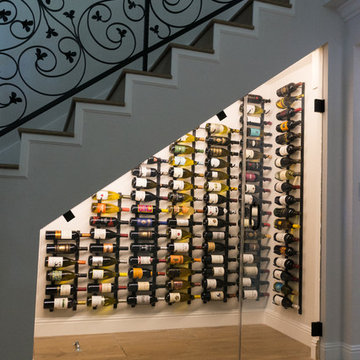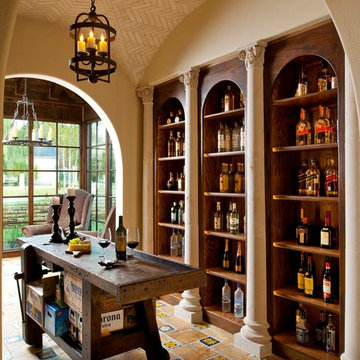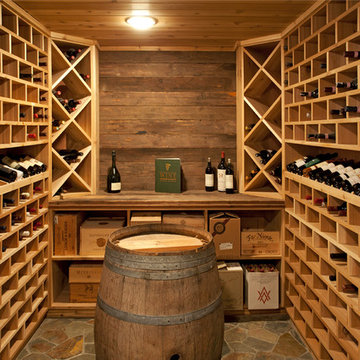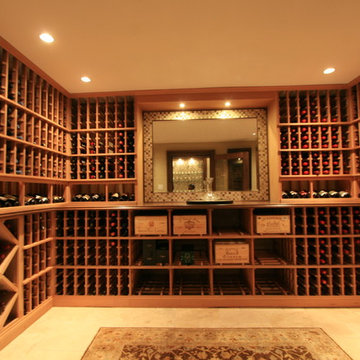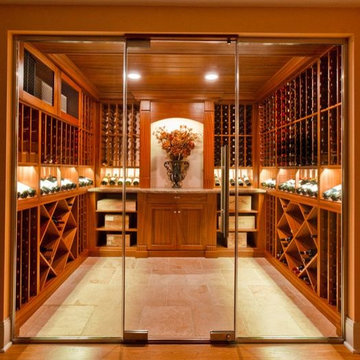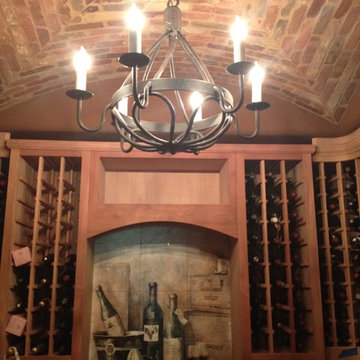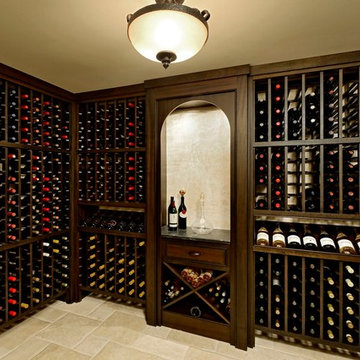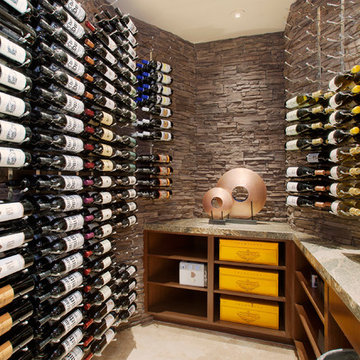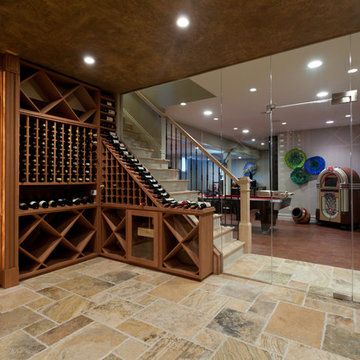922 Billeder af vinkælder med laminatgulv og travertin gulv
Sorteret efter:
Budget
Sorter efter:Populær i dag
61 - 80 af 922 billeder
Item 1 ud af 3
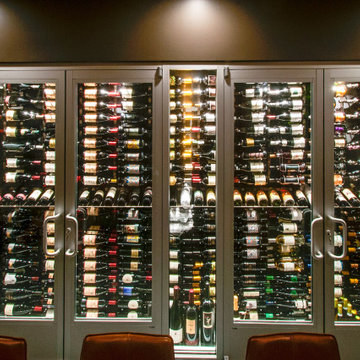
After our initial consultation with this Nashville client, we provided several pages of 2-d and 3-d wine cellar cad drawings. They then choose from the samples we provided, a brushed alluminum metal store front with matching metal wall mounted wine racks. There are several hundred bottles of 700 millimeter wine bottles on triple deep wine racks. There is also 150 bottles of magnum bottles on two deep wine racks. A wine bottle display row is featured about half way up. This fully refrigerated wine cellar is 14 feet long x 30 inches deep x 84 inches high. We installed a smart thermostat that the customer can read remotely via their smart phone.
Give us a call today @ 615-586-2142 we would love to talk to you about your wine cellar project!
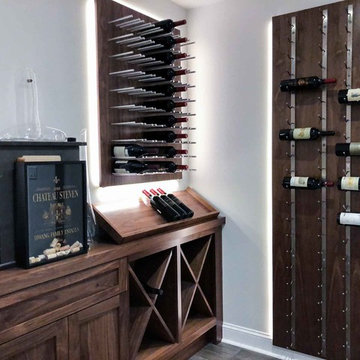
Glass doors highlighted by recessed lighting showcase a modern wine room with custom wall racks and gorgeous cabinetry with LED lighting behind the display cases. The room is still insulated, and temperature controlled to ensure the quality of the wine stored there and on display.
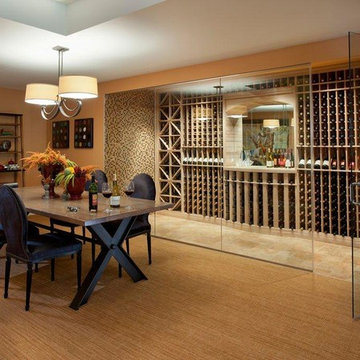
Baltic Leisure created another beautiful wine cellar that includes cedar wine racking and has a frameless front and a lot of wow!
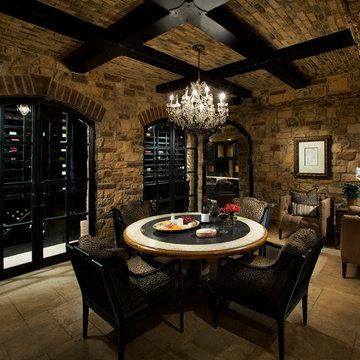
Exposed wood beam inspirations by Fratantoni Design.
To see more inspirational photos, please follow us on Facebook, Twitter, Instagram and Pinterest!
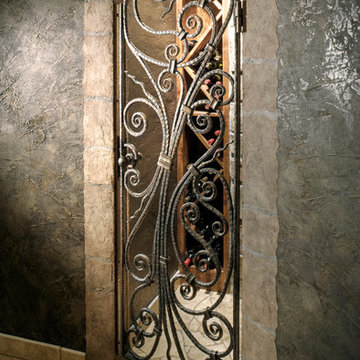
This space was hidden beneath the stairs and redesigned as a wine cellar complete with lighting, a cooler, and a wrought iron lockable gate that compliments the new stair railing nicely.
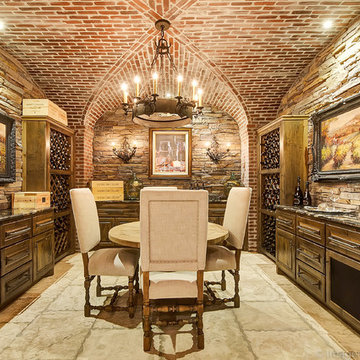
Custom Floor by Sabella Carved Stone - Varying depth running bond pattern with a 5 step hand finish to give the travertine tile an authentic reclaimed look that appears naturally worn and avoids patterns created by machined finishes.
Architecture & Design by Residential Design Studios
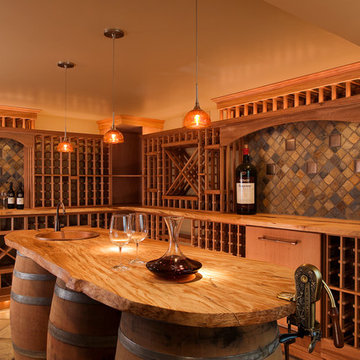
Custom Wine Barrel Cabinet designed by Soleil By Design, LLC.
Photo courtesy of Tenhulzen Remodeling.
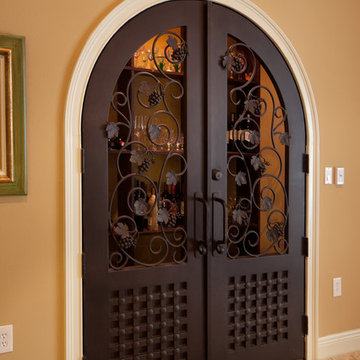
a wine cellar created during the remodel of a 1989 home by Orlando Custom Home Builder Jorge Ulibarri. He took extra space from the guest bathroom located behind the cellar and reframed the space into a walk-in wine cellar in the formal living room.
922 Billeder af vinkælder med laminatgulv og travertin gulv
4
