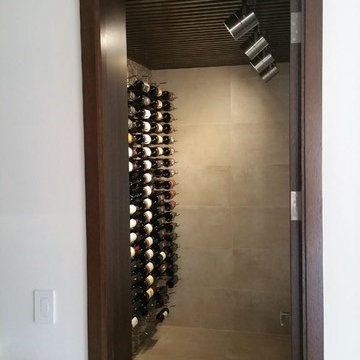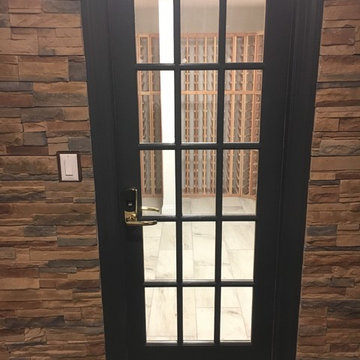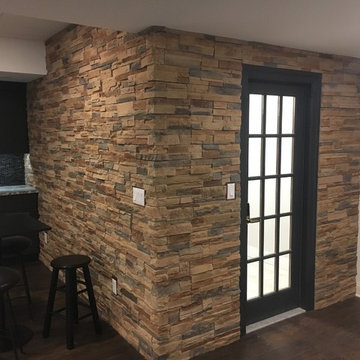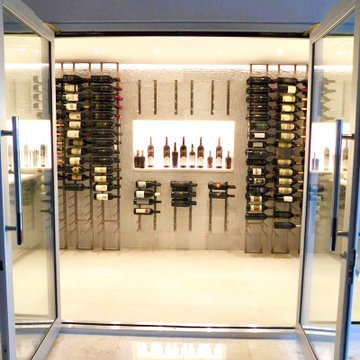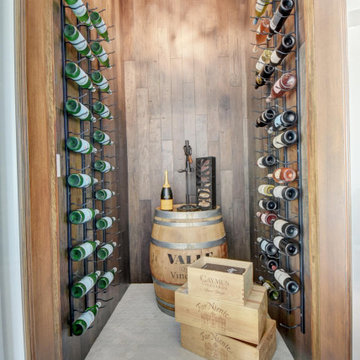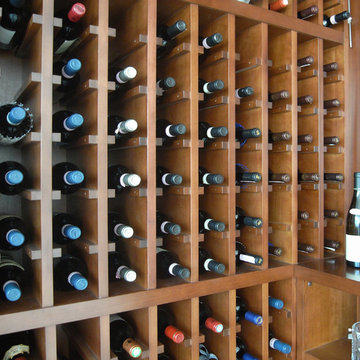309 Billeder af vinkælder med lilla gulv og hvidt gulv
Sorteret efter:
Budget
Sorter efter:Populær i dag
161 - 180 af 309 billeder
Item 1 ud af 3

The most complex acrylic wine cellar ever made. This cellar is comprised of acrylic wine racks, storage units, drawers and even wine rack bridges over head. Every component was designed and custom built by Architectural Plastics, Inc. in collaboration with Butler Armsden Architects.
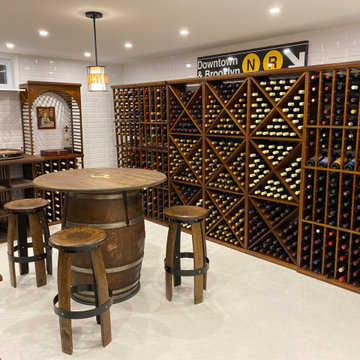
Featuring a combination of N'Finity and Sonoma case racking, this custom wine cellar is maintained at a comfortable 57 degrees to preserve the integrity of the bottles for aging. Photos courtesy of Camille and Frank Gramieri.
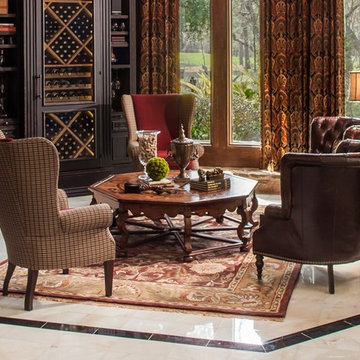
Wine rooms are not just for the avid collector, they are for those that want to entertain friends or show off the homeowners creative flair.
Brad Carr Photography
We only design homes that brilliantly reflect the unadorned beauty of everyday living.
For more information about this project please contact Allen Griffin, President of Viewpoint Designs, at 281-501-0724 or email him at aviewpointdesigns@gmail.com
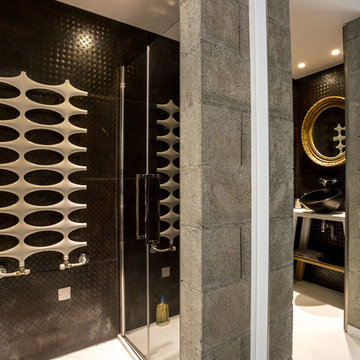
le sèche serviette appuyé sur les tôles céramique, surveille l'entrée de la douche, et le dressing double l'espace.
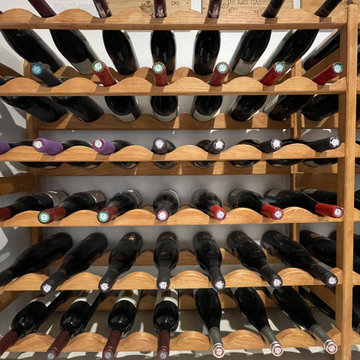
Cave à vin minimaliste en pin sylvestre.
Composé de plusieurs modules de rangements au style épurés, cette cave à vin à été conçue sur mesure pour permettre d'entreposer 228 bouteilles.
Les éléments ondulés ont été pensé pour permettre un maintient optimal des différents formats de bouteilles avec une inclinaison moyenne de 6° vers l'arrière.
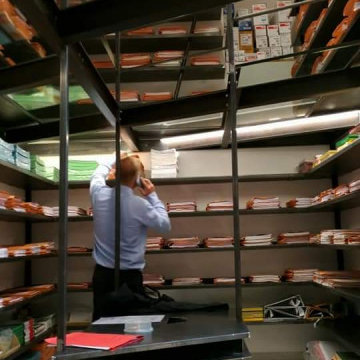
Tutti i muri sono occupati da mensole per l'archiviazione delle pratiche dell'ufficio della committenza, al centro un tavolo non ha sostegni a terra ma è sospeso al soppalco tramite dei tiranti in acciaio.
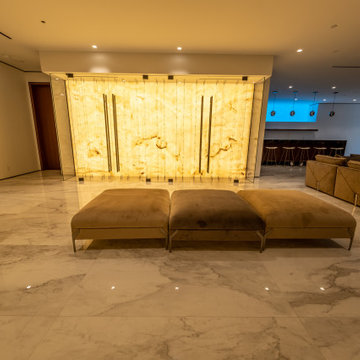
This walk in Wine Cellar is a truly Eye-Catching! It has a translucent Marble rock that is illuminated. It is enclosed with (4) Frameless Glass Doors + (3) Fixed Glass Panels. Black Hardware creates a contrast against the illuminated background.
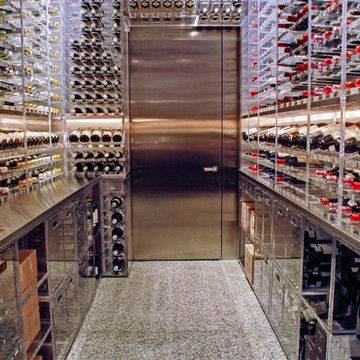
The most complex acrylic wine cellar ever made. This cellar is comprised of acrylic wine racks, storage units, drawers and even wine rack bridges over head. Every component was designed and custom built by Architectural Plastics, Inc. in collaboration with Butler Armsden Architects.
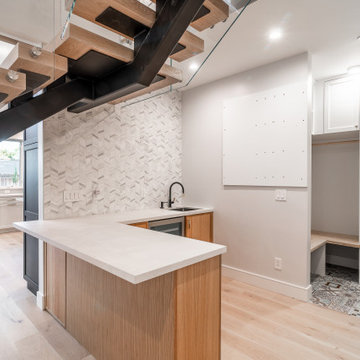
Modern chic living room with white oak hardwood floors, shiplap accent wall, white & gray paint, white oak cabinets, indoor-outdoor style doors, tiled fireplace, modern white oak glass railing, black glass entry door with gold hardware, wood stairs treads, and high-end select designers' furnishings.
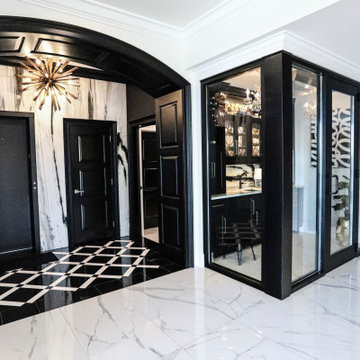
The glass-enclosed wine cellar exudes luxury with custom cabinetry designed for storing glassware, serving trays, wine, and accessories in a seamless display. The Dacor Wine Station takes center stage, offering a sophisticated dispensing experience. Opulent finishes, from gleaming hardware to refined materials, elevate its aesthetic. The Bacchus cellar system ensures precise control of temperature and humidity, safeguarding the wine collection. A convenient bar sink amplifies functionality and service. Additionally, a sleek beverage refrigerator has been integrated, providing the perfect storage for various beverages, and ensuring they're kept at ideal temperatures. Positioned near the kitchen, this curated space seamlessly integrates into daily life, allowing easy access to the perfect pour while enhancing the elegance and efficiency of the home.
General Contracting by Martin Bros. Contracting, Inc.; Images by Marie Martin Kinney

Tutti i muri sono occupati da mensole per l'archiviazione delle pratiche dell'ufficio della committenza, al centro un tavolo non ha sostegni a terra ma è sospeso al soppalco tramite dei tiranti in acciaio.
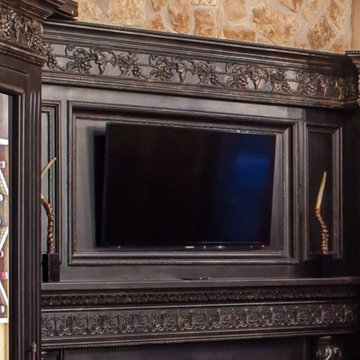
A television is placed above the fireplace so that the homeowners can open a bottle wine at the end of the day and relax while catching up on world news.
Brad Carr Photography
We only design homes that brilliantly reflect the unadorned beauty of everyday living.
For more information about this project please contact Allen Griffin, President of Viewpoint Designs, at 281-501-0724 or email him at aviewpointdesigns@gmail.com
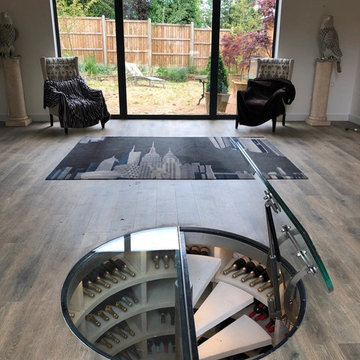
The cast stone cellars are suited to new builds and large extensions. They are installed inside storm drains and tanked by us as part of the installation process. The racking gives clean lines and all the feel and appeal of natural limestone.
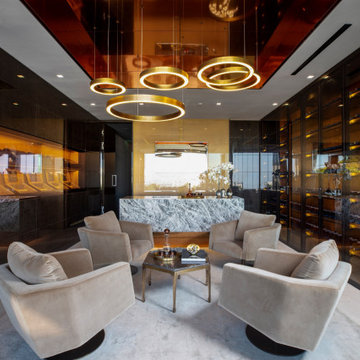
Summitridge Drive Beverly Hills modern home luxury cigar lounge with humidor, and wine cave with glass walled storage
309 Billeder af vinkælder med lilla gulv og hvidt gulv
9
