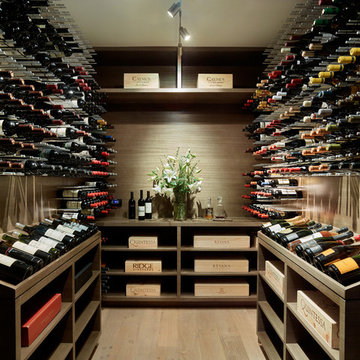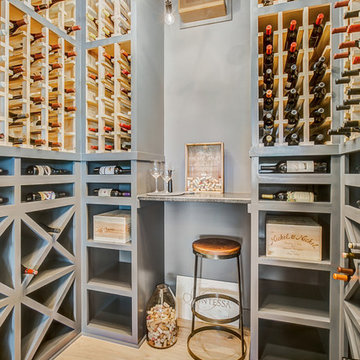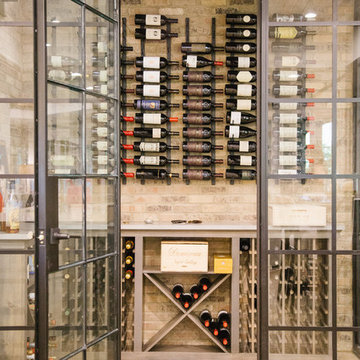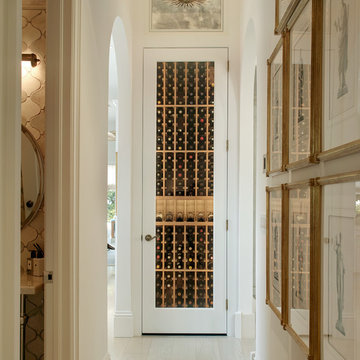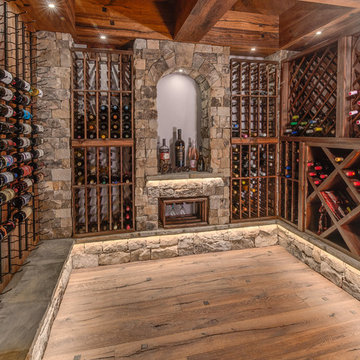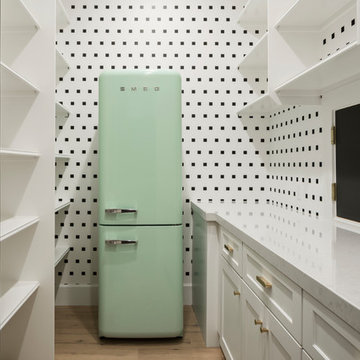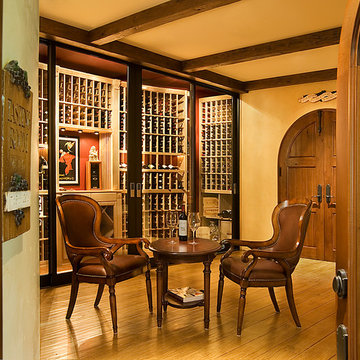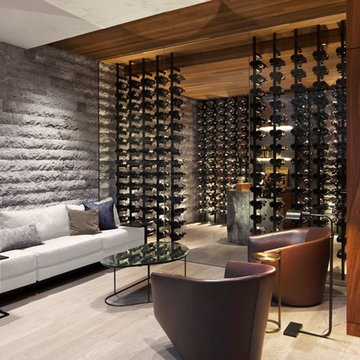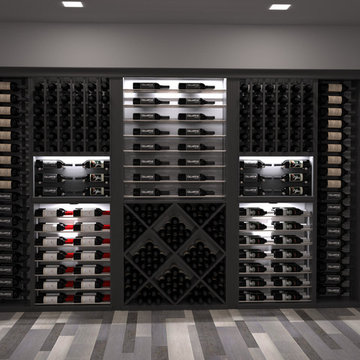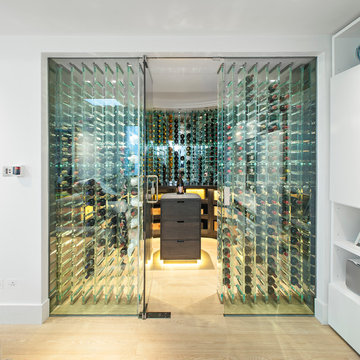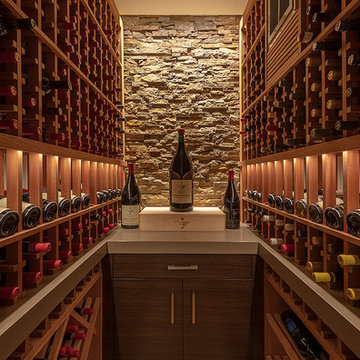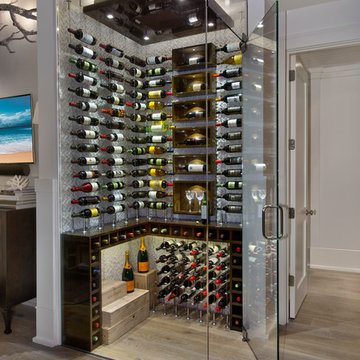587 Billeder af vinkælder med lyst trægulv og vinreoler
Sorteret efter:
Budget
Sorter efter:Populær i dag
61 - 80 af 587 billeder
Item 1 ud af 3
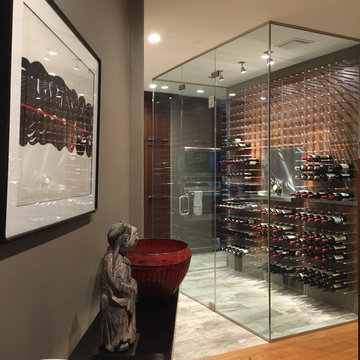
Glass enclosed temperature controlled wine cellar. Sarasota Penthouse Condominium
C-Type - Walnut Stact Premier
www.getstact.com
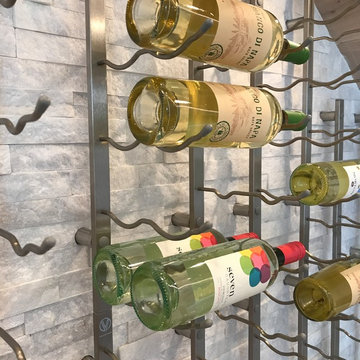
Vintage View Metal Racking installed as a floating system on white ledger stone.
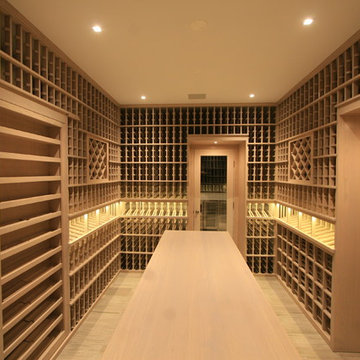
Pickled Ash to achieve whitewashed finish. Four thousand bottles of storage.
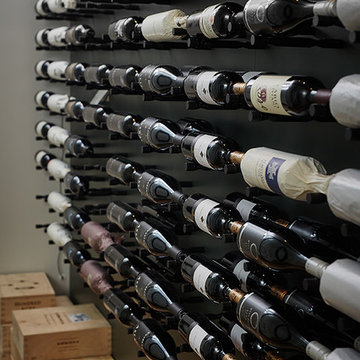
Featuring a classic H-shaped plan and minimalist details, the Winston was designed with the modern family in mind. This home carefully balances a sleek and uniform façade with more contemporary elements. This balance is noticed best when looking at the home on axis with the front or rear doors. Simple lap siding serve as a backdrop to the careful arrangement of windows and outdoor spaces. Stepping through a pair of natural wood entry doors gives way to sweeping vistas through the living and dining rooms. Anchoring the left side of the main level, and on axis with the living room, is a large white kitchen island and tiled range surround. To the right, and behind the living rooms sleek fireplace, is a vertical corridor that grants access to the upper level bedrooms, main level master suite, and lower level spaces. Serving as backdrop to this vertical corridor is a floor to ceiling glass display room for a sizeable wine collection. Set three steps down from the living room and through an articulating glass wall, the screened porch is enclosed by a retractable screen system that allows the room to be heated during cold nights. In all rooms, preferential treatment is given to maximize exposure to the rear yard, making this a perfect lakefront home.
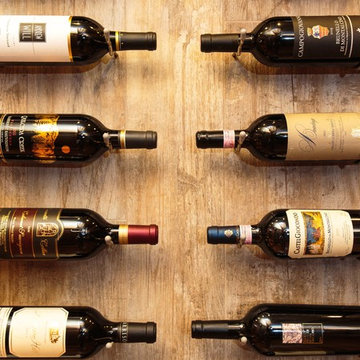
A striking blend of stone, steel and wood elements combine in this refreshingly contemporary wine cellar. The light natural palette, a nod to the nearby sand and sea, is reflected in the selection of Douglas fir blocks for the focal piece, our VINIUM wine racking system. The inclusion of wine pegs against rustic tile accent walls, allowing for full label view, gives the displayed bottles a floating effect. Finished with a barrel ceiling of reclaimed cooperage, it is a warm and unique retreat
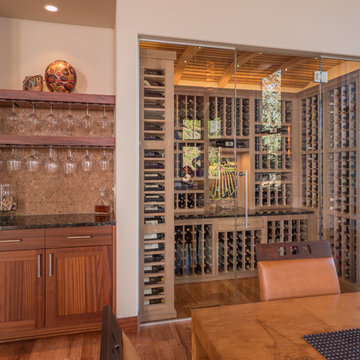
Looking from the dining room into the wine cellar that is adjacent. The space has a barrel vault and to the left is the stemware and area to decant.
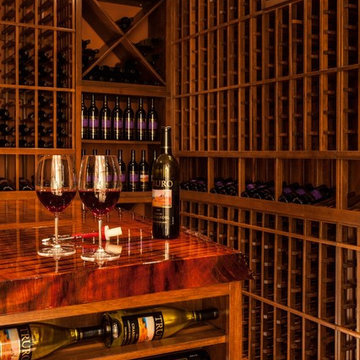
This is a close-up of the wine cellar's stunning table top, crafted from ribbon grain Sapele Mahogany, which has to be seen in person to be truly appreciated. It is a key part of this wine cellar design MA.
One side of the table consists of case storage and single bottles storage on the other side. The end of the table displays the bottles horizontally with a label forward orientation.
Take a video tour of this project: https://www.youtube.com/watch?v=DrIZxXgmeQs
Coastal Custom Wine Cellars New Jersey
2405 Orchard Crest Ste B
Manasquan, NJ. 08736
+1 (732) 722-5466
See what other people say about us: https://www.google.com.ph/?gws_rd=cr&ei=Wnk2WOWtCoij0QSRppXQBQ#q=coastal+Wine+Cellars+new+jersey&lrd=0x89c186f858097699:0x288344f71e98f1ca,1
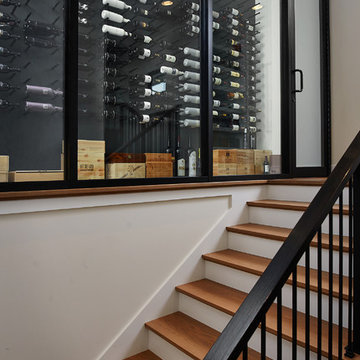
Featuring a classic H-shaped plan and minimalist details, this plan was designed with the modern family in mind. This home carefully balances a sleek and uniform façade with more contemporary elements. Simple lap siding serves as a backdrop to the careful arrangement of windows and outdoor spaces. In all rooms, preferential treatment is given to maximize exposure to the rear yard, making this a perfect lakefront home.
An ARDA for Published Designs goes to
Visbeen Architects, Inc.
Designers: Visbeen Architects, Inc. with Vision Interiors by Visbeen
From: East Grand Rapids, Michigan
587 Billeder af vinkælder med lyst trægulv og vinreoler
4
