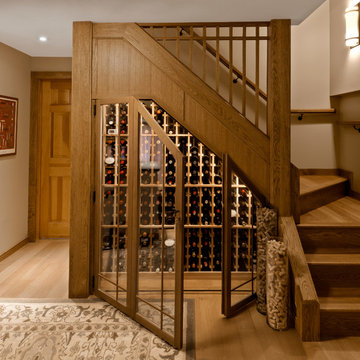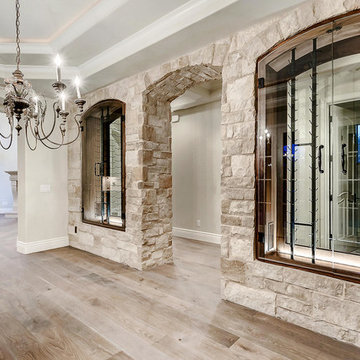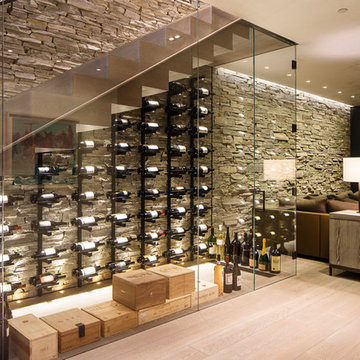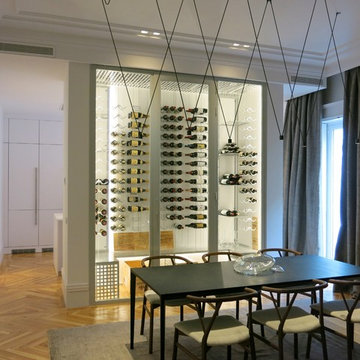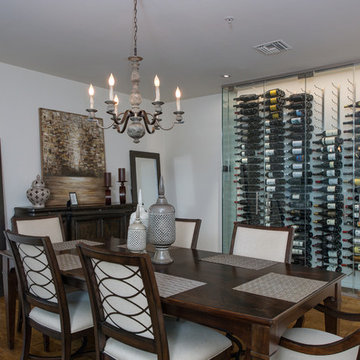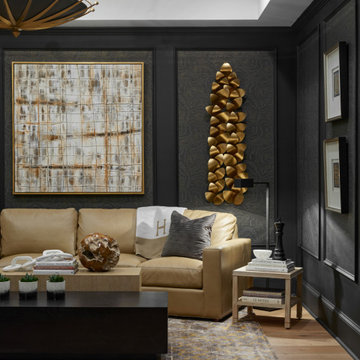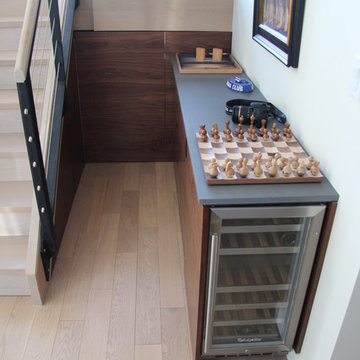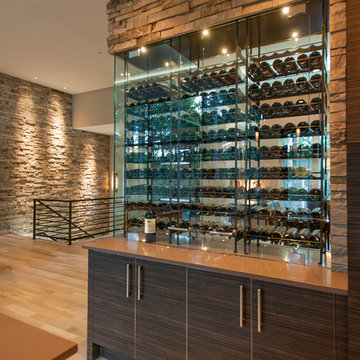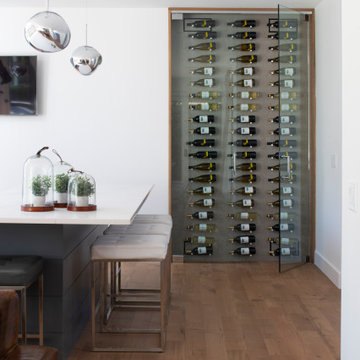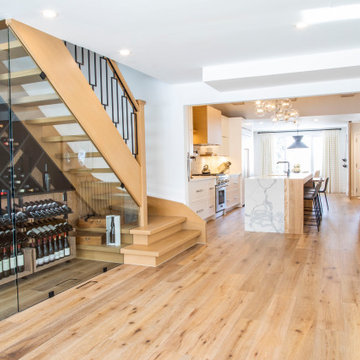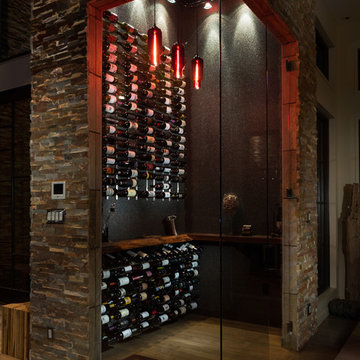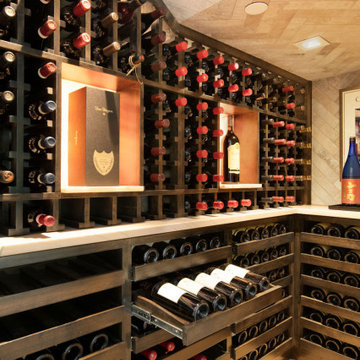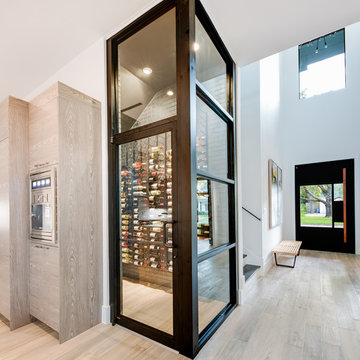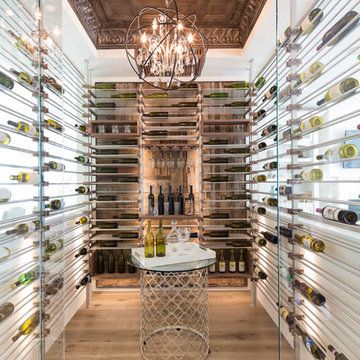1.372 Billeder af vinkælder med lyst trægulv
Sorteret efter:
Budget
Sorter efter:Populær i dag
21 - 40 af 1.372 billeder
Item 1 ud af 2
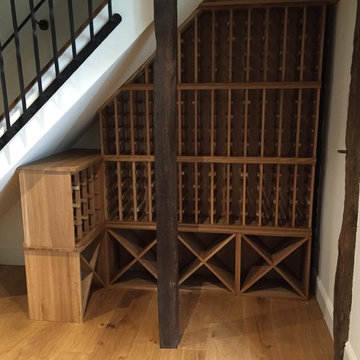
Wine racking under the stairs for a private home in Hertfordshire, UK. The client wanted some easy access wine storage under the stairs, we provided a combination of individual bottle racking and storage cubes made from solid oak. The area in total is now home to over 250 bottles of wine.
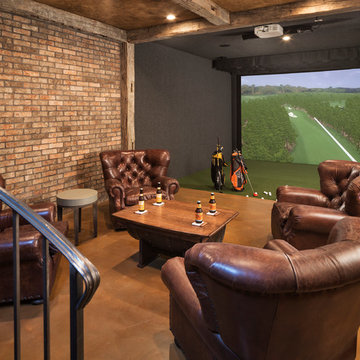
Builder: John Kraemer & Sons | Design: Rauscher & Associates | Landscape Design: Coen + Partners | Photography: Landmark Photography
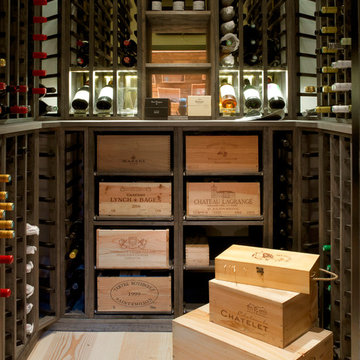
A wine cellar is located off the study, both within the side extension beneath the side passageway.
Photographer: Nick Smith

A riverfront property is a desirable piece of property duet to its proximity to a waterway and parklike setting. The value in this renovation to the customer was creating a home that allowed for maximum appreciation of the outside environment and integrating the outside with the inside, and this design achieved this goal completely.
To eliminate the fishbowl effect and sight-lines from the street the kitchen was strategically designed with a higher counter top space, wall areas were added and sinks and appliances were intentional placement. Open shelving in the kitchen and wine display area in the dining room was incorporated to display customer's pottery. Seating on two sides of the island maximize river views and conversation potential. Overall kitchen/dining/great room layout designed for parties, etc. - lots of gathering spots for people to hang out without cluttering the work triangle.
Eliminating walls in the ensuite provided a larger footprint for the area allowing for the freestanding tub and larger walk-in closet. Hardwoods, wood cabinets and the light grey colour pallet were carried through the entire home to integrate the space.
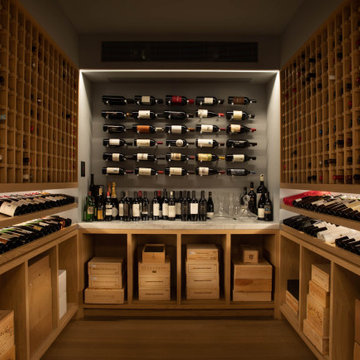
The "blue hour" is that magical time of day when sunlight scatters and the sky becomes a deep shade of blue. For this Mediterranean-style Sea Cliff home from the 1920s, we took our design inspiration from the twilight period that inspired artists and photographers. The living room features moody blues and neutral shades on the main floor. We selected contemporary furnishings and modern art for this active family of five. Upstairs are the bedrooms and a home office, while downstairs, a media room, and wine cellar provide a place for adults and young children to relax and play.
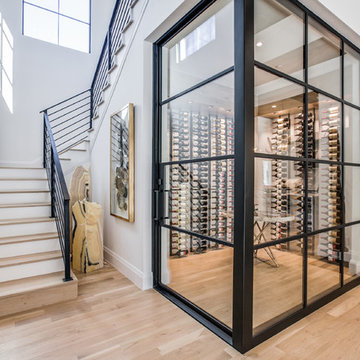
This STELLAR wine room was designed by Vanguard Studio based in Austin, Texas. This wine room is in our 2018 Dream Home - a show stopping display with steal and glass doors/windows along with custom wine racks. A beautiful display. The light wood floors contrast the black steel.
1.372 Billeder af vinkælder med lyst trægulv
2
