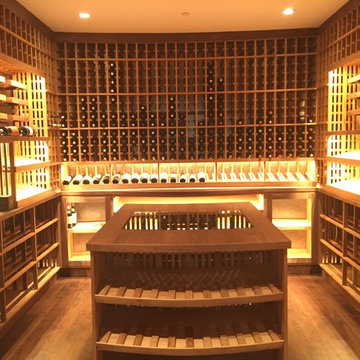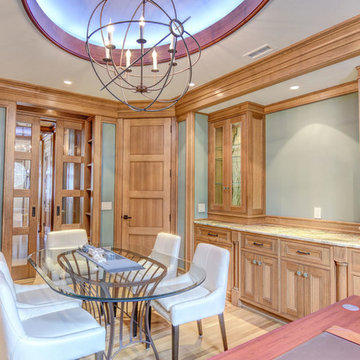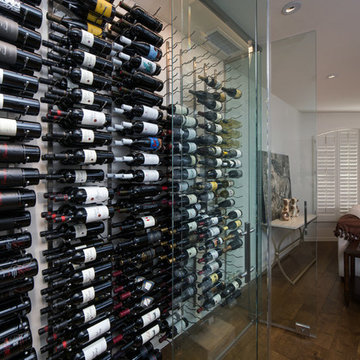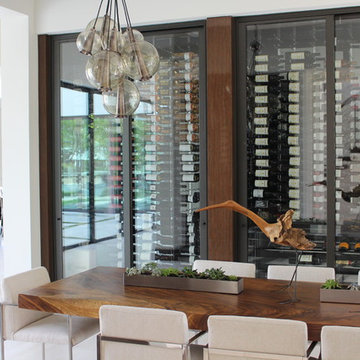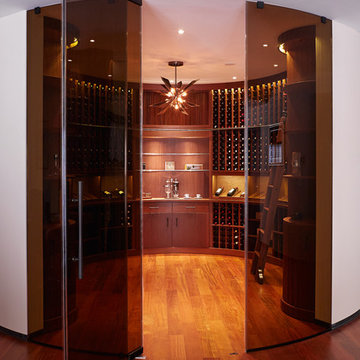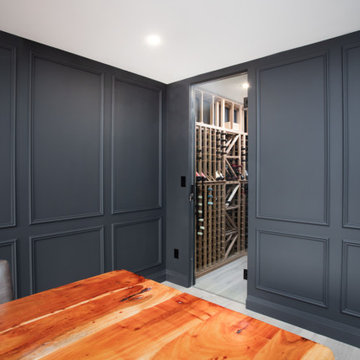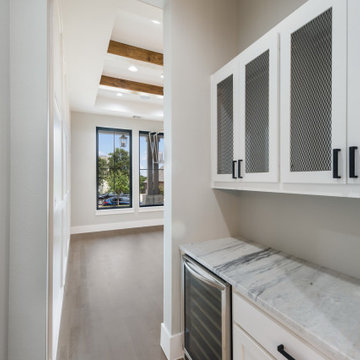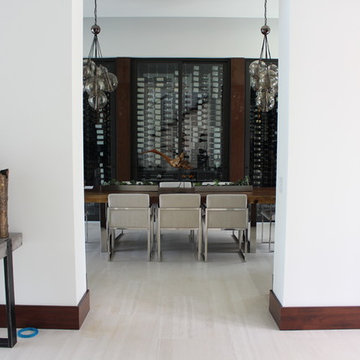184 Billeder af vinkælder med lyst trægulv
Sorteret efter:
Budget
Sorter efter:Populær i dag
161 - 180 af 184 billeder
Item 1 ud af 3
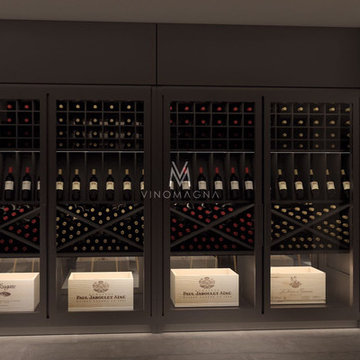
'Being recognised by the client as pioneers of the importance in understanding proper climate control" gave me a thrilling sense of delivery - Craig Ellis.
Being hand selected by one of the industries true wine professionals, a 'sommelier', to deliver this double sided custom restaurant wine display was an honour.
Delivered within twelve weeks, the display now calls one of London's most exquisite Japanese teppanyaki restaurants "Onodera" it's home.
Angelo had a clear vision for his style of custom wine cellar display. He wanted to best store, handle and also give his wine presentations from one stylish display.
The partnership synergy with Angelo's expertise in addition to passion in handling wine, allowed a smooth, harmonious design experience. The Custom Restaurant Wine Display stands at 3.5m wide by 2.5m high and has two internally built in separate climate controlled zones.
It has two separate custom cooling systems built within. A cooler side of 5c for white wine and also champagne and the right side at 14c for red wine. The double glazed doors have been with fitted with rubber gaskets, a slim profile frame and completed with recessed sprayed Matt black hinges.
On view from the seated dining areas of the restaurant, in the heart of Onodera. Note; the rear glazed viewing panels display the identical internal accessible bottle layouts from the back of this wine display. The shadow gap aligned panels are fully removable for servicing access and fitted with concealed fixings.
The Led lighting selection incorporates waterproof 2700k spectrum warm white light spots in addition to strips. Lighting zones controlled by wireless dimmable wall mounted keypad controllers allow for simple control.
This custom restaurant wine display is built in a toughened grade matt sprayed timber. It is also a perfect example of a freestanding structure that can be secured floor to ceiling. This maintains the structural integrity, without the use of a heavy gauge steel structure.
Every detail in the design considers aesthetic characteristics and also daily service use of this custom restaurant wine display.
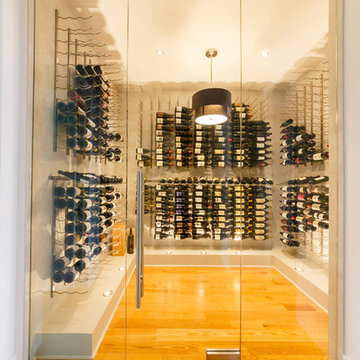
white oak flooring w seamless glass entry. Led lighting and brushed metal wine racks
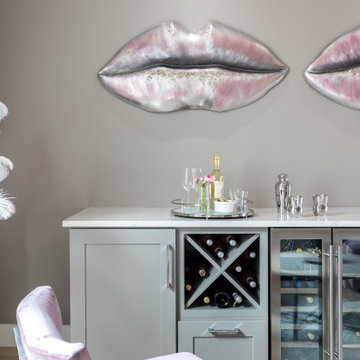
Welcome to the Champagne Room. The homeowner wanted a room specifically for people to come in, sit down and enjoy a glass of champagne or wine. In this room there is a white wine and red wine fridge along with a free standing cabinet that holds glassware and bottles of liquor. The Champagne room can be easily closed off from the rest of the house with the custom contemporary barn doors with stainless steel hardware.
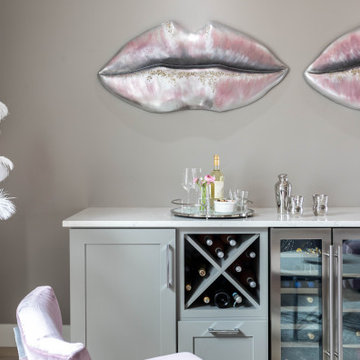
Welcome to the Champagne Room. This client specifically wanted a Champagne Room and wanted the theme of the room to match its name. The walls have a gorgeous textured silver wallpaper. Four Swivel chairs invite guests to come in and relax. The room can be closed off by two oversized contemporary style barn doors with stainless steel hardware.
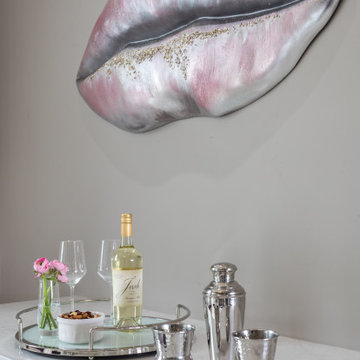
Welcome to the Champagne Room. This client specifically wanted a Champagne Room and wanted the theme of the room to match its name. The walls have a gorgeous textured silver wallpaper. Four Swivel chairs invite guests to come in and relax. The room can be closed off by two oversized contemporary style barn doors with stainless steel hardware.
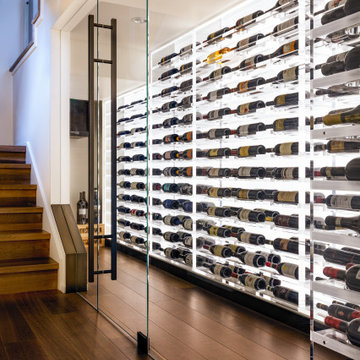
This under-stair wine cellar presented several design challenges. Chief amongst which: how to avoid making this cramped, dark space feel like an afterthought compared to the grandeur of the rest of the home. The design team at Architectural Plastics quickly came up with a solution.
A series of stepped height, clear acrylic wine racks offered maximum storage for the multi-level ceiling. Light was then added by cladding the walls in floor-to-ceiling LED panels to make the space a focal point and conversation starter.
Image copyright: Miranda Estes Photography
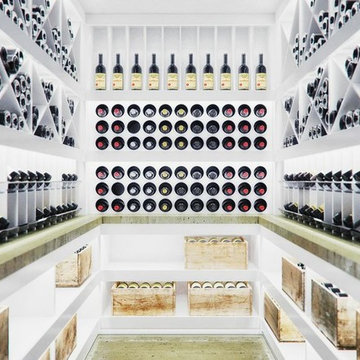
The Vinomagna Classic custom wine room optimises opulence for the perfect way to store vintage and rare wines. This custom wine cellar combines elements of dark wood grain with black lines and custom matched matt acrylic fabrication tube storage.
Created for mixed bottle and case storage, champagne and magnum bottles, the storage space has been maximized while remaining visually stunning.
Designed to be timeless, this custom cellar design incorporated glazed smoked glass front /door with titanium based matt gilver finish door hinges and trim. The corian shelf allows for the ideal place to pour a taste of your chosen bottle.
This design was created with a client choice of contemporary light or sophisticated dark for a beautiful modern twist on the classic custom wine cellar.
Our cellars are known for extravagance, the finishes not only of the cellar but also the room is of the upmost importance for all custom wine cellars. Using a polished plaster ceiling adds a beautiful design feature to the room while allowing the wine storage to remain the key feature.
Functionally is a key component of all Vinomagna custom wine cellars, our custom design climate control systems are discreetly concealed within the bulkhead space.
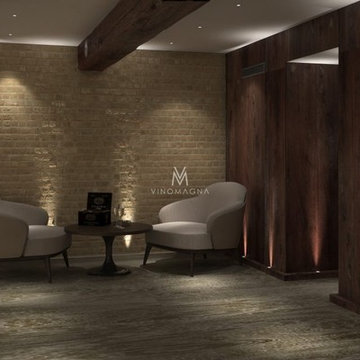
This white wine cellar incorporated an oak timber finish and stone shelving. Soft LED strip and spot lighting add an abundance of subtle brightness. Such details allow the space to open up what was once a head height restricted basement space.
The initial challenge of this white wine cellar project was the total floor to ceiling height of only 2m.
Given that the original space showed signs of damp and water ingress, the Structural waterproofing was a key consideration. Ventilation was and is an additional must for any basement custom wine cellar project. Ventilation is also a building control requirement in a usable basement space. Within the design, it will additionally remove any surface moisture build up from dew point temperature condensation.
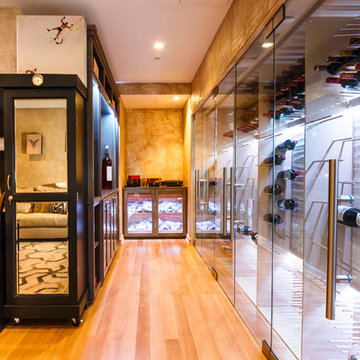
Custom built wine room and tasting area w humidor for Carmelo Anthony,LED lighting,climate controlled wine storage,butlers area and seamless gl;ass
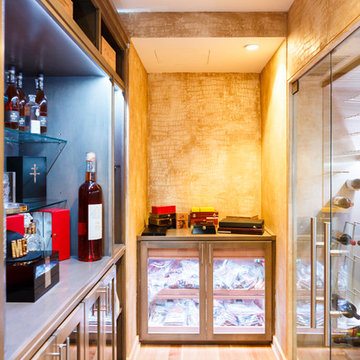
Custom built wine room and tasting area w humidor for Carmelo Anthony,LED lighting,climate controlled wine storage,butlers area and seamless gl;ass
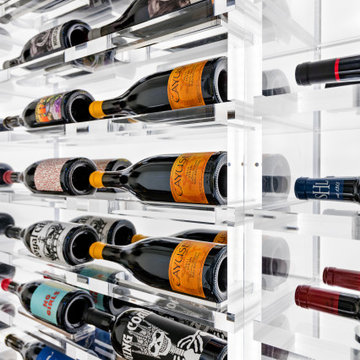
This under-stair wine cellar presented several design challenges. Chief amongst which: how to avoid making this cramped, dark space feel like an afterthought compared to the grandeur of the rest of the home. The design team at Architectural Plastics quickly came up with a solution.
A series of stepped height, clear acrylic wine racks offered maximum storage for the multi-level ceiling. Light was then added by cladding the walls in floor-to-ceiling LED panels to make the space a focal point and conversation starter.
Image copyright: Miranda Estes Photography
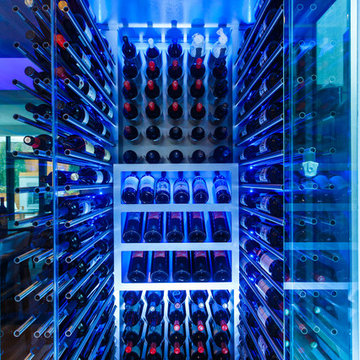
modern wine closet built in apartment in NYC. Stainless interior,seamless glass, and ultra quiet climate control system w digital thermostat. Led lighting and custom metal racks and grills.
184 Billeder af vinkælder med lyst trægulv
9
