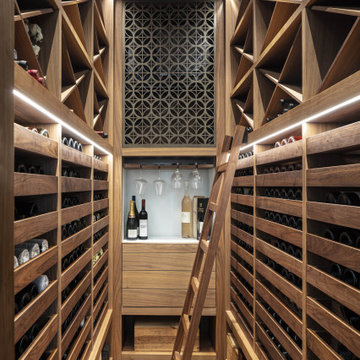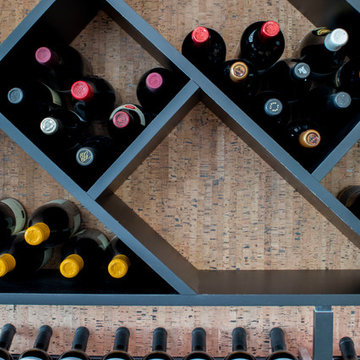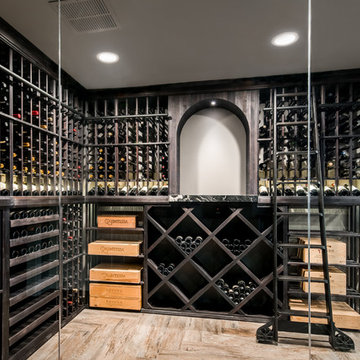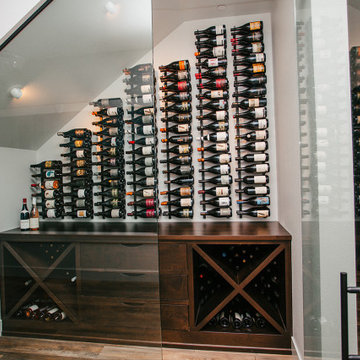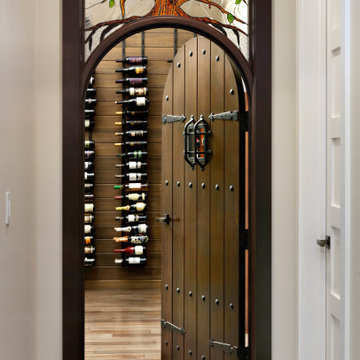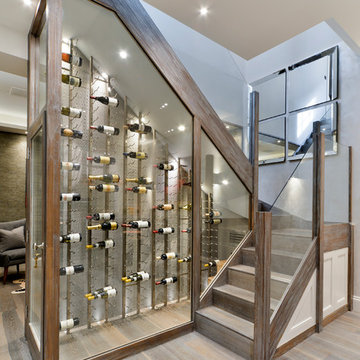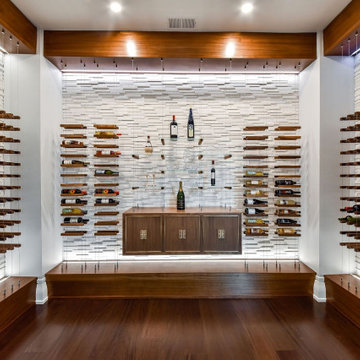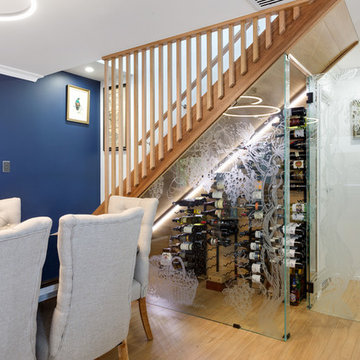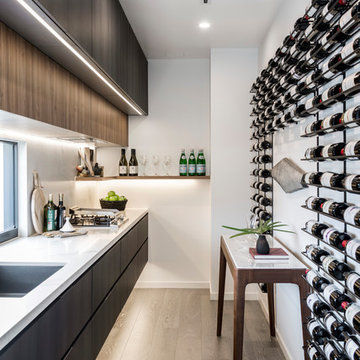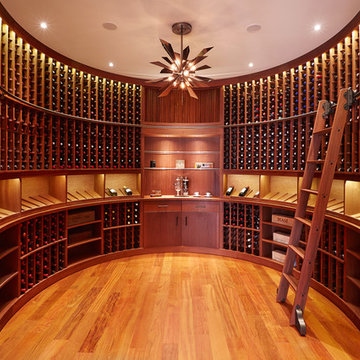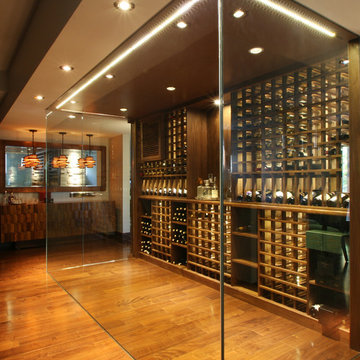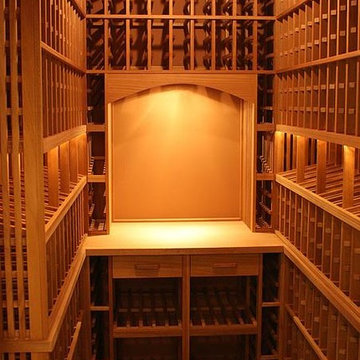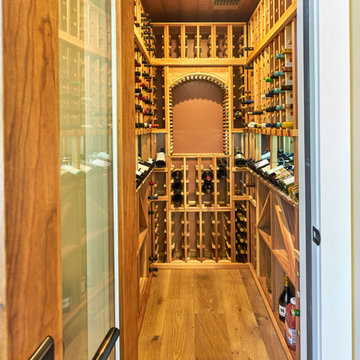2.010 Billeder af vinkælder med mellemfarvet parketgulv og laminatgulv
Sorteret efter:
Budget
Sorter efter:Populær i dag
101 - 120 af 2.010 billeder
Item 1 ud af 3
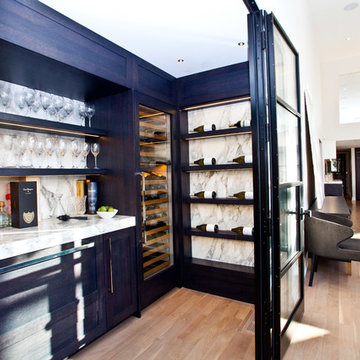
This Modern home sits atop one of Toronto's beautiful ravines. The full basement is equipped with a large home gym, a steam shower, change room, and guest Bathroom, the center of the basement is a games room/Movie and wine cellar. The other end of the full basement features a full guest suite complete with private Ensuite and kitchenette. The 2nd floor makes up the Master Suite, complete with Master bedroom, master dressing room, and a stunning Master Ensuite with a 20 foot long shower with his and hers access from either end. The bungalow style main floor has a kids bedroom wing complete with kids tv/play room and kids powder room at one end, while the center of the house holds the Kitchen/pantry and staircases. The kitchen open concept unfolds into the 2 story high family room or great room featuring stunning views of the ravine, floor to ceiling stone fireplace and a custom bar for entertaining. There is a separate powder room for this end of the house. As you make your way down the hall to the side entry there is a home office and connecting corridor back to the front entry. All in all a stunning example of a true Toronto Ravine property
photos by Hand Spun Films
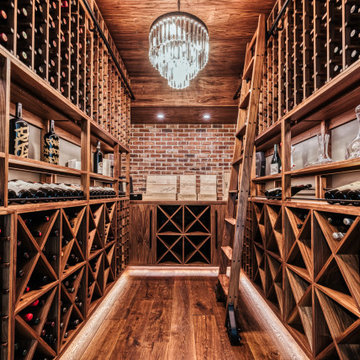
Sleek steel and glass doors, a chandelier, and a library ladder add just the right touch of modern style to this rustic brick-walled wine room.
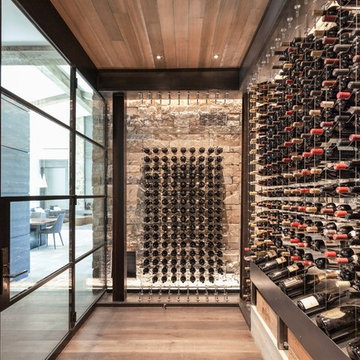
This modern style wine cellar has floor to ceiling glass panels on two walls. Wine storage appears to be floating by using a cable suspension system and provides a premium view of the stone walls behind. The cables are supported by the iron column & beam system. The iron work becomes part of the overall expression to interact and create a seamless design.
Kat Alves Photography
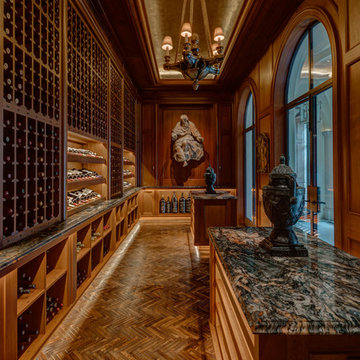
Fifteen hundred bottle capacity Wine Room designed and fabricated by our millworker in mahogany. Gold leaf coved ceiling, end grain herringbone walnut floor and computerized inventory system.
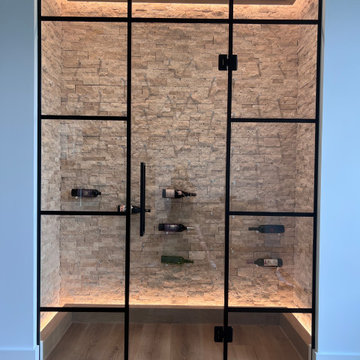
Spectacular modern, minimalistic wine room. Aluminum wine pins turn every bottle into a display. This low profile style gives the appearance of floating wine bottles.
The unwavering attention to detail by builder, Classic Living Homes is often imitated, but rarely done to such a high level. Hidden LED accent lighting behind a crown and base profile are amazing! The glass wall entry and extension of the dining room is just a well thought out design.
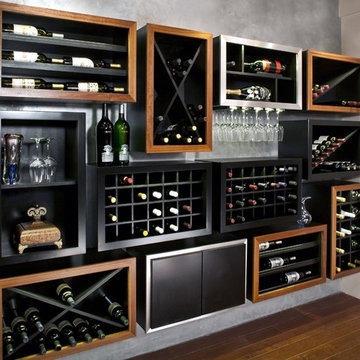
Kessick Contemporary Wine Racking showroom display at Innovative Wine Cellars in AZ.
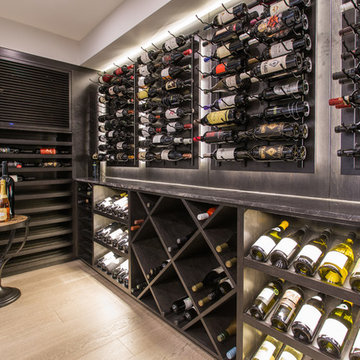
Phillip Crocker Photography
The Decadent Adult Retreat! Bar, Wine Cellar, 3 Sports TV's, Pool Table, Fireplace and Exterior Hot Tub.
A custom bar was designed my McCabe Design & Interiors to fit the homeowner's love of gathering with friends and entertaining whilst enjoying great conversation, sports tv, or playing pool. The original space was reconfigured to allow for this large and elegant bar. Beside it, and easily accessible for the homeowner bartender is a walk-in wine cellar. Custom millwork was designed and built to exact specifications including a routered custom design on the curved bar. A two-tiered bar was created to allow preparation on the lower level. Across from the bar, is a sitting area and an electric fireplace. Three tv's ensure maximum sports coverage. Lighting accents include slims, led puck, and rope lighting under the bar. A sonas and remotely controlled lighting finish this entertaining haven.
2.010 Billeder af vinkælder med mellemfarvet parketgulv og laminatgulv
6
