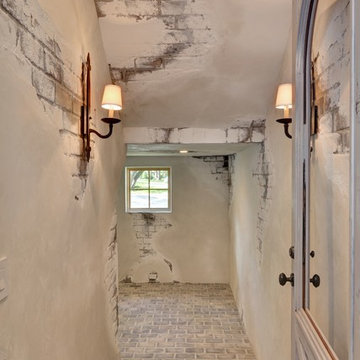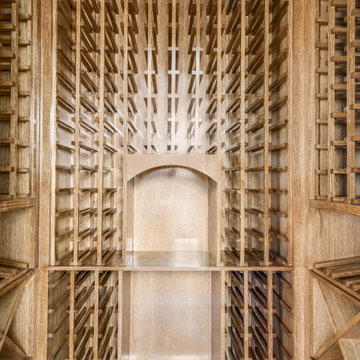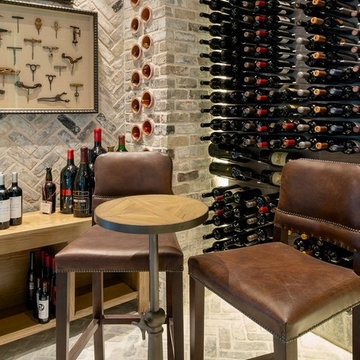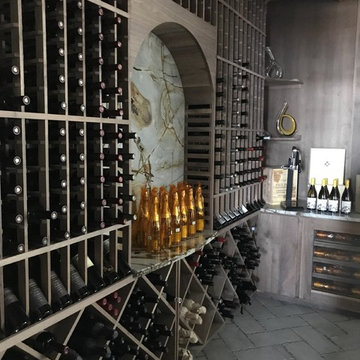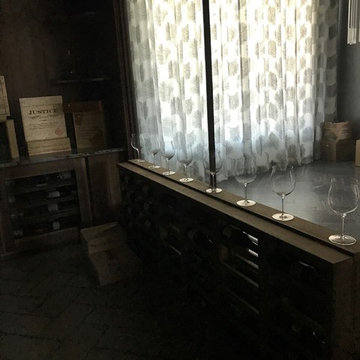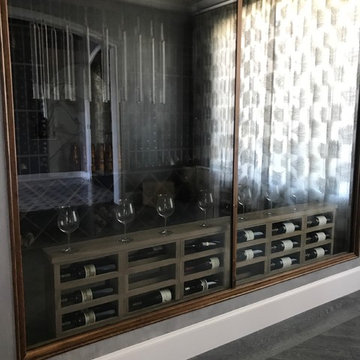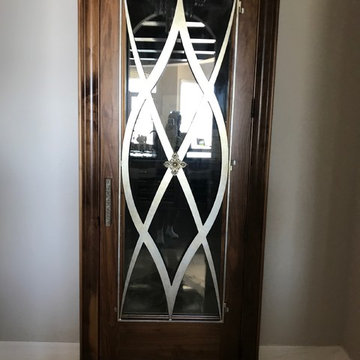53 Billeder af vinkælder med murstensgulv og gråt gulv
Sorteret efter:
Budget
Sorter efter:Populær i dag
21 - 40 af 53 billeder
Item 1 ud af 3
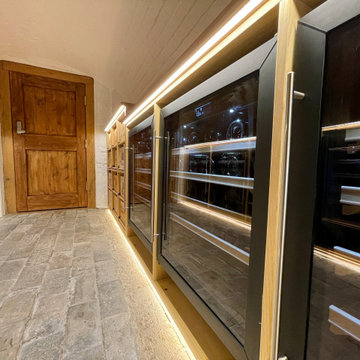
This arched ceiling space offers great original features such as stone flooring and open brickwork. The client requested a storage space for the wine collection. The basement wine room must offer optimum conditions for long term storage. Due to the location of the space, air conditioning would not be feasible. With that in mind, we designed a room with 8 ArteVino COSY’s. These wine cabinets offer a suitable place to house ageing wine collection whilst additional racking provides a location for the more ‘drinkable’ bottles.
To finish the wine room, joinery around the wine cabinets creates a worktop and tasting area and soft led lighting highlights the fridges below.
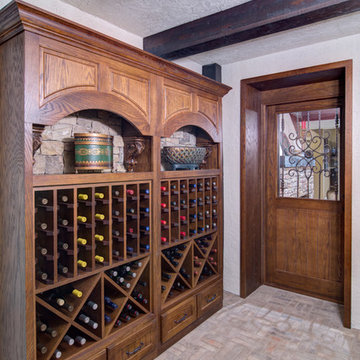
This client wanted their Terrace Level to be comprised of the warm finishes and colors found in a true Tuscan home. Basement was completely unfinished so once we space planned for all necessary areas including pre-teen media area and game room, adult media area, home bar and wine cellar guest suite and bathroom; we started selecting materials that were authentic and yet low maintenance since the entire space opens to an outdoor living area with pool. The wood like porcelain tile used to create interest on floors was complimented by custom distressed beams on the ceilings. Real stucco walls and brick floors lit by a wrought iron lantern create a true wine cellar mood. A sloped fireplace designed with brick, stone and stucco was enhanced with the rustic wood beam mantle to resemble a fireplace seen in Italy while adding a perfect and unexpected rustic charm and coziness to the bar area. Finally decorative finishes were applied to columns for a layered and worn appearance. Tumbled stone backsplash behind the bar was hand painted for another one of a kind focal point. Some other important features are the double sided iron railed staircase designed to make the space feel more unified and open and the barrel ceiling in the wine cellar. Carefully selected furniture and accessories complete the look.
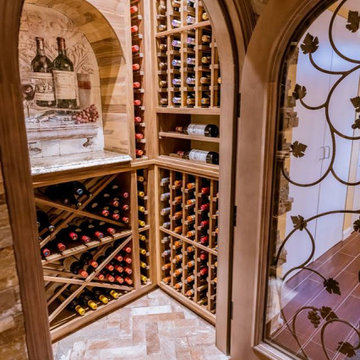
Custom wine closet w herringbone floor, tile mural, wine cellar door w wrought iron, black walnut wine racks
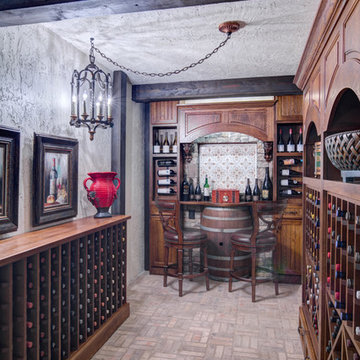
This client wanted their Terrace Level to be comprised of the warm finishes and colors found in a true Tuscan home. Basement was completely unfinished so once we space planned for all necessary areas including pre-teen media area and game room, adult media area, home bar and wine cellar guest suite and bathroom; we started selecting materials that were authentic and yet low maintenance since the entire space opens to an outdoor living area with pool. The wood like porcelain tile used to create interest on floors was complimented by custom distressed beams on the ceilings. Real stucco walls and brick floors lit by a wrought iron lantern create a true wine cellar mood. A sloped fireplace designed with brick, stone and stucco was enhanced with the rustic wood beam mantle to resemble a fireplace seen in Italy while adding a perfect and unexpected rustic charm and coziness to the bar area. Finally decorative finishes were applied to columns for a layered and worn appearance. Tumbled stone backsplash behind the bar was hand painted for another one of a kind focal point. Some other important features are the double sided iron railed staircase designed to make the space feel more unified and open and the barrel ceiling in the wine cellar. Carefully selected furniture and accessories complete the look.
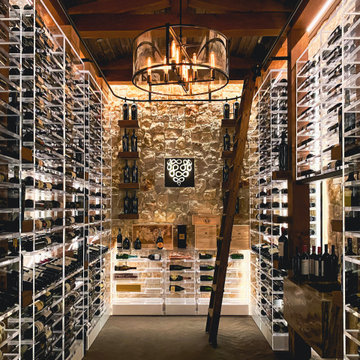
This industrial modern cellar blends rustic materials with flawlessly clear lucite wine racks. We also designed a lighting stradegy for the wine racks that made them shimmer and glow.
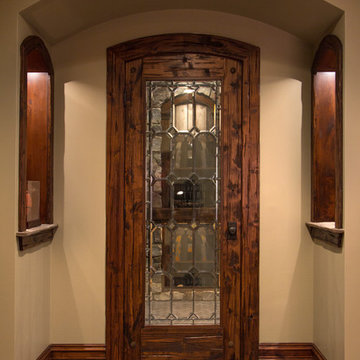
Entrance into the wine cellar. Custom made door of distressed Alder featuring an exquisite glass panel.
Zecchini Photography
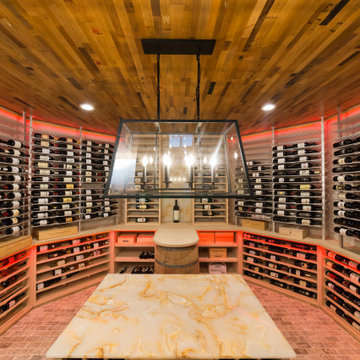
Transitional wine room built just off of the kitchen with climate control,led ighting package, brick floor,glass entry and window, barrel ceiling,tasting table w storage,lower double deep wooden wine racks,upper metal and acrylic
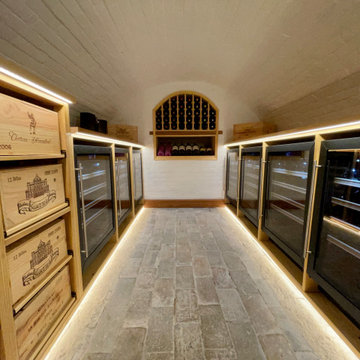
This arched ceiling space offers great original features such as stone flooring and open brickwork. The client requested a storage space for the wine collection. The basement wine room must offer optimum conditions for long term storage. Due to the location of the space, air conditioning would not be feasible. With that in mind, we designed a room with 8 ArteVino COSY’s. These wine cabinets offer a suitable place to house ageing wine collection whilst additional racking provides a location for the more ‘drinkable’ bottles.
To finish the wine room, joinery around the wine cabinets creates a worktop and tasting area and soft led lighting highlights the fridges below.
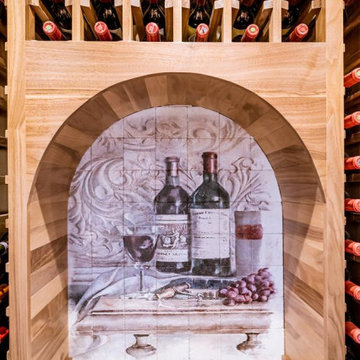
Custom wine closet w herringbone floor, tile mural, wine cellar door w wrought iron, black walnut wine racks
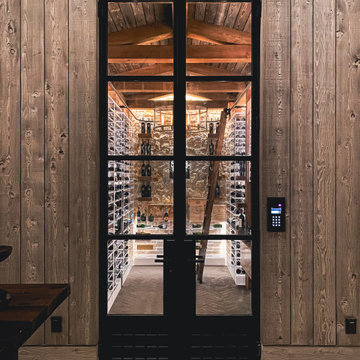
This industrial modern cellar blends rustic materials with flawlessly clear lucite wine racks. We also designed a lighting stradegy for the wine racks that made them shimmer and glow.
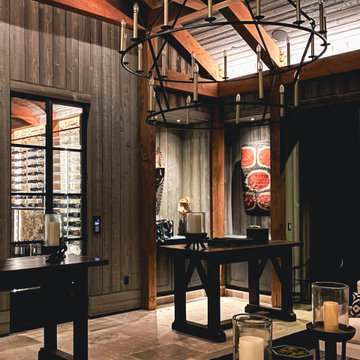
This industrial modern cellar blends rustic materials with flawlessly clear lucite wine racks. We also designed a lighting stradegy for the wine racks that made them shimmer and glow.
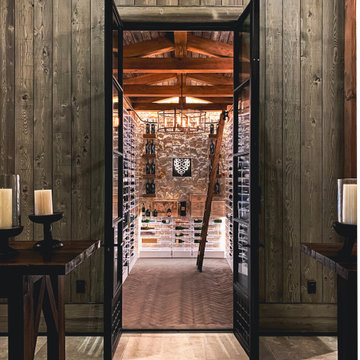
This industrial modern cellar blends rustic materials with flawlessly clear lucite wine racks. We also designed a lighting stradegy for the wine racks that made them shimmer and glow.
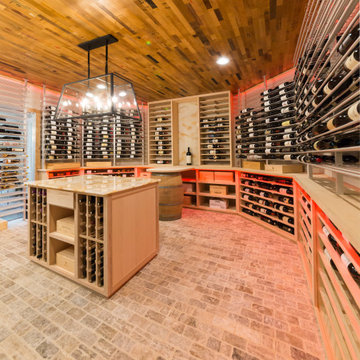
Transitional wine room built just off of the kitchen with climate control,led ighting package, brick floor,glass entry and window, barrel ceiling,tasting table w storage,lower double deep wooden wine racks,upper metal and acrylic
53 Billeder af vinkælder med murstensgulv og gråt gulv
2
