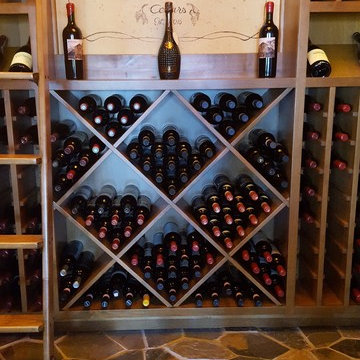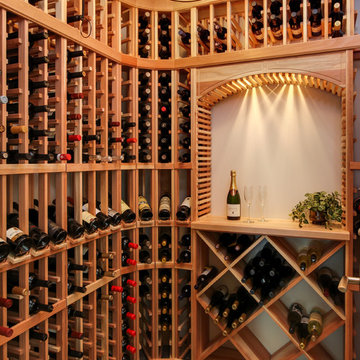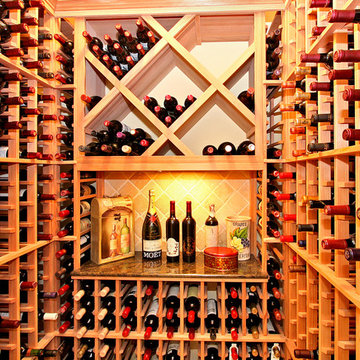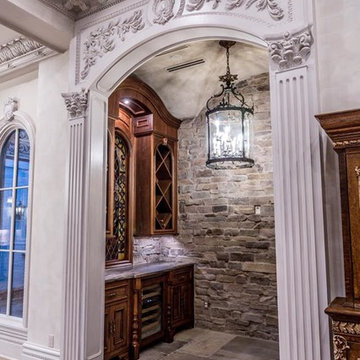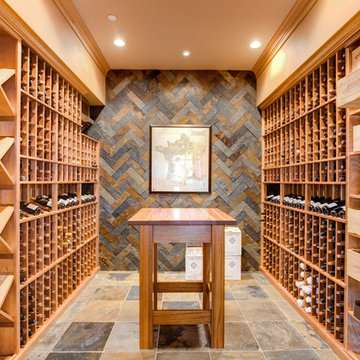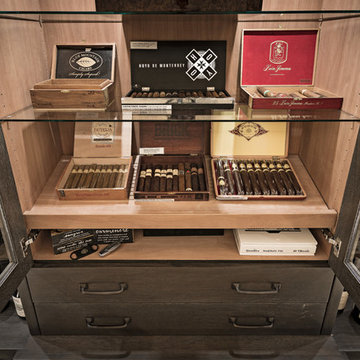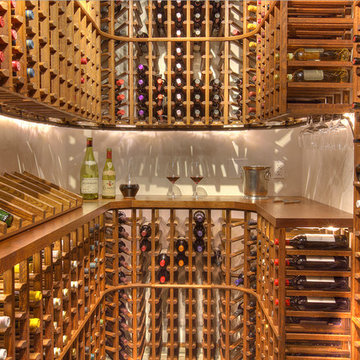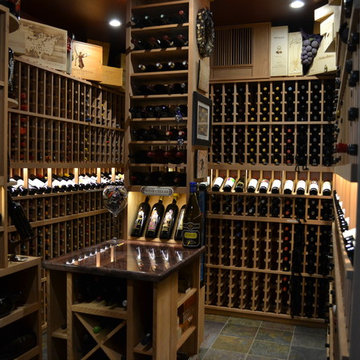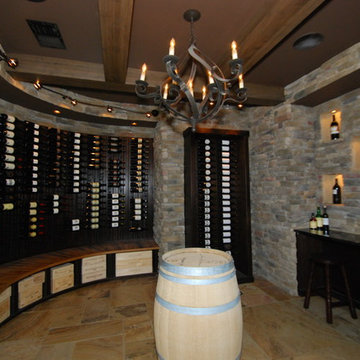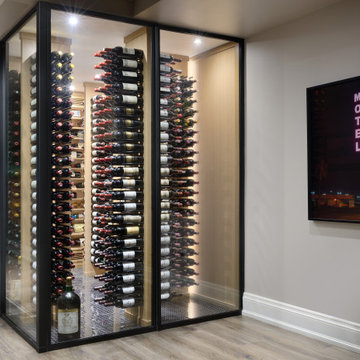1.151 Billeder af vinkælder med skifergulv og marmorgulv
Sorteret efter:
Budget
Sorter efter:Populær i dag
161 - 180 af 1.151 billeder
Item 1 ud af 3
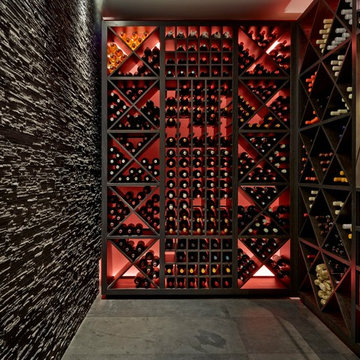
Rustic coral and dark wood wine cellar designed by Brayer. Dark finish wine cabinets are backlit in front of coral walls with a textured slate feature wall.
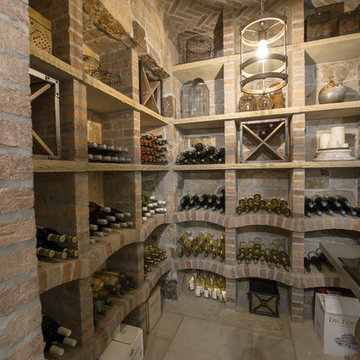
This exclusive guest home features excellent and easy to use technology throughout. The idea and purpose of this guesthouse is to host multiple charity events, sporting event parties, and family gatherings. The roughly 90-acre site has impressive views and is a one of a kind property in Colorado.
The project features incredible sounding audio and 4k video distributed throughout (inside and outside). There is centralized lighting control both indoors and outdoors, an enterprise Wi-Fi network, HD surveillance, and a state of the art Crestron control system utilizing iPads and in-wall touch panels. Some of the special features of the facility is a powerful and sophisticated QSC Line Array audio system in the Great Hall, Sony and Crestron 4k Video throughout, a large outdoor audio system featuring in ground hidden subwoofers by Sonance surrounding the pool, and smart LED lighting inside the gorgeous infinity pool.
J Gramling Photos
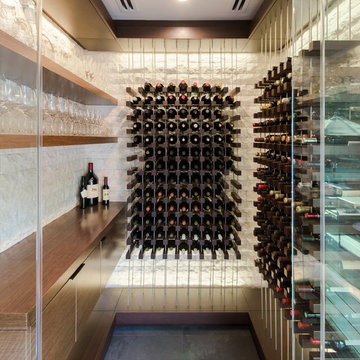
Set in the heart of Beverly Hills, this compact VINIUM Classic project delivers maximum impact. Artfully designed, it features our Classic wine storage system made with walnut blocks in clear finish on two walls. The third wall holds sleek cabinetry and open stemware shelves to match the millwork of the wine storage. Texas limestone walls are washed with light to complete the vision.
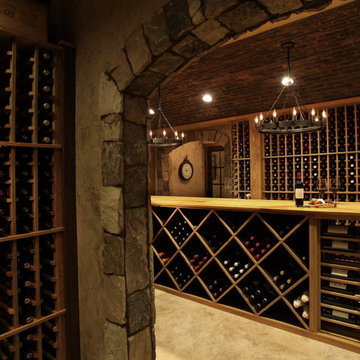
VIEW: From the back cellar looking towards the entry (near clock). This cellar has a brick veneer arched ceiling, chandeliers by Restoration hardware and stone archways.
This basement remodel included a complete demo of 75% of the already finished basement. An outdated, full-size kitchen was removed and in place a 7,000 bottle+ wine cellar, bar with full-service function (including refrigerator, dw, cooktop, ovens, and 2 warming drawers), 2 dining rooms, updated bathroom and family area with all new furniture and accessories!
Chandeliers by Restoration Hardware.
Photography by Chris Little
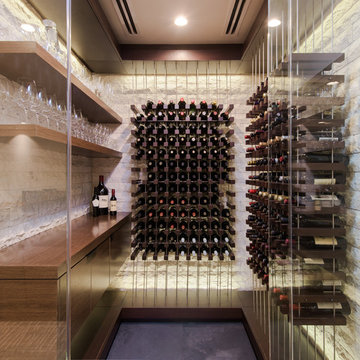
Set in the heart of Beverly Hills, this compact VINIUM Classic project delivers maximum impact. Artfully designed, it features our Classic wine storage system made with walnut blocks in clear finish on two walls. The third wall holds sleek cabinetry and open stemware shelves to match the millwork of the wine storage. Texas limestone walls are washed with light to complete the vision.
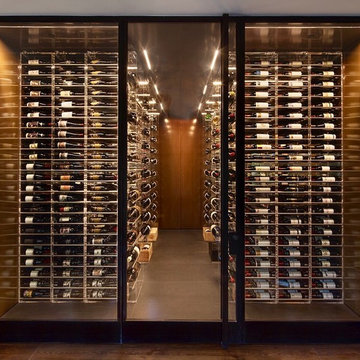
This acrylic wine cellar concept was created with Butler Armsden a world class architectural firm. Architectural Plastics helped them by designing and building the acrylic wine racks for this copper clad room.
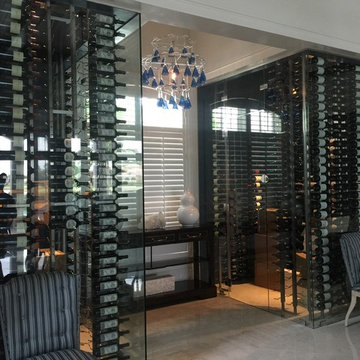
Double wine cellar for Naples Residence. Glass wine cellar was designed with 1/2" thick tempered glass panels and a completely frameless door. Polycarbonate seals around door keep this humidity and temperature controlled wine cellar consistently refrigerated.
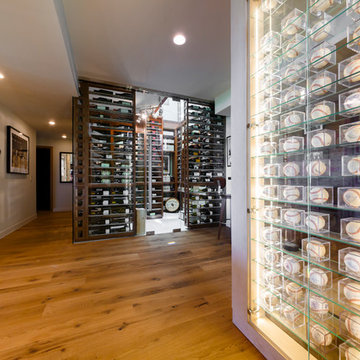
Custom Long Island NY modern wine room with stainless steel and mahogany wine racks,seamless glass,Glass ceiling, and climate controlled room.
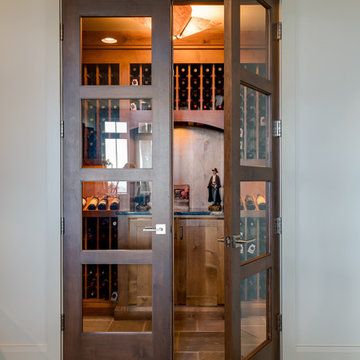
Interior Designer: Allard & Roberts Interior Design, Inc.
Builder: Glennwood Custom Builders
Architect: Con Dameron
Photographer: Kevin Meechan
Doors: Sun Mountain
Cabinetry: Advance Custom Cabinetry
Countertops & Fireplaces: Mountain Marble & Granite
Window Treatments: Blinds & Designs, Fletcher NC
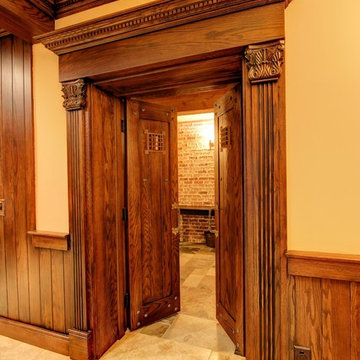
Entrance into basement wine cellar.
Catherine Augestad, Fox Photograhy, Marietta, GA
1.151 Billeder af vinkælder med skifergulv og marmorgulv
9
