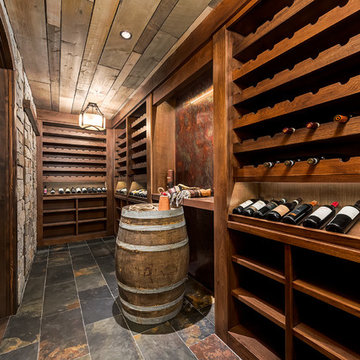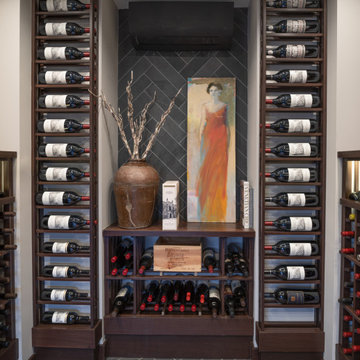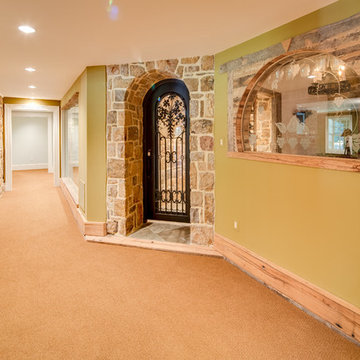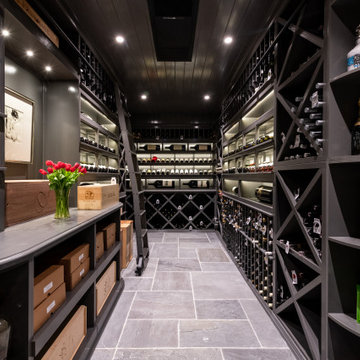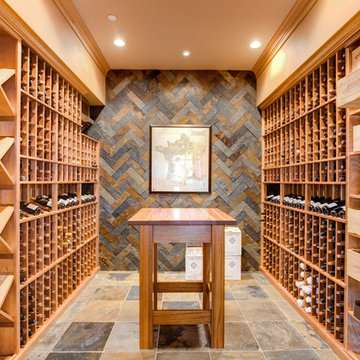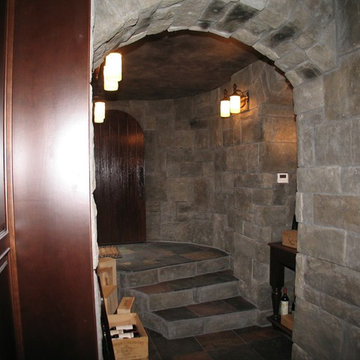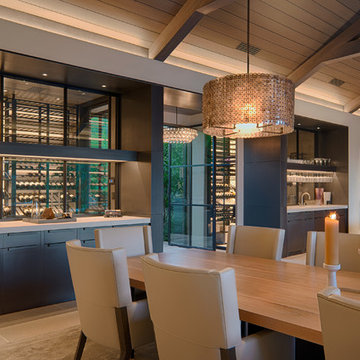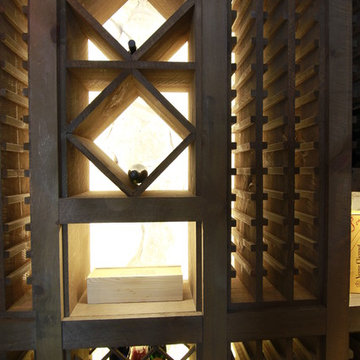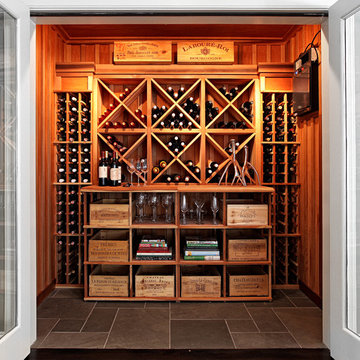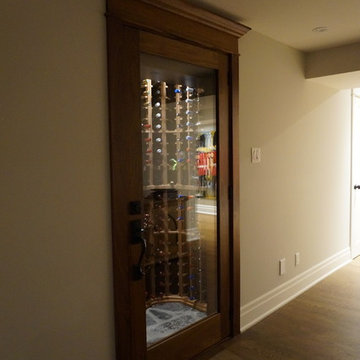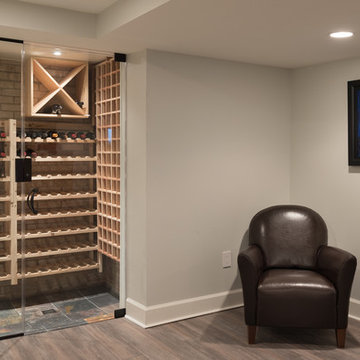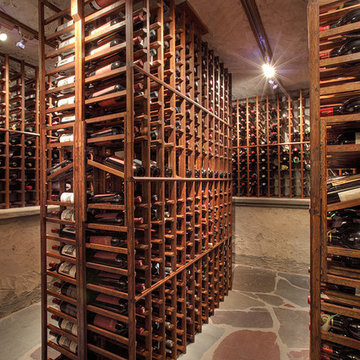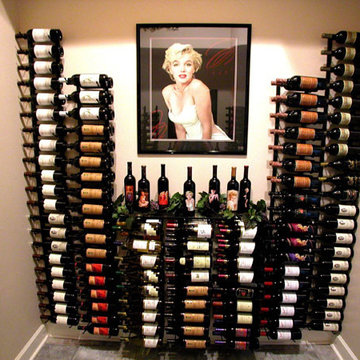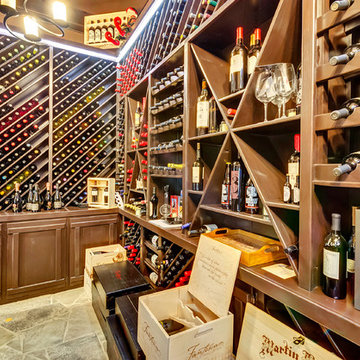708 Billeder af vinkælder med skifergulv
Sorteret efter:
Budget
Sorter efter:Populær i dag
141 - 160 af 708 billeder
Item 1 ud af 2
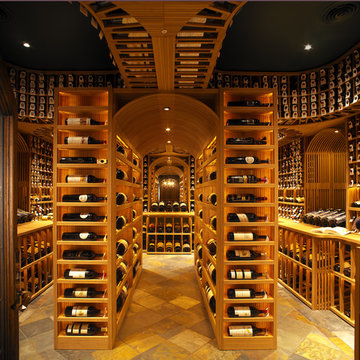
Our client's collection was extensive to say the least, so they wanted a wine cellar that would accommodate it with room to grow! The wine cellar sits at the bottom of the spiral staircase.
Interior Design: Megan at M Design and Interiors
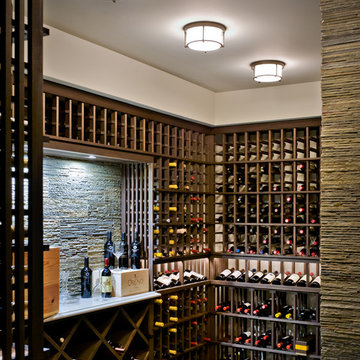
This 2,500 sq. ft. lower level is luxurious enough to entertain in, yet comfortable enough for the whole family to enjoy. It consists of a movie theater, play room, spa bathroom, gym, wine cellar, bar, billiard table, sitting area and powde...
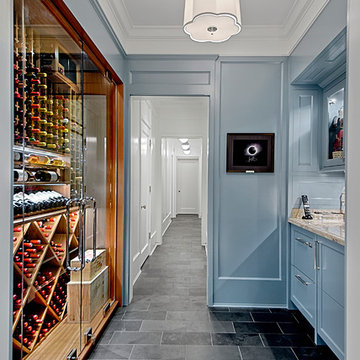
Custom wine cabinet in Chicago has full height glass doors. Stores over 400 bottles of wine with temperature controlled interior and LED lighting. Space saving location in recessed in the butler's pantry provides convenient, easy access.
Norman Sizemore-photographer
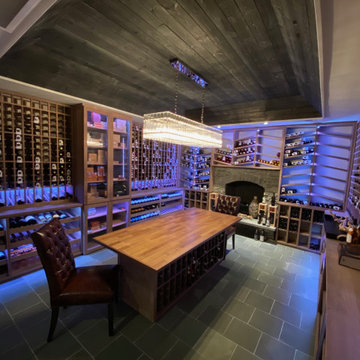
Custom made wine cellar with tasting table,custom built humidor,stave ceiling, and montauk slate tile floor...custom made Walnut wine racks...Upwards of 3000 bottles, custom humidor with old growth Spanish Cedar, tray ceiling lined with smoky grey wood planking. We made a custom tasting table with reclaimed wine barrel staves.
This homeowner has a world class wine collection and at Joseph&Curtis we believe Every Great Collection Deserves a Gallery
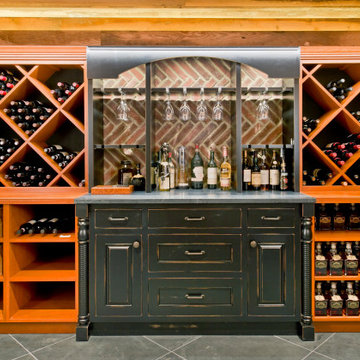
Transitional wine cellar with stone tile flooring, medium hardwood panel ceiling, finished wood cabinetry with mostly diamond bin storage, and a center bar feature with distressed dark wood cabinetry (Bar view)
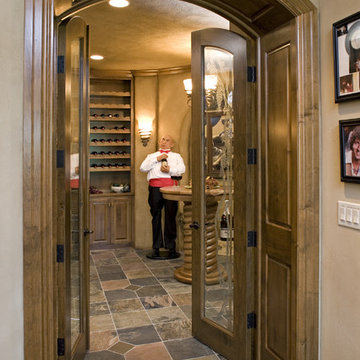
A recent John Kraemer & Sons built home on 5 acres near Prior Lake, MN.
Photography: Landmark Photography
708 Billeder af vinkælder med skifergulv
8
