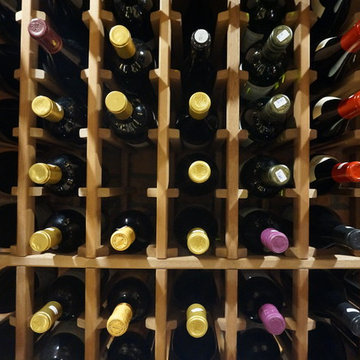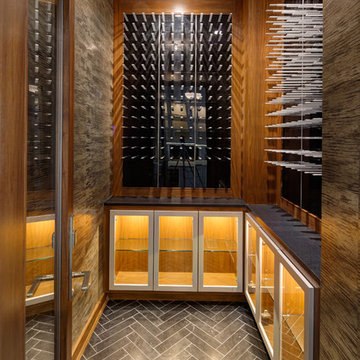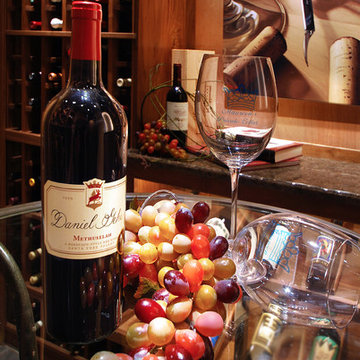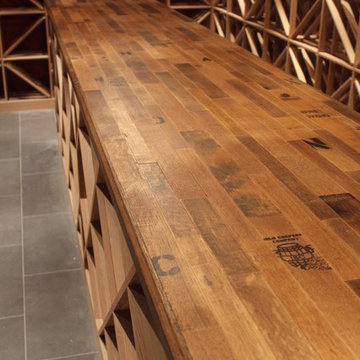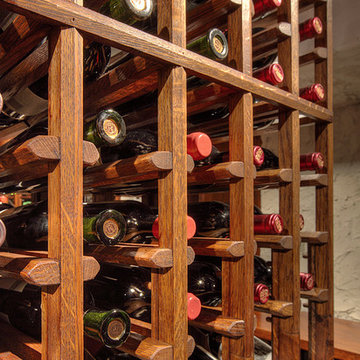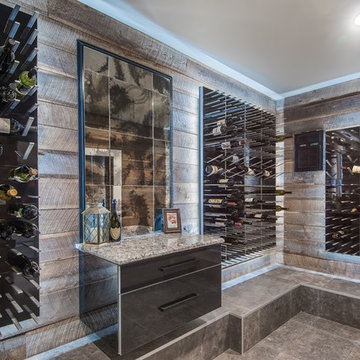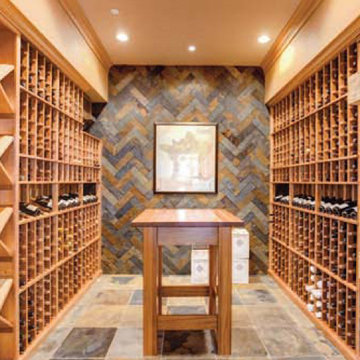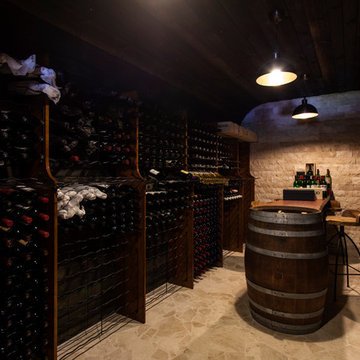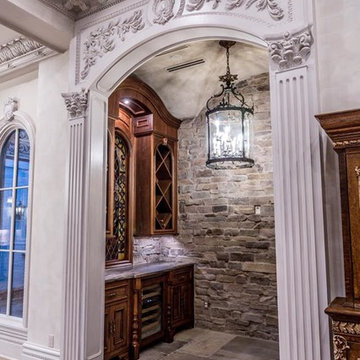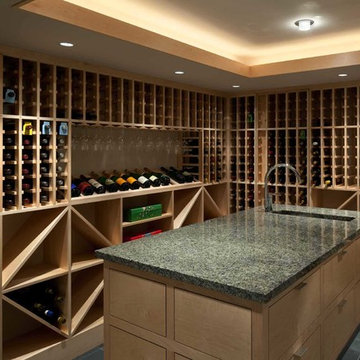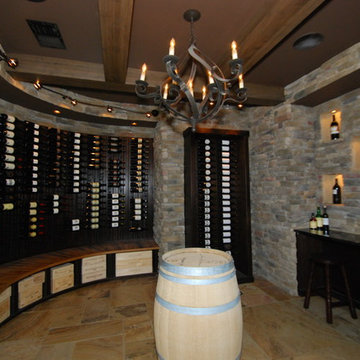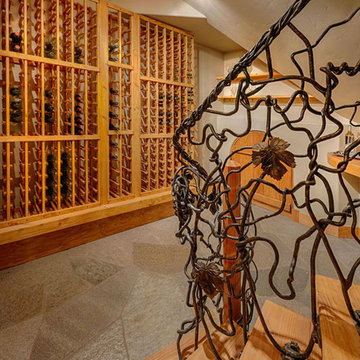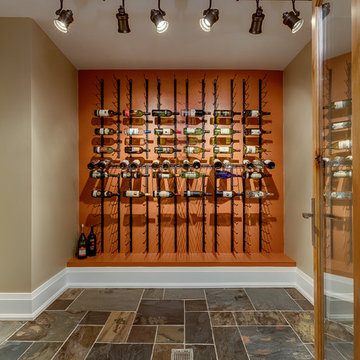708 Billeder af vinkælder med skifergulv
Sorteret efter:
Budget
Sorter efter:Populær i dag
101 - 120 af 708 billeder
Item 1 ud af 2
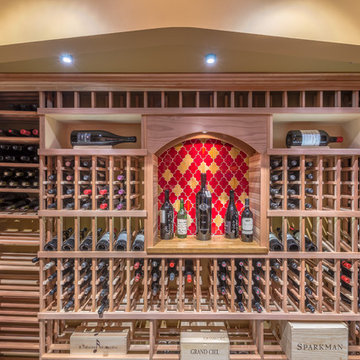
A 1700 bottle cellar featuring craftsman detailing and archways and tile accents by Ann Sacks. Architect: Grouparchitect.
General Contractor: Harjo Construction Services.
Wine Racking: Inviniti Cellar Design.
Photography: Chad Savaikie.
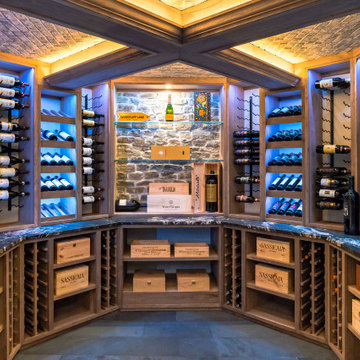
Rustic and elegant custom wine room with natural stone and brick coffer ceiling, leather stone counter tops, natural walnut wine racking, glass front, led package, slate floor.
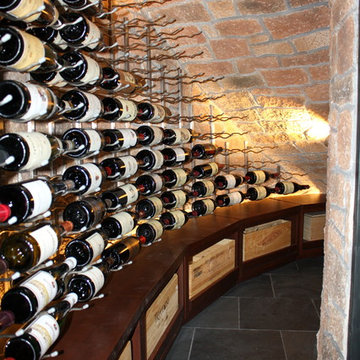
This photo shows the magnificent wine room built under the stairs in a Dallas home. US Cellar Systems supplied the wine cellar refrigeration system for this project. The RM2600 evaporator was placed above the entryway near the ceiling to keep it out of sight.
The flooring and door were insulated to help the cooling unit run efficiently.
Take a video tour of the project: https://www.youtube.com/watch?v=8M5zqmJcebU
US Cellar Systems
2470 Brayton Ave.
Signal Hill, California 90755
(562) 513-3017
dan@uscellarsystems.com
See what people say about us: https://www.google.com/search?q=us%20cellar%20systems&lrd=0x80dd338b17b6e057%3A0x9995f30dbfee9fc1%2C1%2C&rct=j
http://www.winecellarrefrigerationsystems.com/
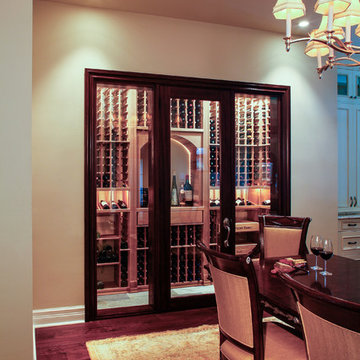
Custom Built Wine Cellar built directly off the Dining Room area allows for a beautiful view of the Client's Wine Collection. Makes for a great Entertaining Space with the Corking Station in view to all the Guests.
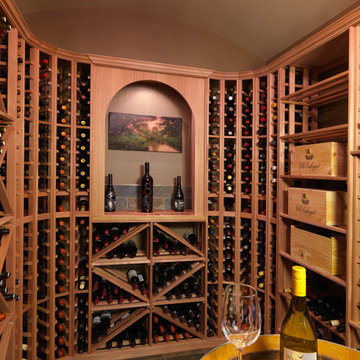
This wine cellar project was a complete renovation of an existing room which included building a barrel ceiling, installing slate tile flooring, insulation and vapour barrier of all walls/ceiling and modular wood racking installation.
You'll also notice a wine barrel in the foreground which the client chose to include like a table in the centre of his cellar.
See more traditional wine cellars racking options at http://bluegrousewinecellars.com/wine-racks.html#modular_wine_racks
Blue Grouse Wine Cellars
1621 Welch St North Vancouver, BC V7P 3G9
+1 604-929-3180
bluegrousewinecellars.com
Photo Credit: Kent Kallberg
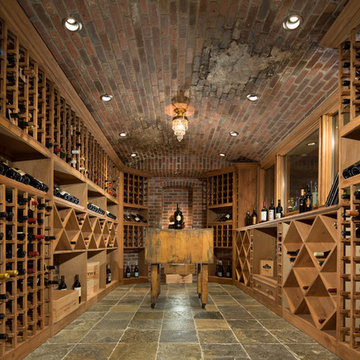
Miller + Miller Real Estate |
9′ x 18′ Naperville Wine Cellar. Showcase your wine collection, store up to 800 favorite bottles on hand for parties and entertaining. Enjoy a wine cellar, theater/media room, bar, game room, poker room, 5th bed/office/exercise room totaling 2,147 square feet of finished basement. Impressive European-style brick wine cellar with capacity for > 800 bottles, slate floor, stucco walls. Old-world design with state-of-the-art technology including Euro-Cave chiller and remote control temperature option.
Photographed by MILLER+MILLER Architectural Photography
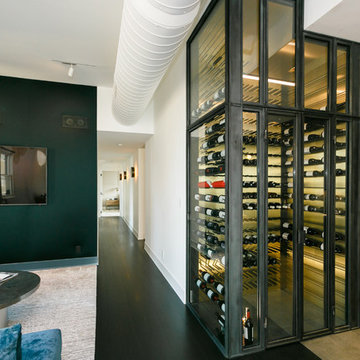
modern stainless steel wine cabinet with peg wine racking system. Climate controlled interior with custom wine racks and metal facade.
708 Billeder af vinkælder med skifergulv
6
