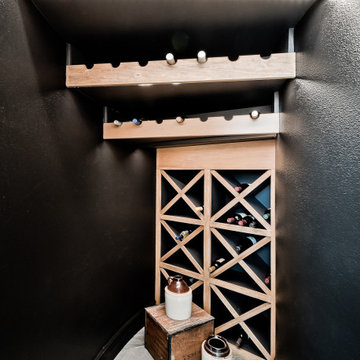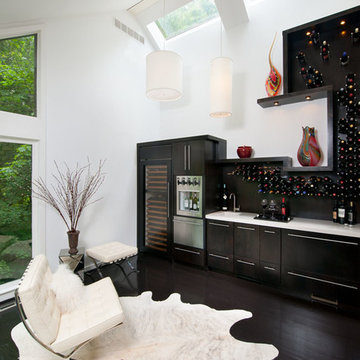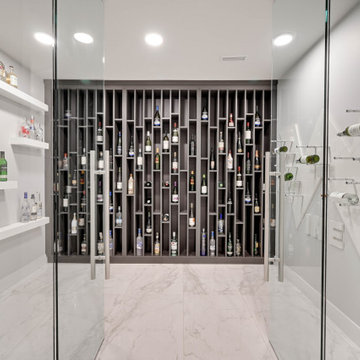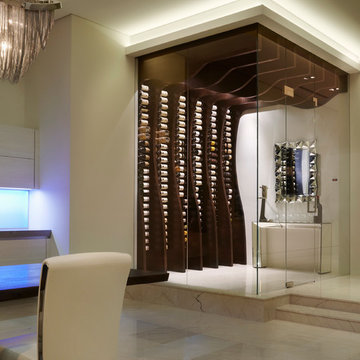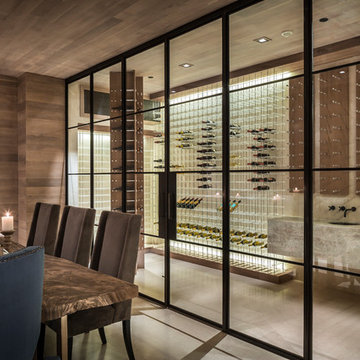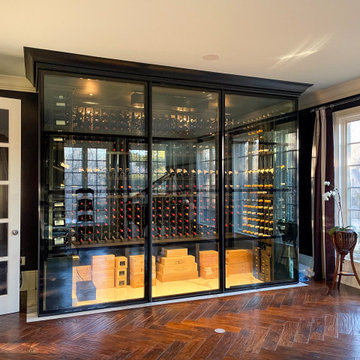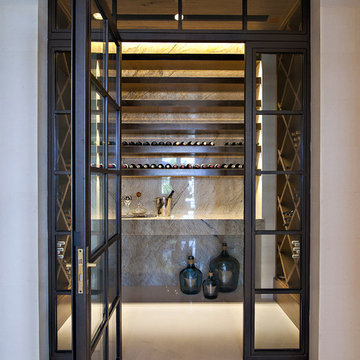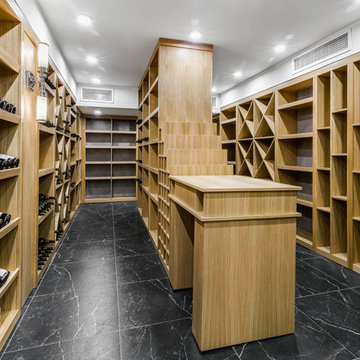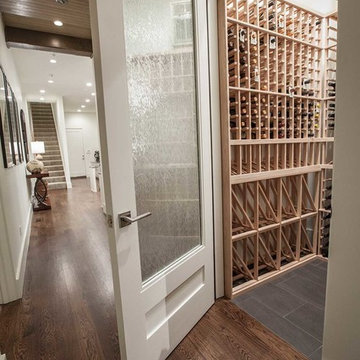573 Billeder af vinkælder med sort gulv og hvidt gulv
Sorter efter:Populær i dag
41 - 60 af 573 billeder
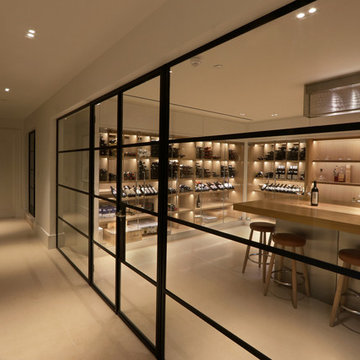
Light oak walk-in wine room, designed for wine storage, and entertaining guests with wine tasting and cigar evenings. Entrance is a glazed Crittall style bronze frame. Internal wine storage walls are individually climate controlled, allowing the main wine room to be at a comfortable room temperature.
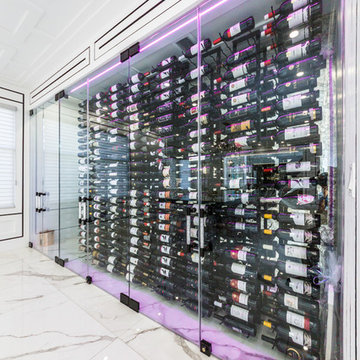
Glass enclosed wine cabinet w modern lighting and climate control...horizontal wine storage and butlers pantry
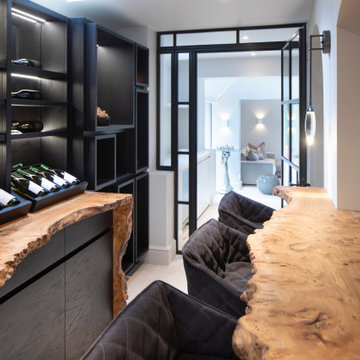
Beautifully bespoke wine room by Janey Butler Interiors featuring black custom made joinery with antique mirror, rare wood waney edge shelf detailing, leather and metal bar stools, bronze pendant lighting and arched crittalll style interior doors.
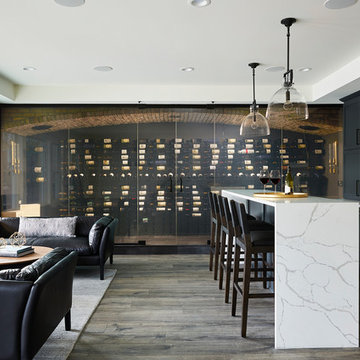
This stunning new basement finish checks everything on our clients wish list! A custom temperature- controlled wine-cellar with Smart Glass, a home bar with comfortable lounge, and a cozy reading nook under the stairs to name a few. Their home features a backyard pool with easy access to the entertainment zone in the basement. From the 3D design presentation to the custom walnut tables and styling, this lower level has it all.
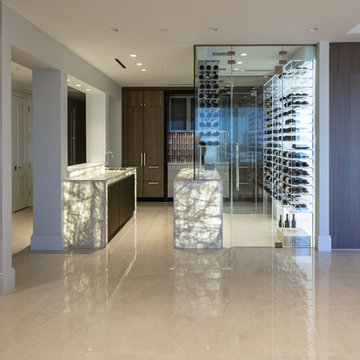
This wine room is made of three glass walls and custom lucite wine racks. The back wall features a backlighted led panel made from white acrylic. The countertops feater onyx that is backlight with a waterfall edge.
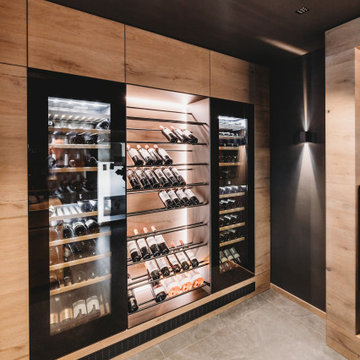
Kleiner, aber feiner Raum, um gemütliche Stunden mit den Freunden zu verleben - und das in besonderem Ambiente. Bewusst haben wir uns für ein dunkles Anthrazit als Hauptfarbe für Boden, Wände und Decke entschieden. In Kontrast mit dem warmen Farbton der Eiche entsteht eine wunderbare Wohlfühlatmosphäre.
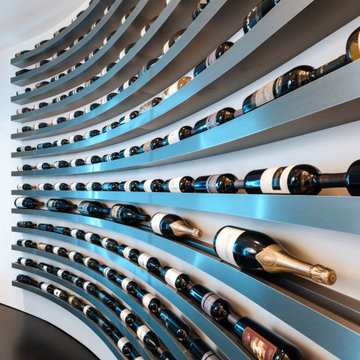
An ultra-modern wine room in one of Portland's most desired zip codes.
Custom-built acrylic shelving in this walk-in wine room creates the dramatic appearance of 600 bottles of wine floating in mid-air. Lighting effects add to the futuristic vibe and establish a luxurious aesthetic that links the walk-in wine cellar to the exterior bar and shelves. Bridging the two spaces, a floor-to-ceiling steel ledge bottle display and a chic sitting area create the perfect alcove for sipping that La Landonne.
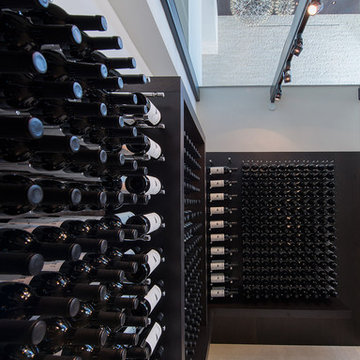
Laurel Way Beverly Hills luxury home modern wine storage with skylight. Photo by William MacCollum.
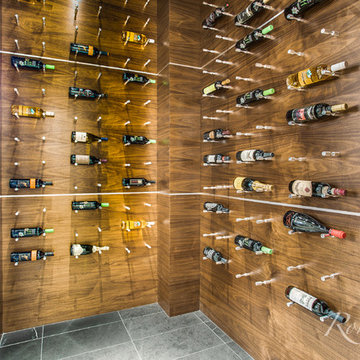
Refrigerated Wine Room with Wood Paneling and Modern Peg Wine Display. Open Glass Wall to the Dining Room.
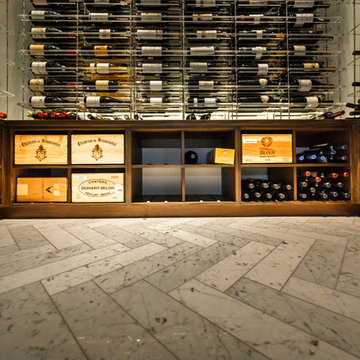
Glass wine room with acrylic wine racks,marble floor,climate control,wood case bins,led lighting in Soho apartment.
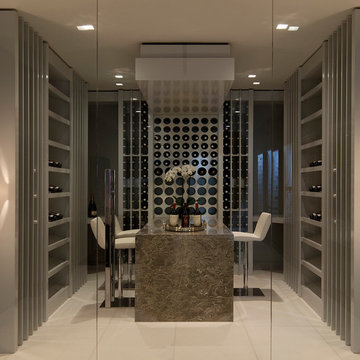
Designer: Paul McClean
Project Type: New Single Family Residence
Location: Los Angeles, CA
Approximate Size: 8,500 sf
Completion Date: 2012
Photographer: Nick Springett & Jim Bartsch
573 Billeder af vinkælder med sort gulv og hvidt gulv
3
