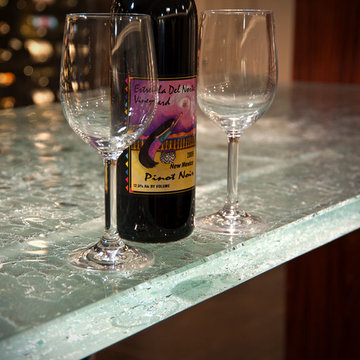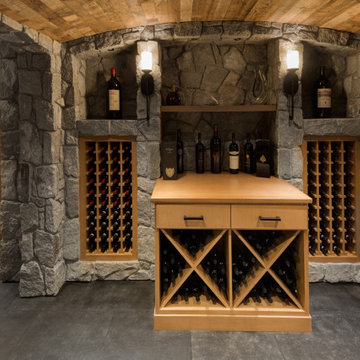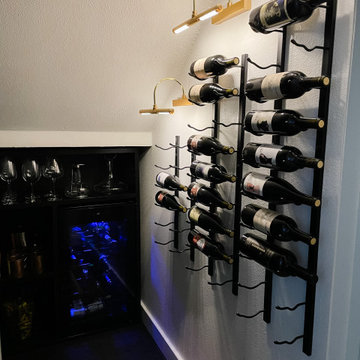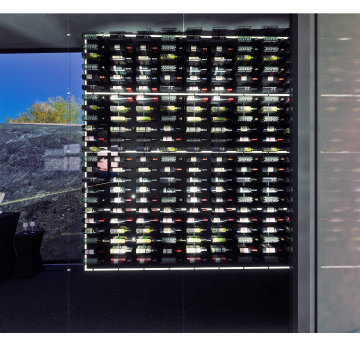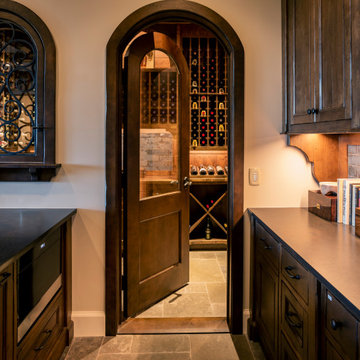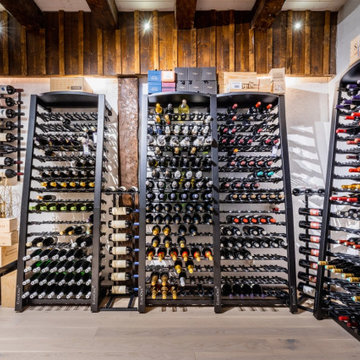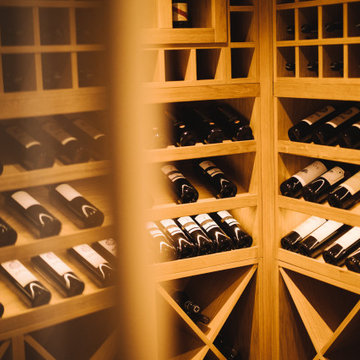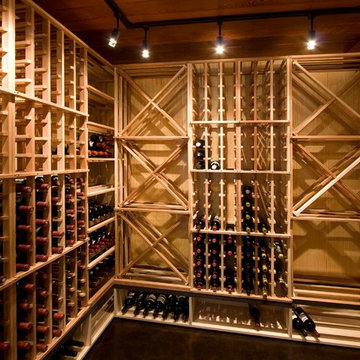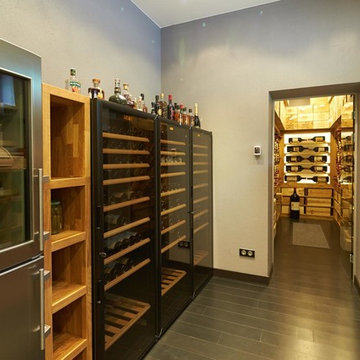267 Billeder af vinkælder med sort gulv
Sorteret efter:
Budget
Sorter efter:Populær i dag
141 - 160 af 267 billeder
Item 1 ud af 2
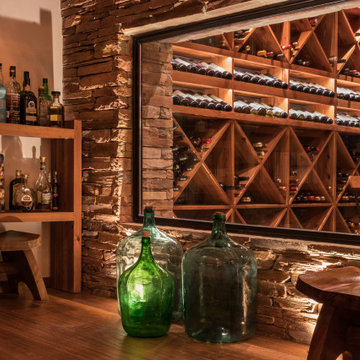
Una imponente chimenea flanquea el corazón del hogar, la doble altura y su biblioteca terminan de conforman este espacio que se disfruta en todas las estaciones.
La singularidad de este proyecto radica en una “joyita” escondida y acondicionada para su función. Se trata de una cava para almacenaje, degustaciones y guarda de vinos, diseñada a medida de sus habitantes y pensada para que sea testimonio del paso del tiempo y de muchas añadas de tintos y blancos.
Esta cava pensada para el disfrute familiar, almacenaje de vinos a largo plazo y degustaciones personalizadas, requería un diseño UNICO.
Diseñada y construida íntegramente en pinotea importada de USA (Oregon), se ha convertido en el punto singular de esta vivienda familiar.
Muros dobles de mampostería con cámara de aire y aislación, son algunos de los componentes constructivos que permiten lograr las condiciones de temperatura y humedad necesarias para una correcta guarda de vinos.
Se opto por un diseño modulado en rombos combinando con un diseño individual, ya sea para botellas de 750ml como para los envases de formato magnum. También, a modo de exhibición, se incorporaron estantes inclinados para los ejemplares mas exclusivos.
La piedra y la madera vuelven a encontrarse en este espacio, aportándole calidez y elegancia. Una cava para disfrutar con todos los sentidos.
Capacidad: 2.000 botellas
La Ventura Wines
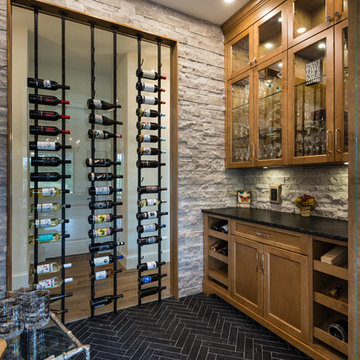
This "Palatial Villa" is an architectural statement, amidst a sprawling country setting. An elegant, modern revival of the Spanish Tudor style, the high-contrast white stucco and black details pop against the natural backdrop.
Round and segmental arches lend an air of European antiquity, and fenestrations are placed providently, to capture picturesque views for the occupants. Massive glass sliding doors and modern high-performance, low-e windows, bathe the interior with natural light and at the same time increase efficiency, with the highest-rated air-leakage and water-penetration resistance.
Inside, the lofty ceilings, rustic beam detailing, and wide-open floor-plan inspire a vast feel. Patterned repetition of dark wood and iron elements unify the interior design, creating a dynamic contrast with the white, plaster faux-finish walls.
A high-efficiency furnace, heat pump, heated floors, and Control 4 automated environmental controls ensure occupant comfort and safety. The kitchen, wine cellar, and adjoining great room flow naturally into an outdoor entertainment area. A private gym and his-and-hers offices round out a long list of luxury amenities.
With thoughtful design and the highest quality craftsmanship in every detail, Palatial Villa stands out as a gleaming jewel, set amongst charming countryside environs.
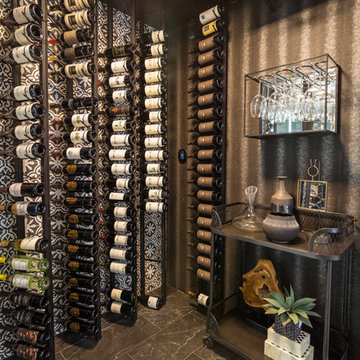
JL Interiors is a LA-based creative/diverse firm that specializes in residential interiors. JL Interiors empowers homeowners to design their dream home that they can be proud of! The design isn’t just about making things beautiful; it’s also about making things work beautifully. Contact us for a free consultation Hello@JLinteriors.design _ 310.390.6849_ www.JLinteriors.design
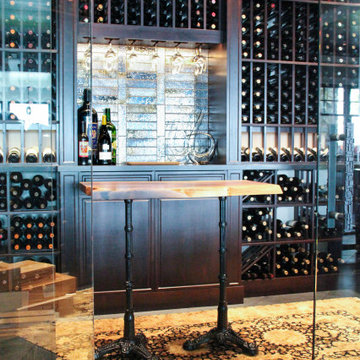
Custom wine cellar by Genuwine Cellars features a Wine Guardian cooling system, Kyoto Artistic Tile glazed tile, and tasting table by Hoosier House Furnishings. Flooring is Daltile Brazil Black Slate.
General contracting by Martin Bros. Contracting, Inc.; Architecture by Helman Sechrist Architecture; Interior Design by Nanci Wirt; Professional Photo by Marie Martin Kinney. Images are the property of Martin Bros.
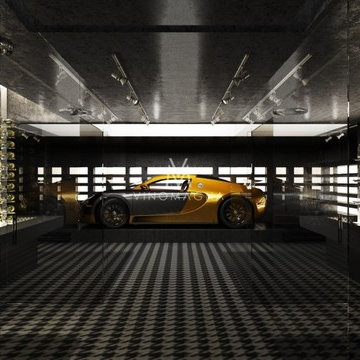
Welcome to the Bugatti Inspired Champagne and Vodka Bespoke Wall Display.
Inspired by perfection, the Champagne and Vodka Bespoke Wall Display is a recent reveal for Vinomagna. This is the ultimate design combination of contemporary beauty, luxury and functionality. Showcasing horizontal vodka and champagne bottle storage in a glazed glass front display. The tops of the units conceal a custom climate control system designed to perfectly cool the space below.
For years, wine cellars have been considered dark cold places spaces, unloved dwelling spaces filled with damp and darkness. It is normal for a wine cellar to simply work on function rather than design…not this display.
This particular client is the youngest in the Vinomagna portfolio. At 23, he has amassed his wealth in property development in his family business. Originally approaching us to install a modest custom under stairs wine display in his latest development, the design specification soon evolved. When asked what he likes to drink, his response was far from expectation, Vodka. In design consultation he liked the idea of abandoning traditional concepts of wine cellars in favour of displaying drinks he is more likely to enjoy drinking.
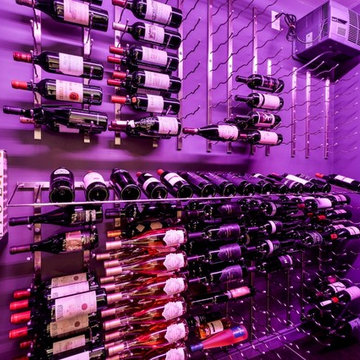
Modern wine cellar as part of the basement bar we designed and built in this contemporary home in Etobicoke.
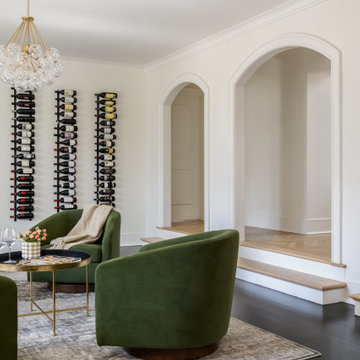
A formal living room transformed into the ultimate at-home wine lounge. This room is full of sentimental moments, an impressive wine collection all coupled with green velvet chairs perfect for late night chats. A bubble inspired light fixture finishes off the space.
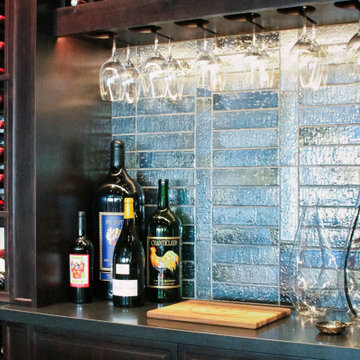
Custom wine cellar by Genuwine Cellars features a Wine Guardian cooling system, Kyoto Artistic Tile glazed tile, and tasting table by Hoosier House Furnishings. Flooring is Daltile Brazil Black Slate.
General contracting by Martin Bros. Contracting, Inc.; Architecture by Helman Sechrist Architecture; Interior Design by Nanci Wirt; Professional Photo by Marie Martin Kinney. Images are the property of Martin Bros.
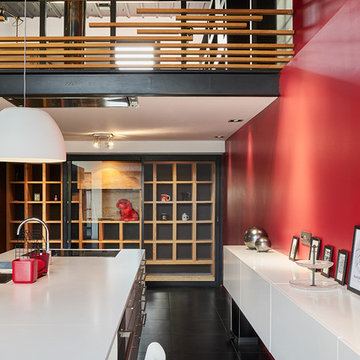
Découvrez les volumes intérieurs de ce loft ainsi que ses espaces de détente extérieurs.
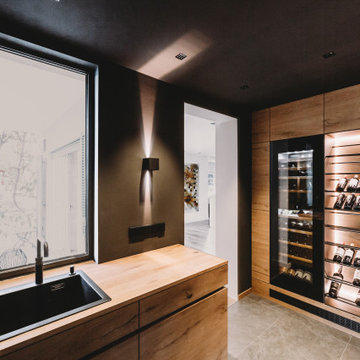
Kleiner, aber feiner Raum, um gemütliche Stunden mit den Freunden zu verleben - und das in besonderem Ambiente. Bewusst haben wir uns für ein dunkles Anthrazit als Hauptfarbe für Boden, Wände und Decke entschieden. In Kontrast mit dem warmen Farbton der Eiche entsteht eine wunderbare Wohlfühlatmosphäre.
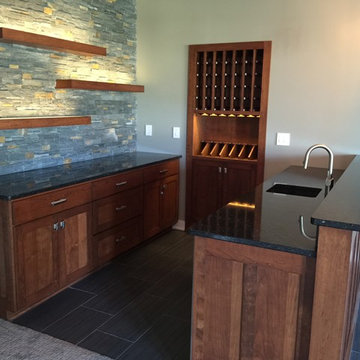
This Bar space provides lighted floating shelves to give an extra luxurious feeling along with wine storage and a built in cooler to entertain any guest.
267 Billeder af vinkælder med sort gulv
8
