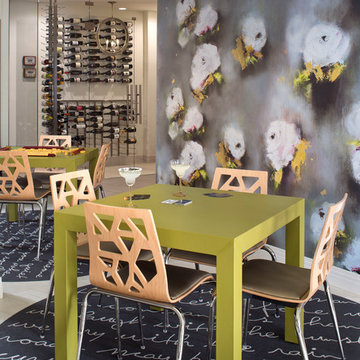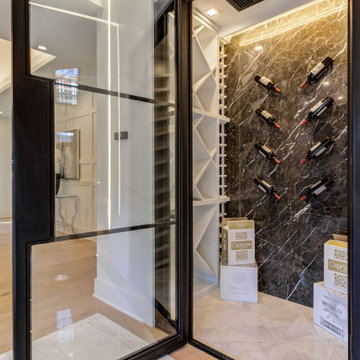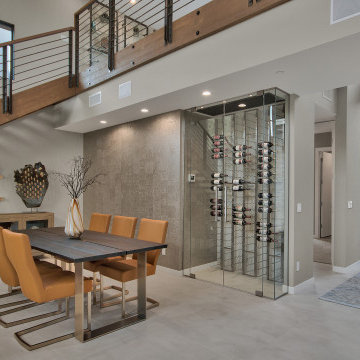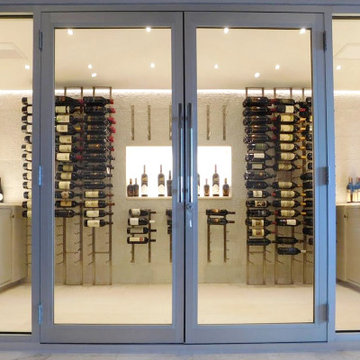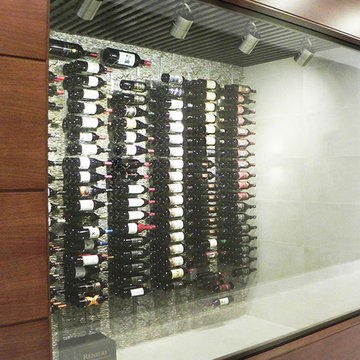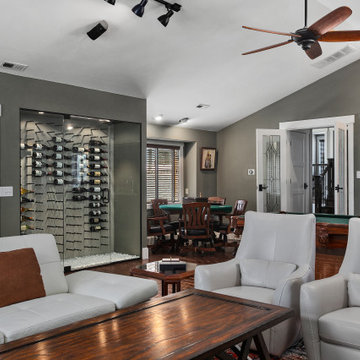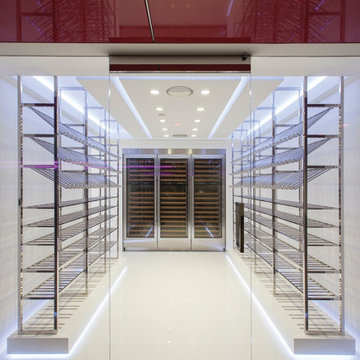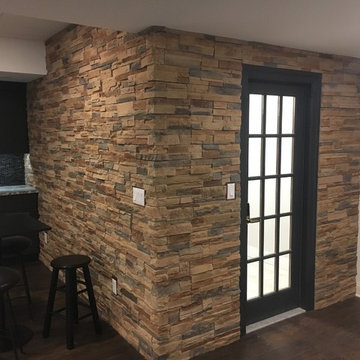307 Billeder af vinkælder med turkis gulv og hvidt gulv
Sorteret efter:
Budget
Sorter efter:Populær i dag
141 - 160 af 307 billeder
Item 1 ud af 3
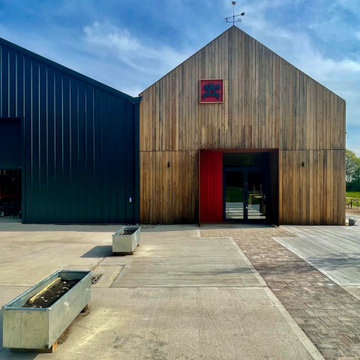
Set on an 140 acre organic mixed farm in the Sussex Weald, with a history of hop growing. The brief was to design a larger space for the production of the beer, the coldstore, production space and the community space to drink it, the Taproom. ABQ Studio designed a cluster of farm buildings to site well into the rolling landscape.
In August 2020 planning permission was granted and worked was started on site in September. The project was completed March 2022.
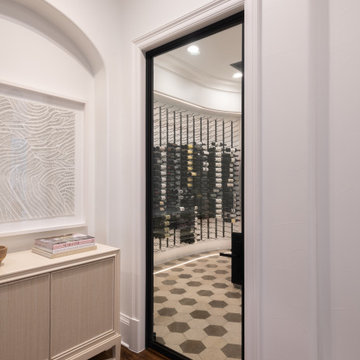
The entry to the wine room sits adjacent to the formal living. The wine room features its own humidity and temperature regulating devices, to ensure each bottle can age to perfection.
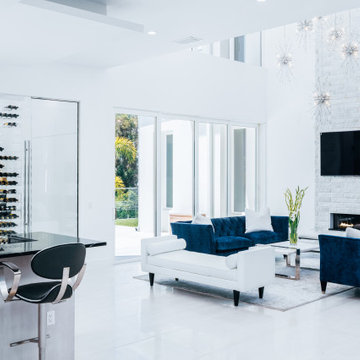
This 9,000 sqft modern masterpiece has nearly every amenity a homeowner could desire. Architectural Plastics was contracted to design and build an acrylic wine cellar In keeping with its modern aesthetic and grand appearance.
The designers at Architectural Plastics created a "column of light" in the center of the wine cellar made from LED light panels. Clear acrylic wine racks were then placed around the column to complete the space.
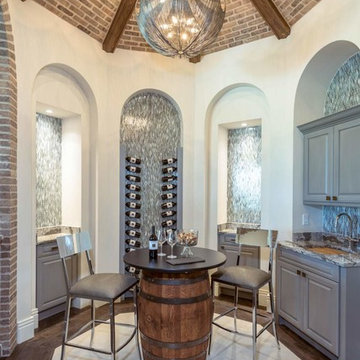
Wine + Wet Bar room is adorned with a fabulous lighting fixture from Currey & Co. to add a little sparkle into this rustic design with Tuscan undertones.
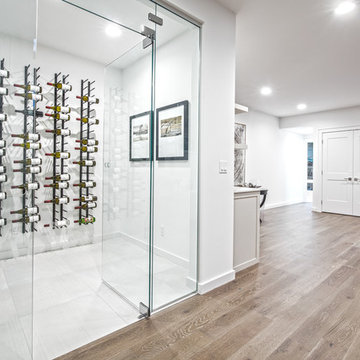
At the bottom of the stairs is a glass enclosed wine cellar equipped with its own cooling system. The room hols 210 bottles!
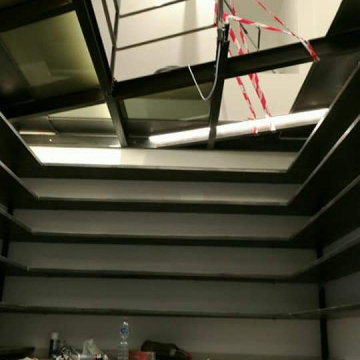
Tutti i muri sono occupati da mensole per l'archiviazione delle pratiche dell'ufficio della committenza, al centro un tavolo non ha sostegni a terra ma è sospeso al soppalco tramite dei tiranti in acciaio.
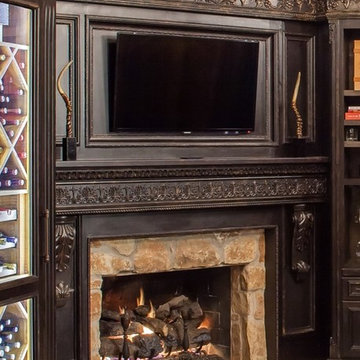
This fireplace surround and the wine cabinets on either side were custom designed and built by Allen Griffin, President of Gryphon Builders. He likes to add a personal touch to every project.
Brad Carr photography
We only design homes that brilliantly reflect the unadorned beauty of everyday living.
For more information about this project please contact Allen Griffin, President of Viewpoint Designs, at 281-501-0724 or email him at aviewpointdesigns@gmail.com
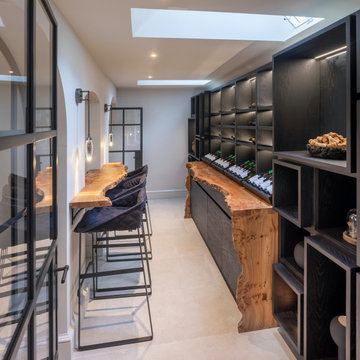
Beautifully bespoke wine room by Janey Butler Interiors featuring black custom made joinery with antique mirror, rare wood waney edge shelf detailing, leather and metal bar stools, bronze pendant lighting and arched crittalll style interior doors.
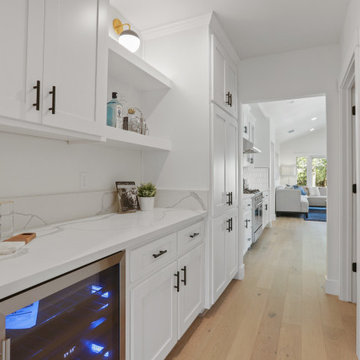
service pantry with wine cooler quartz counters, shaker cabinets, deco lighting and hardwood floors.
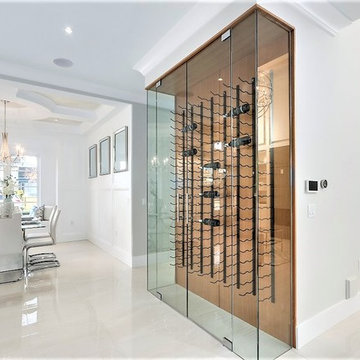
Rare, Corner lot 70 X 120 8400 sqft, 3688 sqft. home nested in the heart of Quilchena. This brand new luxurious contemporary home is quality built by the prestigious developer Leone Homes and no details were spared in the masterpiece. Home features impeccable finishes: custom wine cellar, glass staircase, Swarvoski lights, granite counter top backsplash, Italian tile, 4 bed & 4 bath all with en suite upstairs. 1 bedroom + den with spacious living room, media room and dining room downstairs. Beautiful outdoor living with cedar pergola, gas fire pit perfect for entertaining.
Photo credit: Pixilink Solution
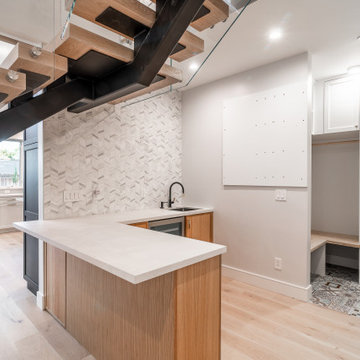
Modern chic living room with white oak hardwood floors, shiplap accent wall, white & gray paint, white oak cabinets, indoor-outdoor style doors, tiled fireplace, modern white oak glass railing, black glass entry door with gold hardware, wood stairs treads, and high-end select designers' furnishings.
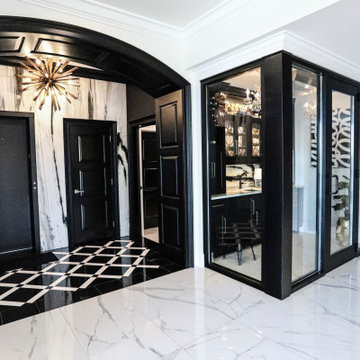
The glass-enclosed wine cellar exudes luxury with custom cabinetry designed for storing glassware, serving trays, wine, and accessories in a seamless display. The Dacor Wine Station takes center stage, offering a sophisticated dispensing experience. Opulent finishes, from gleaming hardware to refined materials, elevate its aesthetic. The Bacchus cellar system ensures precise control of temperature and humidity, safeguarding the wine collection. A convenient bar sink amplifies functionality and service. Additionally, a sleek beverage refrigerator has been integrated, providing the perfect storage for various beverages, and ensuring they're kept at ideal temperatures. Positioned near the kitchen, this curated space seamlessly integrates into daily life, allowing easy access to the perfect pour while enhancing the elegance and efficiency of the home.
General Contracting by Martin Bros. Contracting, Inc.; Images by Marie Martin Kinney
307 Billeder af vinkælder med turkis gulv og hvidt gulv
8
