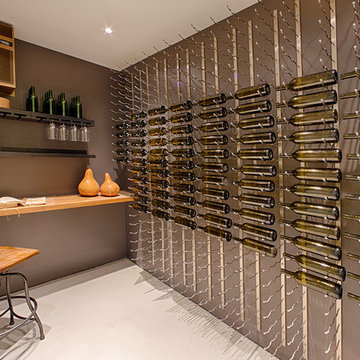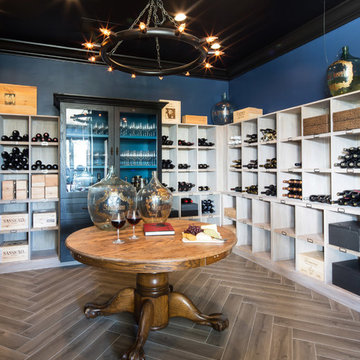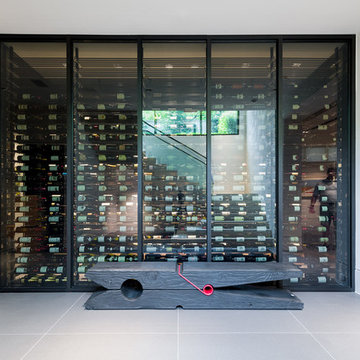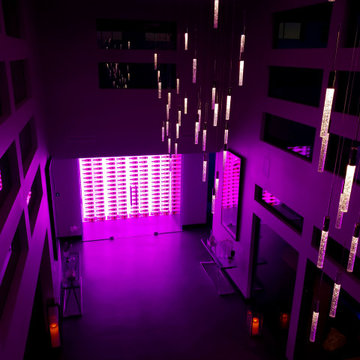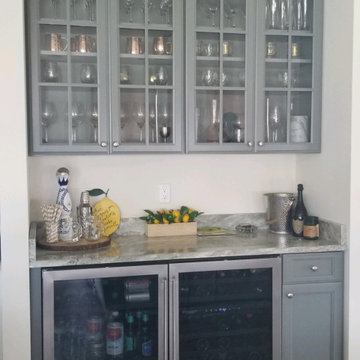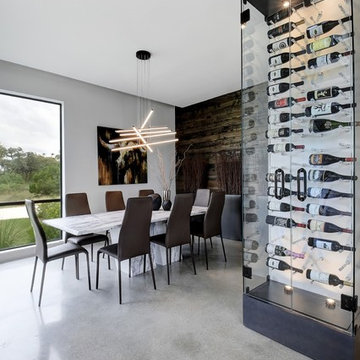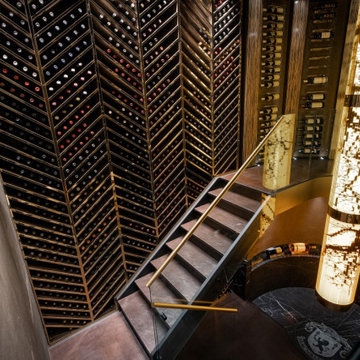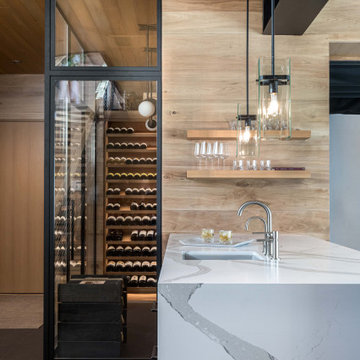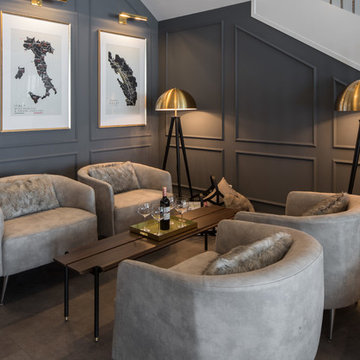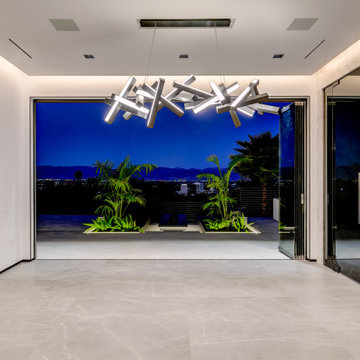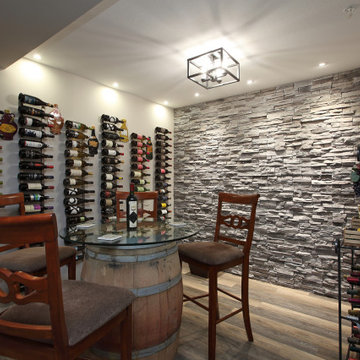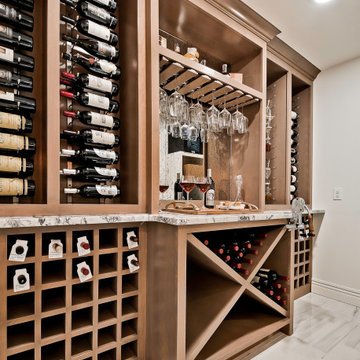530 Billeder af vinkælder med vin-display og gråt gulv
Sorteret efter:
Budget
Sorter efter:Populær i dag
121 - 140 af 530 billeder
Item 1 ud af 3
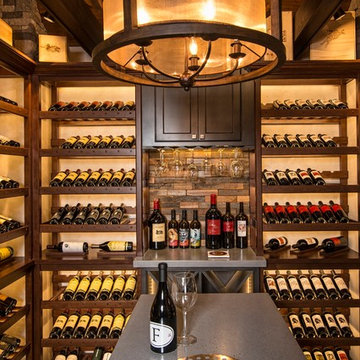
This award-winning wine cellar combines light and texture to create an expansive look within a small space. Each element of this LED lighting plan was carefully designed to highlight every detail. The ingenious racking system offers varied storage and display areas to create a space that both welcomes and awes! Photography by Marisa Pelligrini
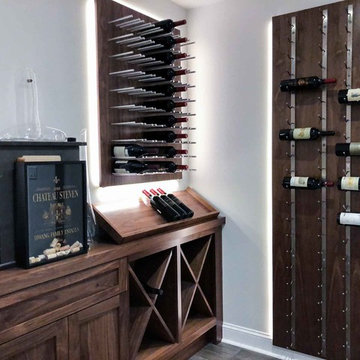
Glass doors highlighted by recessed lighting showcase a modern wine room with custom wall racks and gorgeous cabinetry with LED lighting behind the display cases. The room is still insulated, and temperature controlled to ensure the quality of the wine stored there and on display.
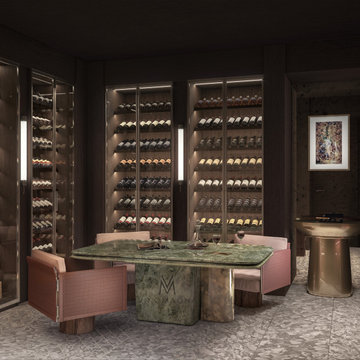
Vinomagna has built a team of skilled craftsmen and engineers coming from within the cabinet making and climate control industries. This has been the foundation training ground for our team. Vinomagna has delivered multiple projects internationally with a solid client testimonial reference base. Who will confirm they are more than ‘wine cellar builders’.
When approached to design this wine and cigar space the client had a clear vision of how he intended to use the space. This particular international project was for a collector and connoisseur of wine and cigars.
Climate control and Wine refrigeration Specialists:
The project required a team capable of a full understanding of mechanical and electrical installations. Along with the cabinetry refrigeration came the heating and cooling of the lounge space. Wine cellar builders who could also maintain comfortable lounge temperatures was a paramount design consideration. Yet still, store wine at 12-14°c behind single glazed wine displays without the displays misted in dew point condensation.
In addition, store cigars at 18°c with higher humidity than the rest of the lounge. The client also planned to smoke cigars within the space. So required a concealed powerful supply and extract venting and air conditioning installation. The client understood he required more than just ‘Wine Cellar Builders’ to take on this project. A company that could exhibit the experience and track record in the design and fit-out of such wine and cigar spaces.
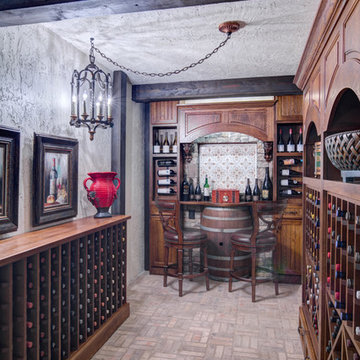
This client wanted their Terrace Level to be comprised of the warm finishes and colors found in a true Tuscan home. Basement was completely unfinished so once we space planned for all necessary areas including pre-teen media area and game room, adult media area, home bar and wine cellar guest suite and bathroom; we started selecting materials that were authentic and yet low maintenance since the entire space opens to an outdoor living area with pool. The wood like porcelain tile used to create interest on floors was complimented by custom distressed beams on the ceilings. Real stucco walls and brick floors lit by a wrought iron lantern create a true wine cellar mood. A sloped fireplace designed with brick, stone and stucco was enhanced with the rustic wood beam mantle to resemble a fireplace seen in Italy while adding a perfect and unexpected rustic charm and coziness to the bar area. Finally decorative finishes were applied to columns for a layered and worn appearance. Tumbled stone backsplash behind the bar was hand painted for another one of a kind focal point. Some other important features are the double sided iron railed staircase designed to make the space feel more unified and open and the barrel ceiling in the wine cellar. Carefully selected furniture and accessories complete the look.
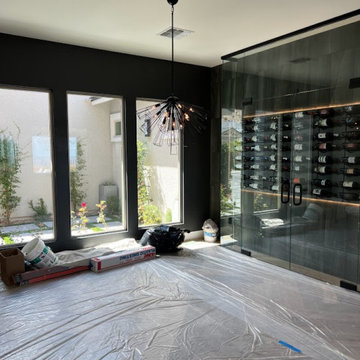
Mid-project photo of wine room, with dark charcoal painted walls, before drapery was installed.
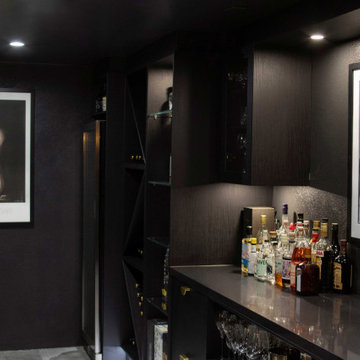
This tiny white windowless cellar was given a complete makeover in black making the space appear much bigger. Custom black cabinetry with strip lighting and downlights was designed to store the wine and gin from a wine making and gin distilling family, plus to display their collection of Japanese whiskies. Located in the cellar of their own home, this beautiful space is enjoyed by family and friends very regularly.
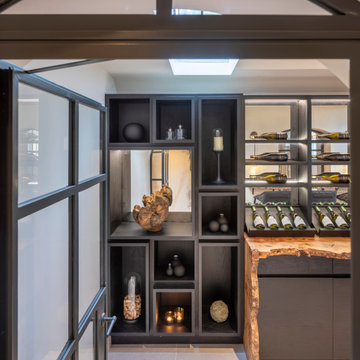
Beautifully bespoke wine room by Janey Butler Interiors featuring black custom made joinery with antique mirror, rare wood waney edge shelf detailing, leather and metal bar stools, bronze pendant lighting and arched crittalll style interior doors.
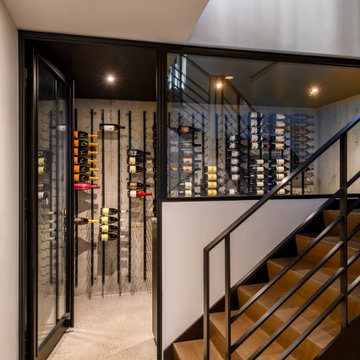
Wine is displayed via a steel-framed glass door and window at the bottom of the stair.
530 Billeder af vinkælder med vin-display og gråt gulv
7
