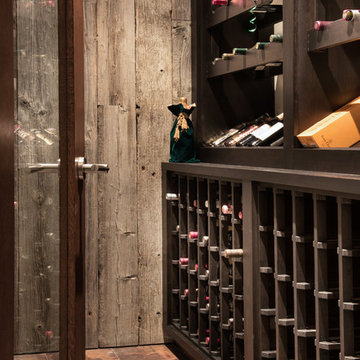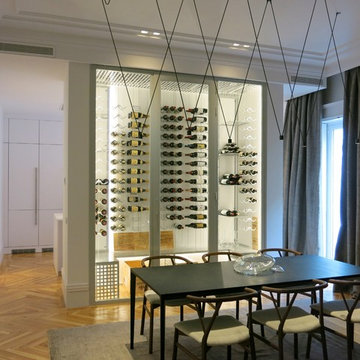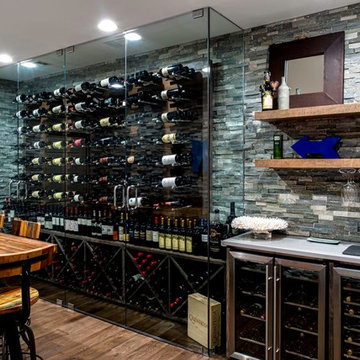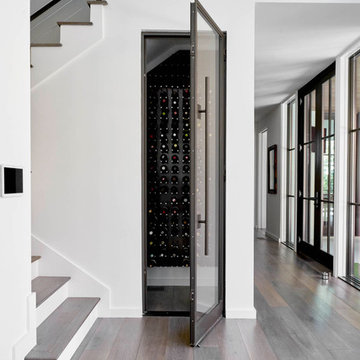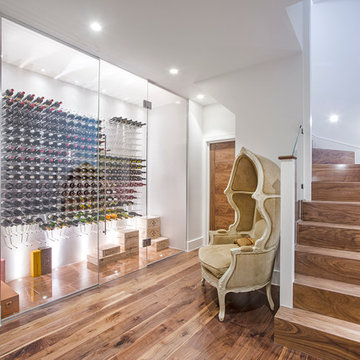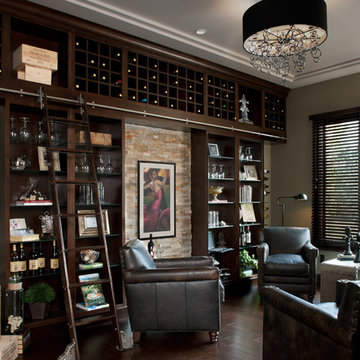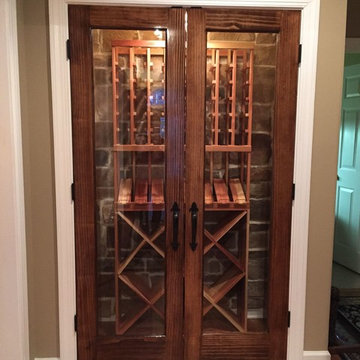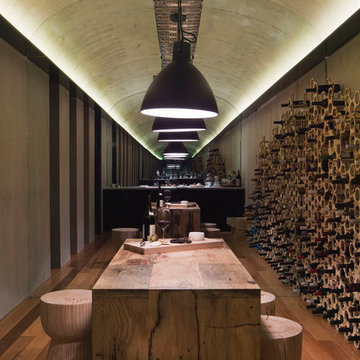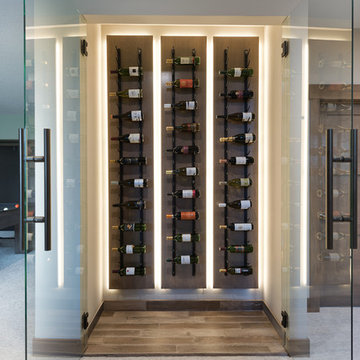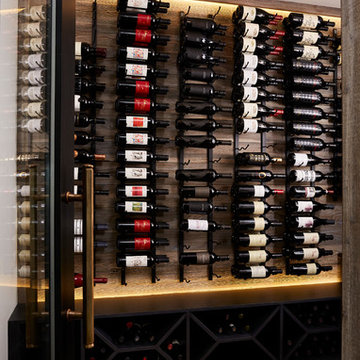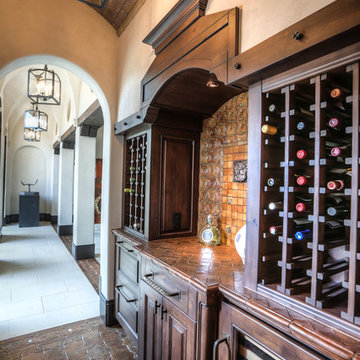1.202 Billeder af vinkælder med vinreoler og brunt gulv
Sorteret efter:
Budget
Sorter efter:Populær i dag
21 - 40 af 1.202 billeder
Item 1 ud af 3
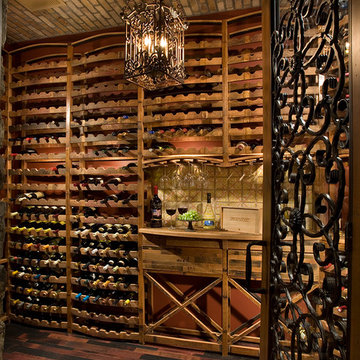
Positioned at the base of Camelback Mountain this hacienda is muy caliente! Designed for dear friends from New York, this home was carefully extracted from the Mrs’ mind.
She had a clear vision for a modern hacienda. Mirroring the clients, this house is both bold and colorful. The central focus was hospitality, outdoor living, and soaking up the amazing views. Full of amazing destinations connected with a curving circulation gallery, this hacienda includes water features, game rooms, nooks, and crannies all adorned with texture and color.
This house has a bold identity and a warm embrace. It was a joy to design for these long-time friends, and we wish them many happy years at Hacienda Del Sueño.
Project Details // Hacienda del Sueño
Architecture: Drewett Works
Builder: La Casa Builders
Landscape + Pool: Bianchi Design
Interior Designer: Kimberly Alonzo
Photographer: Dino Tonn
Wine Room: Innovative Wine Cellar Design
Publications
“Modern Hacienda: East Meets West in a Fabulous Phoenix Home,” Phoenix Home & Garden, November 2009
Awards
ASID Awards: First place – Custom Residential over 6,000 square feet
2009 Phoenix Home and Garden Parade of Homes
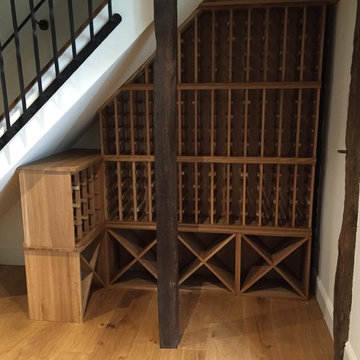
Wine racking under the stairs for a private home in Hertfordshire, UK. The client wanted some easy access wine storage under the stairs, we provided a combination of individual bottle racking and storage cubes made from solid oak. The area in total is now home to over 250 bottles of wine.
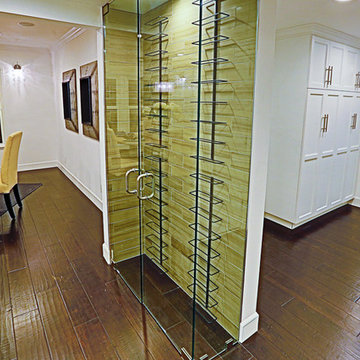
Wine cellar of the remodeled house construction in Studio City which included installation of wine rack display and its glass doors.
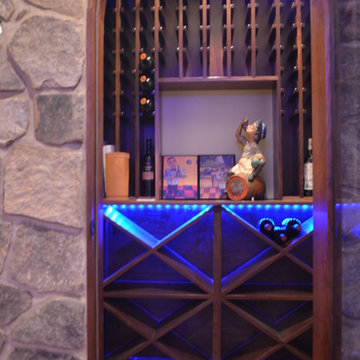
Open the beveled, frameless glass door from within the stone archway and walk up to the custom walnut wine racks. The room is at the ideal temperature thanks to the spray foam insulation and vapor barrier. The custom LED lighting in the cellar allows you to look through your superb wine collection to find the right choice for your guests.
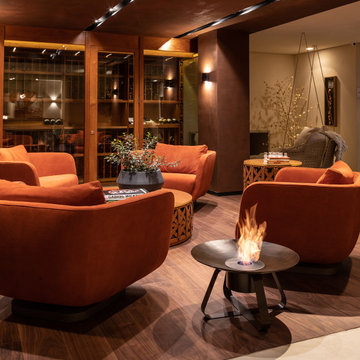
Portable Ecofireplace with ECO 36 burner and recycled, discarded agricultural plow disks weathering Corten steel encasing and legs. Thermal insulation made of rock wool bases and refractory tape applied to the burner.
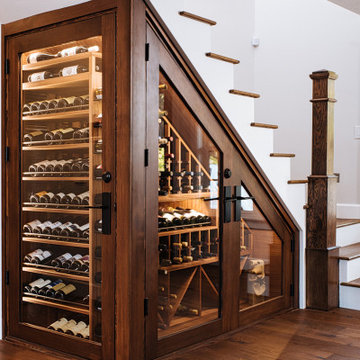
We transformed the space under the staircase of this Oregon City home into a custom home wine cellar with storage room for up to 600 bottles of wine.
Under stairs wine cellars are an easy way to carve out wine display and storage room in a two-story home without sacrificing closet space or giving a full room.
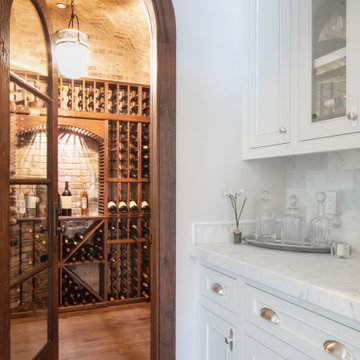
Butler's pantry leading to the wine cellar. The radius glass door and barrel brick ceiling make this room very inviting.
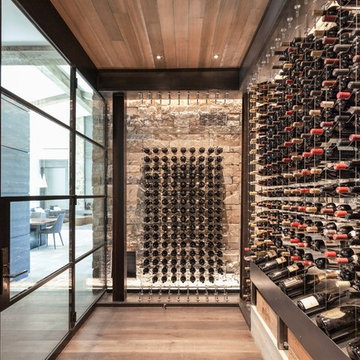
This modern style wine cellar has floor to ceiling glass panels on two walls. Wine storage appears to be floating by using a cable suspension system and provides a premium view of the stone walls behind. The cables are supported by the iron column & beam system. The iron work becomes part of the overall expression to interact and create a seamless design.
Kat Alves Photography
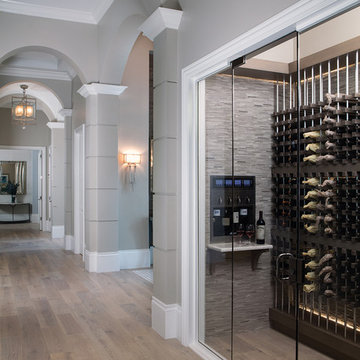
The glassed-in wine room with stacked-stone walls features a Dacor by-the-glass wine dispenser and a custom backlit metal and wood wine rack to match the cabinetry in the adjacent kitchen. A series of arches leads the eye toward the vestibule of the master suite where a Bernhardt metal and stone console table sits beneath an oversized mirror framed with distressed silver leafing. The Fine Art Lamps ceiling fixture and the wall sconce pictured in the foyer both feature a silver leaf finish. Translucent mica shades diffuse the light.
1.202 Billeder af vinkælder med vinreoler og brunt gulv
2
