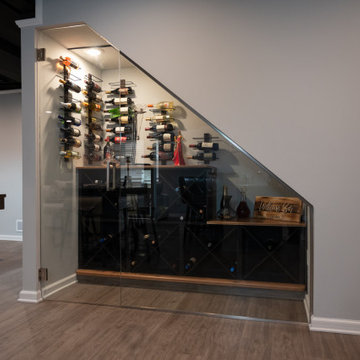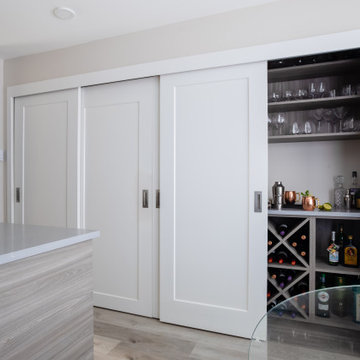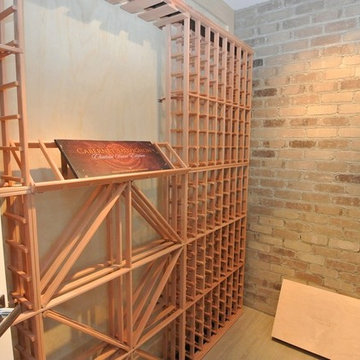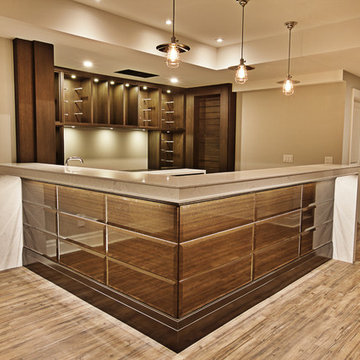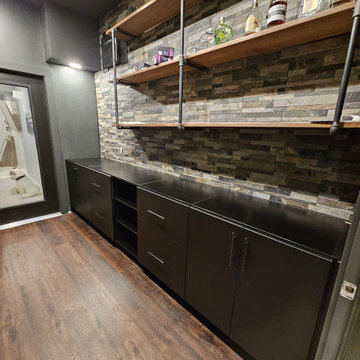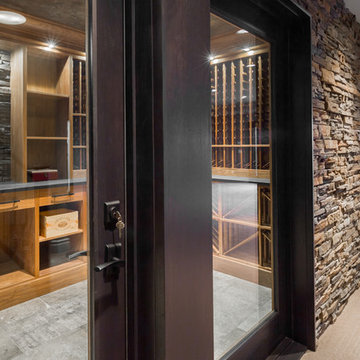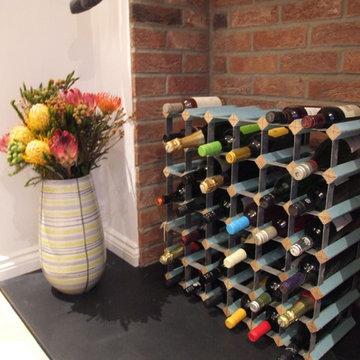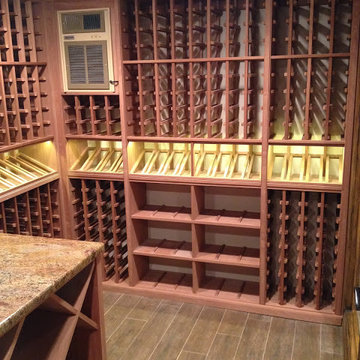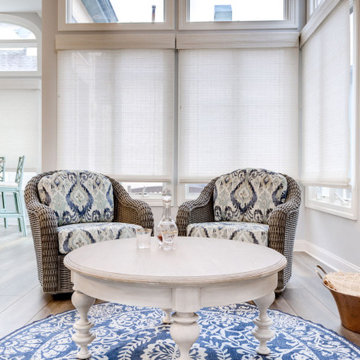183 Billeder af vinkælder med vinylgulv
Sorteret efter:
Budget
Sorter efter:Populær i dag
121 - 140 af 183 billeder
Item 1 ud af 2
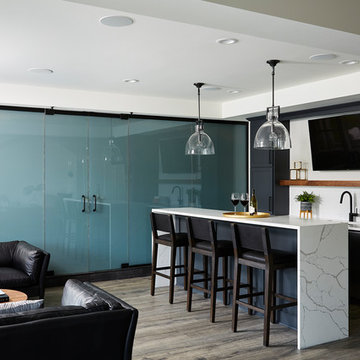
This stunning new basement finish checks everything on our clients wish list! A custom temperature- controlled wine-cellar with Smart Glass, a home bar with comfortable lounge, and a cozy reading nook under the stairs to name a few. Their home features a backyard pool with easy access to the entertainment zone in the basement. From the 3D design presentation to the custom walnut tables and styling, this lower level has it all.
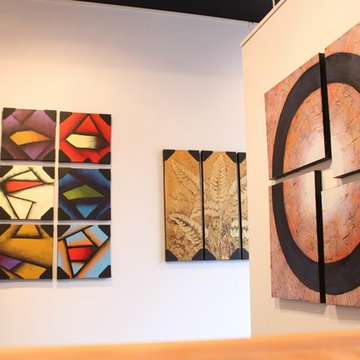
Studio Mojo Artwork commissions canvas artists with extensive backgrounds in interior design, home staging and hotel wall art. We strive to create original acrylic paintings on canvases, gallery wrapped, under $300.
Our art gallery is located in Richmond, British Columbia, Canada.
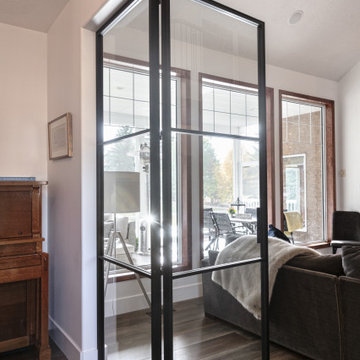
In this project, we started with updating the main floor, installing new flooring and repainting throughout. A wine room was added, along with a butler’s pantry with custom shelving. The kitchen was also completely redone with new cabinetry, quartz countertops, and a tile backsplash. On the second floor, we added more quartz countertops, new mirrors and a freestanding tub as well as other new fixtures and custom cabinets to the ensuite bathroom.
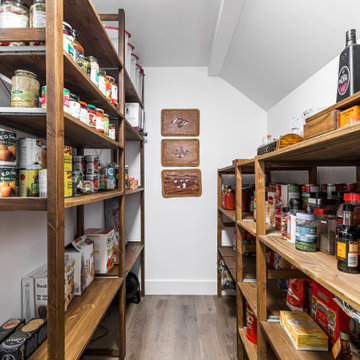
Contractor: TOC design & construction inc.
Photographer: Guillaume Gorini - Studio Point de Vue BASEMENT - RUSTIC CHIC, ECLECTIC & WORLD
The whole family is thrilled with the functional ,cool design of their new basement and loves spending time in the glam-yet-comfortable space.
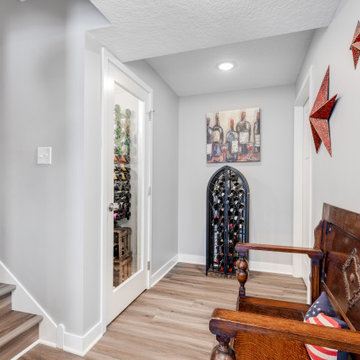
When an old neighbor referred us to a new construction home built in my old stomping grounds I was excited. First, close to home. Second it was the EXACT same floor plan as the last house I built.
We had a local contractor, Curt Schmitz sign on to do the construction and went to work on layout and addressing their wants, needs, and wishes for the space.
Since they had a fireplace upstairs they did not want one int he basement. This gave us the opportunity for a whole wall of built-ins with Smart Source for major storage and display. We also did a bar area that turned out perfectly. The space also had a space room we dedicated to working out space with a barn door.
We did luxury vinyl plank throughout, even in the bathroom, which we have been doing increasingly.
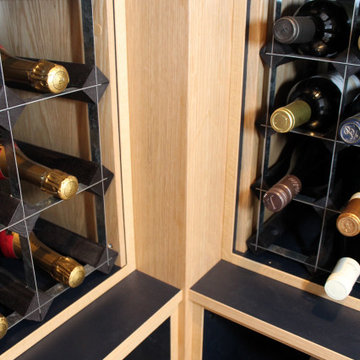
made to measure real oak veneer and navy melamine cabinetry to fit cellar space. storage for both magnums and standard bottles.
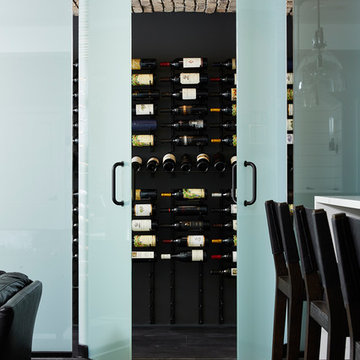
A temperature-controlled wine cellar using Smart Glass is the highlight of this new basement finish.
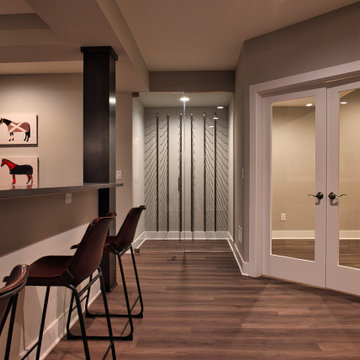
The back of the Lower Level Family Room features a raised snack bar, glass enclosed wine cellar and french doors leading to an exercise room.
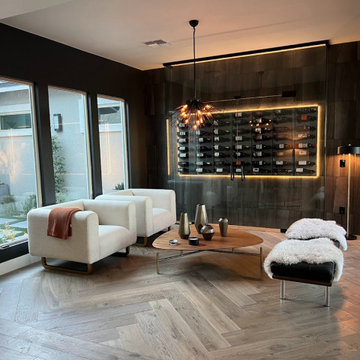
Mid-project photo of wine room, with dark charcoal painted walls, before drapery was installed.
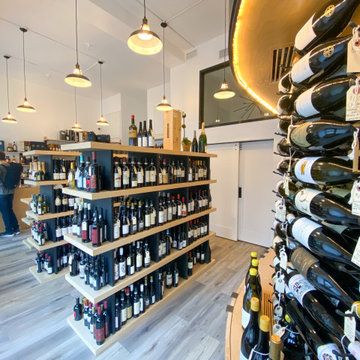
located in Tribeca, Frankly wines was updates with curved cooler, created a private space for kitchenette/ office space, new wine racks and new register console to show off gift bags, wrapping papers and allow for ease of work
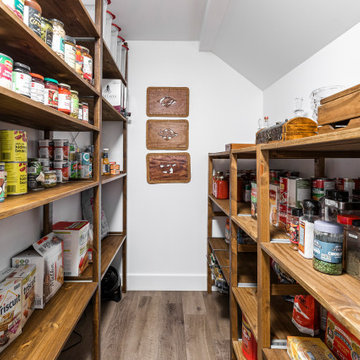
Contractor: TOC design & construction inc.
Photographer: Guillaume Gorini - Studio Point de Vue BASEMENT - RUSTIC CHIC, ECLECTIC & WORLD
The whole family is thrilled with the functional ,cool design of their new basement and loves spending time in the glam-yet-comfortable space.
183 Billeder af vinkælder med vinylgulv
7
