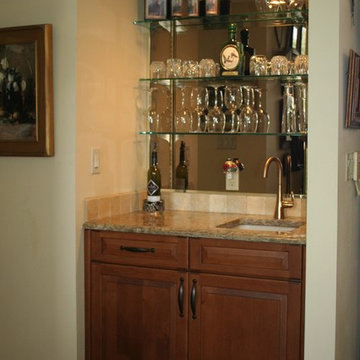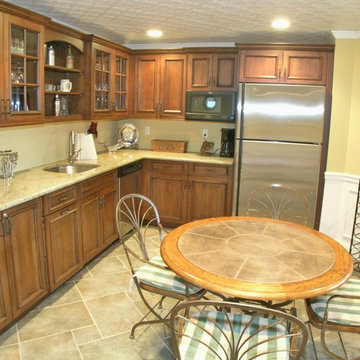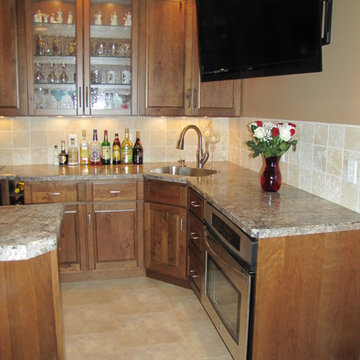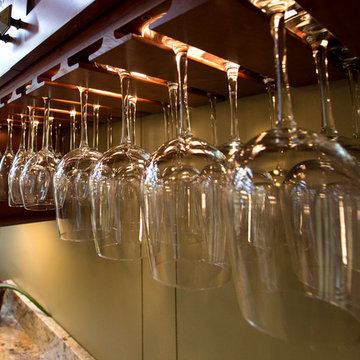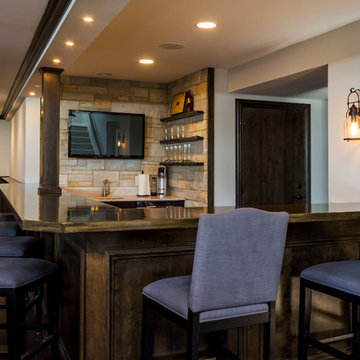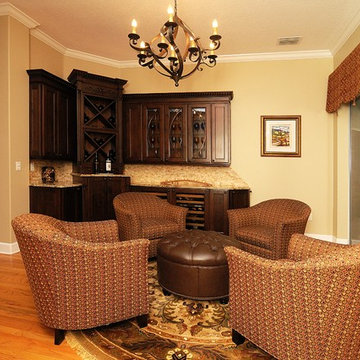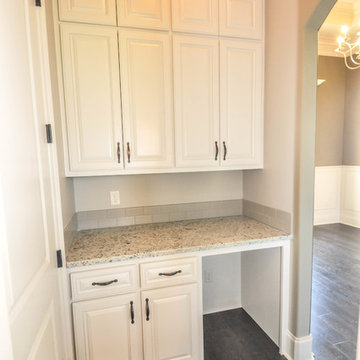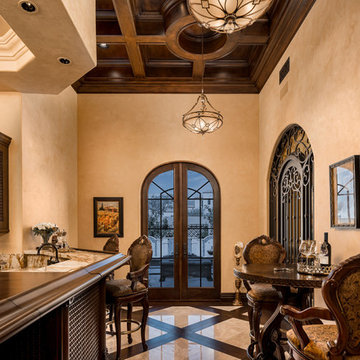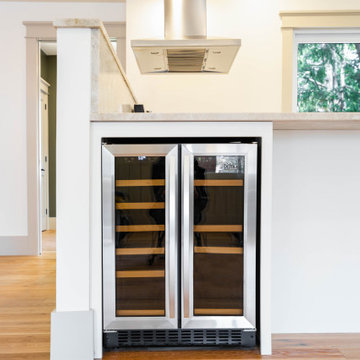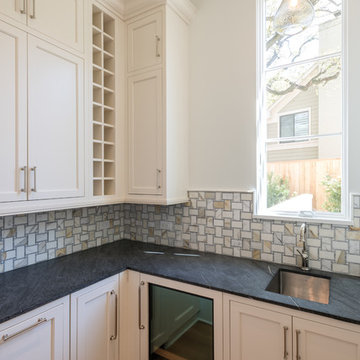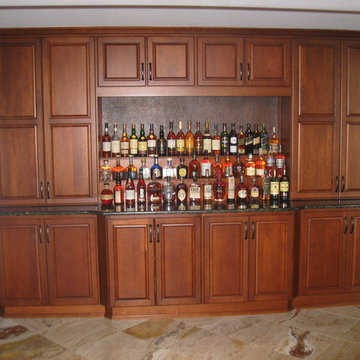322 Billeder af vinkelformet hjemmebar med beige stænkplade
Sorteret efter:
Budget
Sorter efter:Populær i dag
161 - 180 af 322 billeder
Item 1 ud af 3
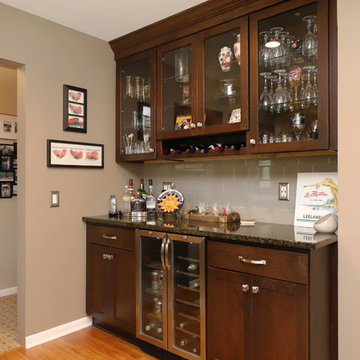
It's amazing what the removal of bulkheads and a wall can do for a kitchen! In this kitchen remodel, we removed a wall to make the kitchen larger and integrated an eat-in space. We also took out bulkheads and extended cabinets to the ceiling, which makes the space feel larger and provides more storage space.
For a modern take on the traditional design aesthetic, we paired white upper cabinets with dark toned wood bottoms and island. A dry bar with glass front cabinets was added to the eat-in area.
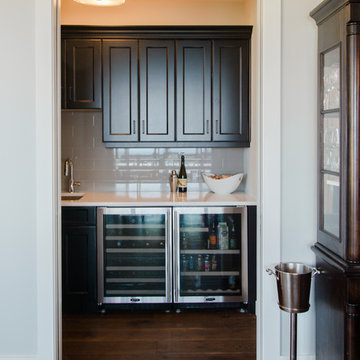
The butler's pantry complete with wine and beer fridge, sometimes pop and milk is allowed.
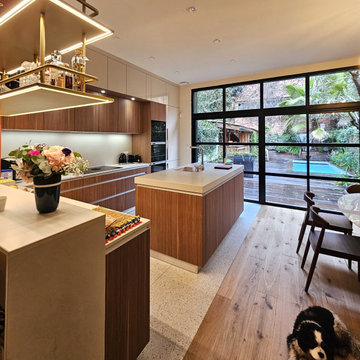
La cuisine se définie centrale. Nos clients aiment recevoir, et cet espace se doit d'être communiquant.
La pièce est traversante, ce qui confère particularité mais un atout pour cet ilot équipé d'une activité de lavage.
La cuisson est un système BORA, et opposée à l'îlot. A chacun son poste de travail!
Un esprit Art Déco est recherché pour cette réalisation.
On notera la touche Or du Ciel de bar en suspension, qui ajoute une touche rétro et vintage.
Une fourniture design sortant des sentiers battus, idéal pour se démarquer et mettre en vedette cette élégante cuisine !
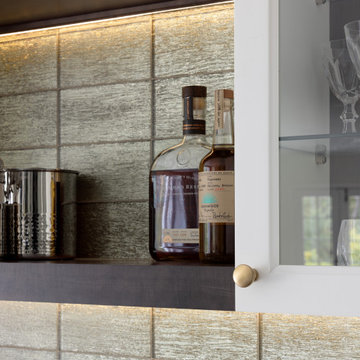
This lower level kitchen is the perfect spot for entertaining kids and grown ups alike! From the large, expansive island to the open countertop buffet, the custom designed cabinetry is packed with storage and contains a paneled tall pantry, refrigerator, freezer and wine cabinet. Metallic pendants provide task lighting and the back-lit walnut cabinet have plenty of ambient lighting to set the perfect scene. The flooring is a pre-fab luxury vinyl plank, able to hold up to the hustle and bustle of poolside entertaining and indoor/outdoor activity.
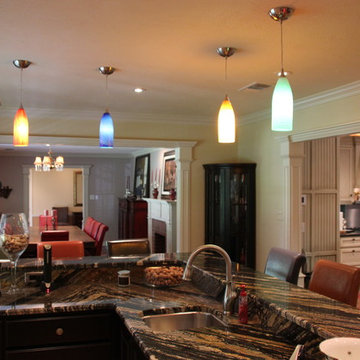
This project was a 6,800 square foot addition to a 1950s ranch home in Amarillo and it’s loaded with character. The remodeled spaces include new bedrooms, bathrooms, a kitchen, bar, wine room and other living areas. There are some very unique touches found in this remodel such as the custom stained glass windows of the homeowner’s family crest.
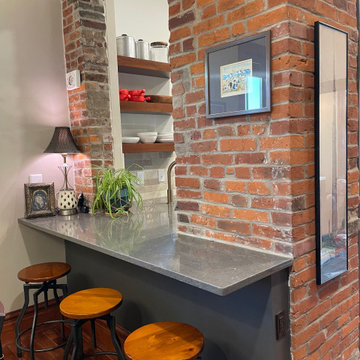
Beautiful modern kitchen remodel with rustic accents. With sleek countertops, clean lines, and modern appliances, a contemporary kitchen can create a warm and inviting atmosphere for family and friends to gather.
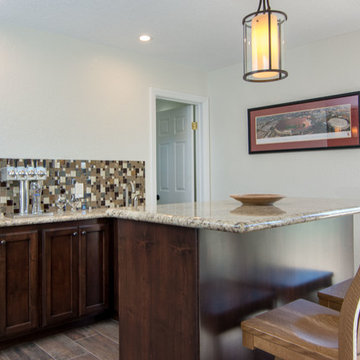
The perfect accessory to any kitchen - your own home-brew beer bar! The four home-brewed kegs are stored behind the wall in a converted freezer that's part of the new pantry.
- Brian Covington Photographer
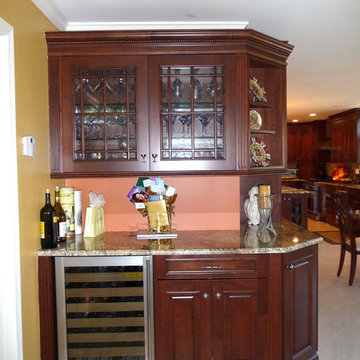
This kitchen would inspire anyone to cook with these rich Candlelight stained Maple wood cabinets and beautiful warm granite counters.
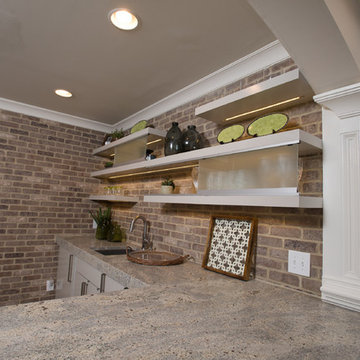
Mitered Laminated Edge & Leathered White Cashmere Granite, thin brick accent wall, Undermount square bar sink, painted slab cabinet doors, custom columns & trim
322 Billeder af vinkelformet hjemmebar med beige stænkplade
9
