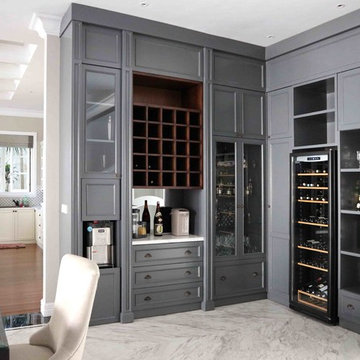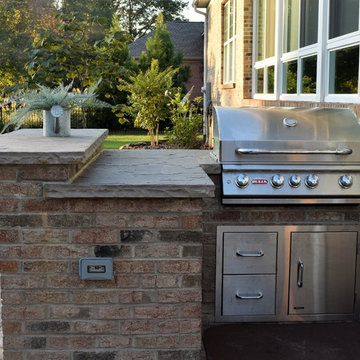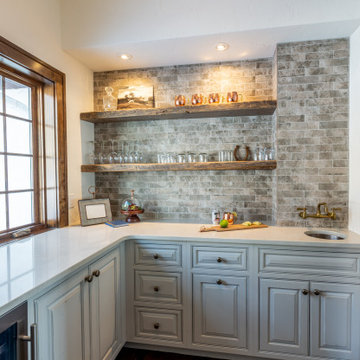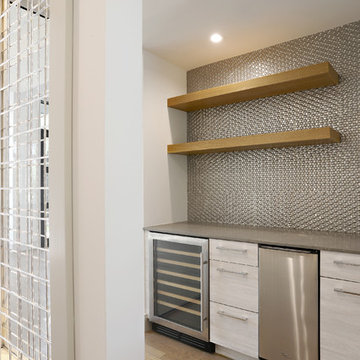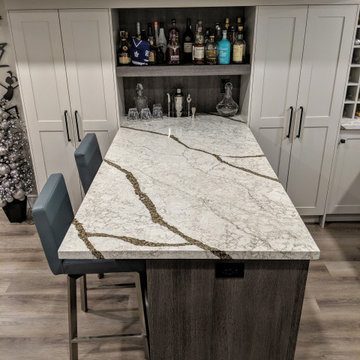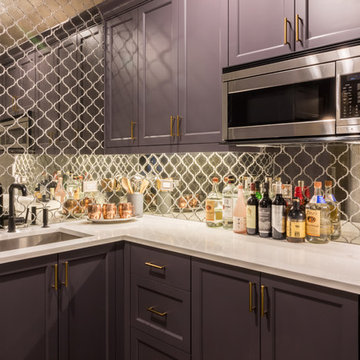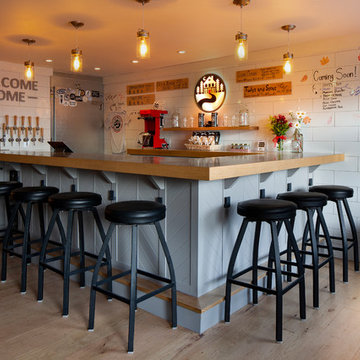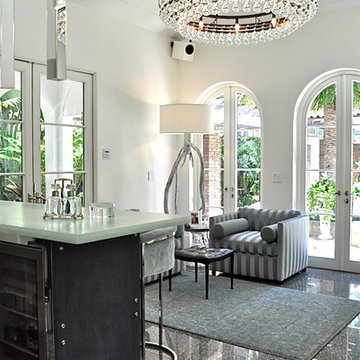346 Billeder af vinkelformet hjemmebar med grå skabe
Sorteret efter:
Budget
Sorter efter:Populær i dag
121 - 140 af 346 billeder
Item 1 ud af 3
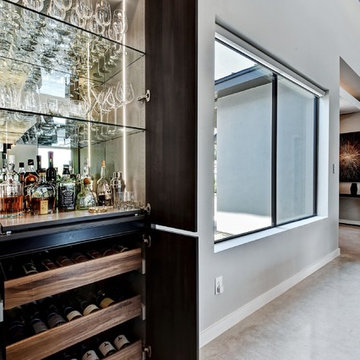
Model Home 2018 - bar closet it, built in within kitchen cabinets
Twist tours photography
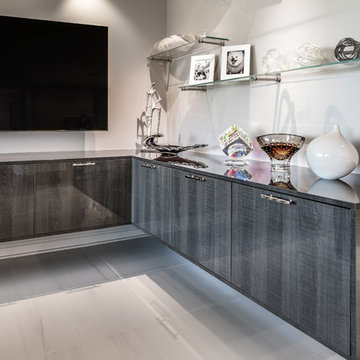
The home bar uses the Alvic Roble Frape finish custom built by An Original. The top is also the finished product used in the cabinet faces. The doors tilt down for access.
Design by Ernesto Garcia Design
Photos by SpartaPhoto - Alex Rentzis
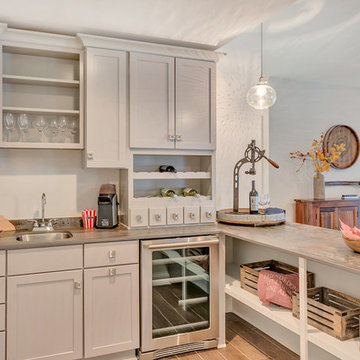
Designed by Kristol Faucheux in collaboration with Stanley Martin Homes, his transitional styled design for the kitchen, bathroom and bar area features kitchen cabinets and bathroom cabinets from Merillat Classic. The kitchen features the Portrait 5-piece door style in Maple with a Cotton finish with Marble kitchen countertops in the color Carrara Venato. The bar features the Portrait door style in Maple with a Shale finish and countertops in engineered stone by Cambria in the color Summerhill. The bathroom features the Ralston 5 piece door in Maple with a Cotton finish and bathroom vanity tops by Dekton in the color Trillium. All of the rooms feature lighting from Kichler.
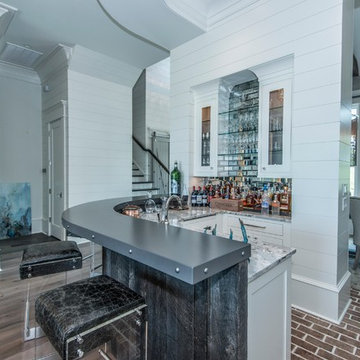
Countertop Wood: Composite Substrate
Construction Style: Composite Substrate
Countertop Thickness: 2-1/2"
Size: 16 1/2" x 122 7/32"
Shape: C shaped
Countertop Edge Profile: 1/8” Roundover
Anvil™ Metal Finish: Ferrum
Topcoat: Durata® Permanent Waterproof Finish in Satin
Job: 21571
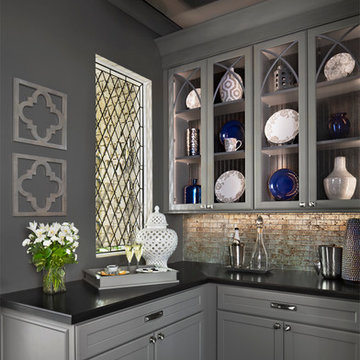
Dura Supreme, Crestwood, Square Inset Arcadia Panel in custom Paint and Glaze Formulated for Cranbrook Homes. Photos courtesy of Cranbrook Homes. Photography by Beth Singer.
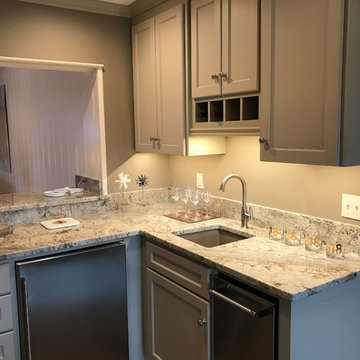
Gary Posselt
Bar with undercount Blanco Sink, Brizo bar faucet, Danby under counter refrigerator, KitchenAid 15" Ice Maker, carbon water filters.
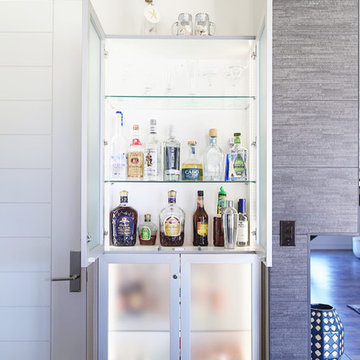
Front view of the bar cabinet with aluminum framed frosted glass. LED's on the inside give this cabinet a pop. No visible hardware - just the touch of a finger is all it takes to pop these doors open.
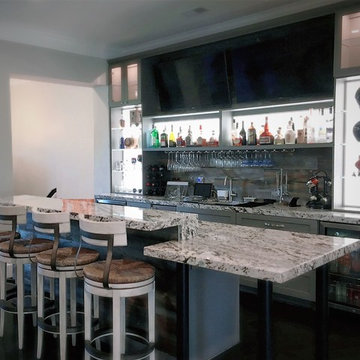
English Pub meets a "Home sweet Home"
Our challenge was to convert this 4 story Brownstone in an English pub keeping sense of style and transitional design of Home, we remove walls, install structural beams and then lighting work inside and outside of cabinets to recreate a Pub ambient, reclaimed wood and real bar posts. Beautiful shaker cabinets and deep gray colors. The romance of our English pub and open concept family room / Kitchen meets right in the middle with 2 TVs. Beverage centers and ice maker to complement the bar action.
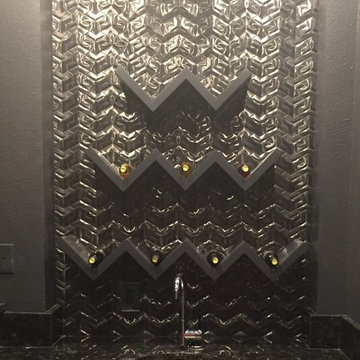
The Windmill Metal mosaic in gunmetal finish used in a wet bar for a home.
Brushed Gun Metal Tile Windmill Mosaic
Tile Size: Random Size
Sheet Size: 13" x 11"
Sheet Coverage: 1.00 Square Feet
Material: Brushed Gun Metal Pressed over Porcelain
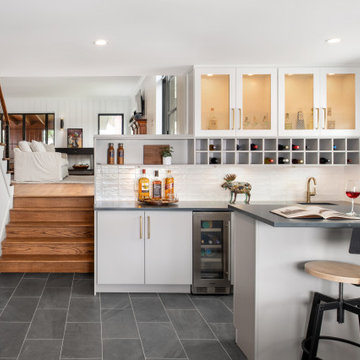
The new layout provides visual connections and smooth flow among spaces. The spaces opening into each other are still clearly defined with their own characteristics.
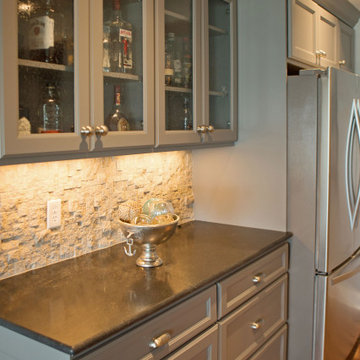
This home bar area allows for plenty of seating for entertaining guests. It is a bright open area that has plenty of storage for supplies and food.
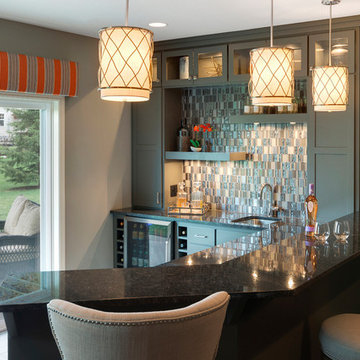
A busy family was looking to add a bar to their lower level. While designing the bar and placement within the lower level we thought about how often the lower level patio door was used by the neighborhood kids and adults throughout the summer while our clients entertained within the social neighborhood. We extended the tile floors so that there would be a place to pile shoes & flip flops during the summer, and created enough space for people to gather within the bar space as well as on the other side.
Spacecrafting Photography
346 Billeder af vinkelformet hjemmebar med grå skabe
7
