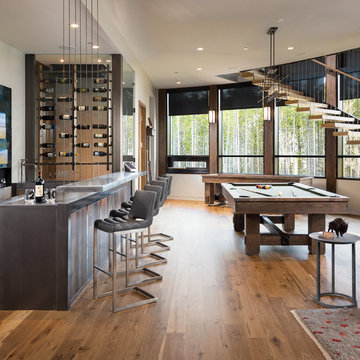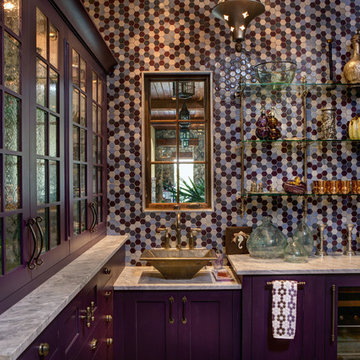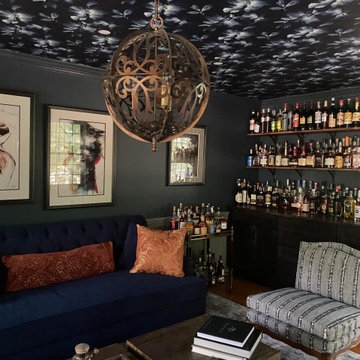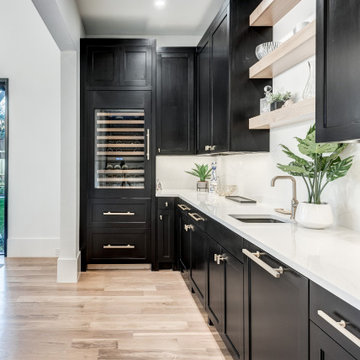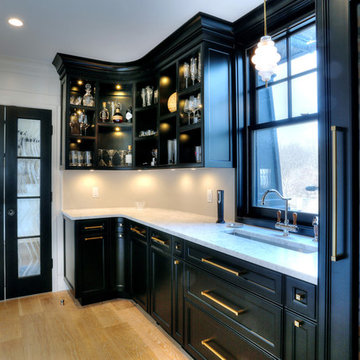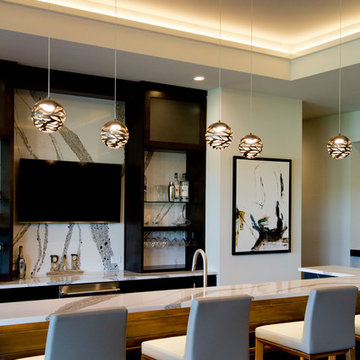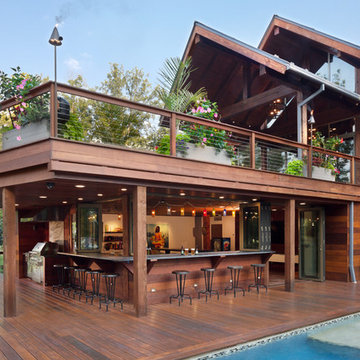3.953 Billeder af vinkelformet hjemmebar
Sorteret efter:
Budget
Sorter efter:Populær i dag
61 - 80 af 3.953 billeder
Item 1 ud af 2
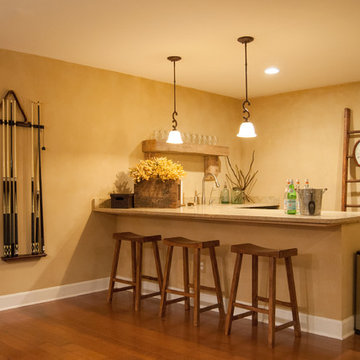
Considering their penchant for entertaining, creating a bar in the basement was a must-have for the Schneiders. "Our bigger family gatherings often average 25 people and some additional friends", explains Gayle. "We've also hosted gatherings upwards of 50+ people for ourselves, and have lent our home to others for bigger gatherings."
Fresh flowers adorn the counter top as a reminder of nature's presence in the home. Along with the salvaged barn timbers, engineered maple flooring throughout unifies the basement with other areas of the house.
Stools: Pottery Barn, Ladder: Days Gone By, Flooring: Ponderosa, by Bruce
Adrienne DeRosa Photography © 2013 Houzz
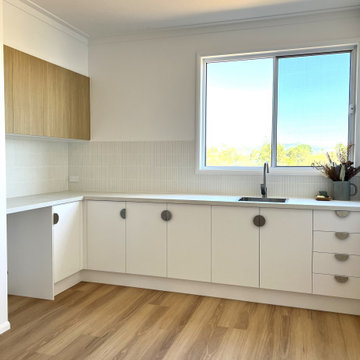
With its own wet bar, this family room is sure to be a hit with teenagers and visitors alike. Kitkat tiles and semi circular handles are a fun addition to this entertainers space.
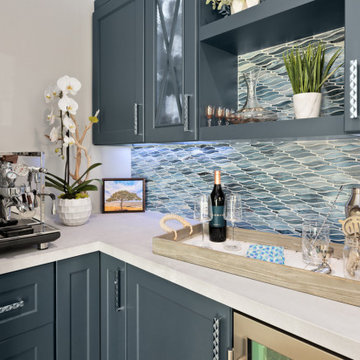
This beverage center is located adjacent to the kitchen and joint living area composed of greys, whites and blue accents. Our main focus was to create a space that would grab people’s attention, and be a feature of the kitchen. The cabinet color is a rich blue (amalfi) that creates a moody, elegant, and sleek atmosphere for the perfect cocktail hour.
This client is one who is not afraid to add sparkle, use fun patterns, and design with bold colors. For that added fun design we utilized glass Vihara tile in a iridescent finish along the back wall and behind the floating shelves. The cabinets with glass doors also have a wood mullion for an added accent. This gave our client a space to feature his beautiful collection of specialty glassware. The quilted hardware in a polished chrome finish adds that extra sparkle element to the design. This design maximizes storage space with a lazy susan in the corner, and pull-out cabinet organizers for beverages, spirits, and utensils.

This 4,500 sq ft basement in Long Island is high on luxe, style, and fun. It has a full gym, golf simulator, arcade room, home theater, bar, full bath, storage, and an entry mud area. The palette is tight with a wood tile pattern to define areas and keep the space integrated. We used an open floor plan but still kept each space defined. The golf simulator ceiling is deep blue to simulate the night sky. It works with the room/doors that are integrated into the paneling — on shiplap and blue. We also added lights on the shuffleboard and integrated inset gym mirrors into the shiplap. We integrated ductwork and HVAC into the columns and ceiling, a brass foot rail at the bar, and pop-up chargers and a USB in the theater and the bar. The center arm of the theater seats can be raised for cuddling. LED lights have been added to the stone at the threshold of the arcade, and the games in the arcade are turned on with a light switch.
---
Project designed by Long Island interior design studio Annette Jaffe Interiors. They serve Long Island including the Hamptons, as well as NYC, the tri-state area, and Boca Raton, FL.
For more about Annette Jaffe Interiors, click here:
https://annettejaffeinteriors.com/
To learn more about this project, click here:
https://annettejaffeinteriors.com/basement-entertainment-renovation-long-island/
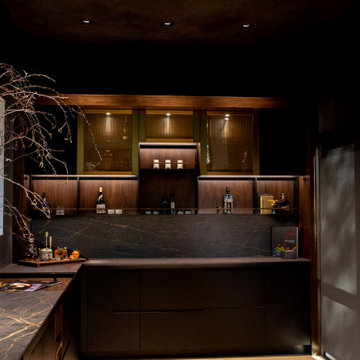
A modern space for entertaining. Custom cabinetry, with limitless configurations and finishes.

Custom built in home bar for a billiard room with built in cabinetry and wine fridge.
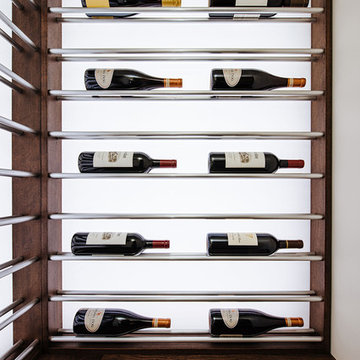
Our latest custom wine room project is proof that you don’t need a country estate (or even a full-size room) to store your wine in style. Our clients in this small, but swanky condo in Portland’s Pearl District had just a tiny corner of space to work with. Tucked in between the fireplace and floor-to-ceiling terrace doors, we transformed this formerly awkward and unused storage space into a showstopper of a home wine and cocktail bar.

A glass wine cellar anchors the design of this gorgeous basement that includes a rec area, yoga room, wet bar, and more.
3.953 Billeder af vinkelformet hjemmebar
4

