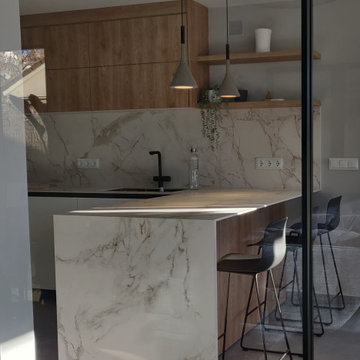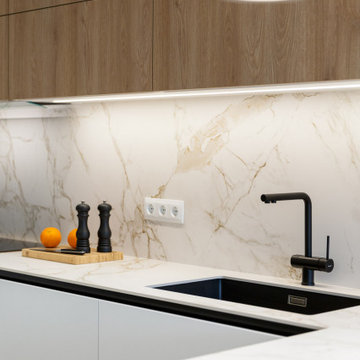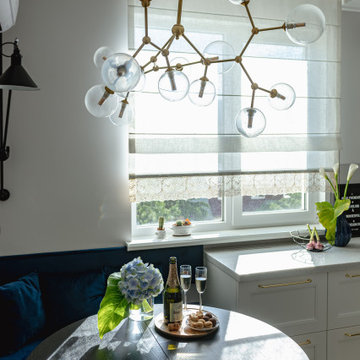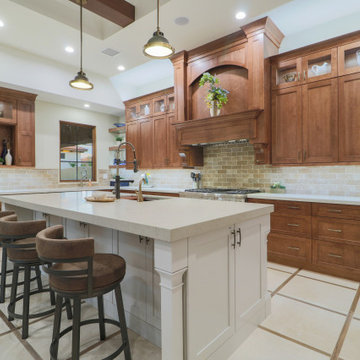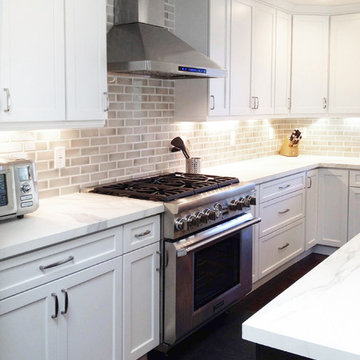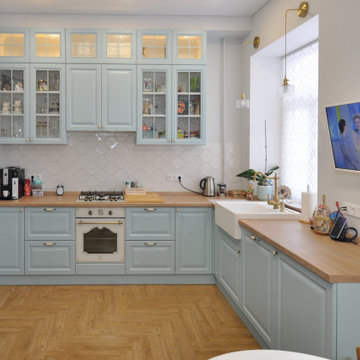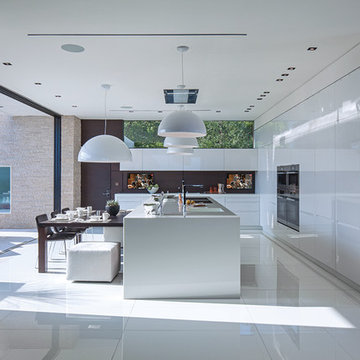3.263 Billeder af vinkelkøkken med bakkeloft
Sorteret efter:
Budget
Sorter efter:Populær i dag
81 - 100 af 3.263 billeder
Item 1 ud af 3

This luxurious Hamptons design offers a stunning kitchen with all the modern appliances necessary for any cooking aficionado. Featuring an opulent natural stone benchtop and splashback, along with a dedicated butlers pantry coffee bar - designed exclusively by The Renovation Broker - this abode is sure to impress even the most discerning of guests!

Remodeler: Michels Homes
Interior Design: Jami Ludens, Studio M Interiors
Cabinetry Design: Megan Dent, Studio M Kitchen and Bath
Photography: Scott Amundson Photography

Tendaggi bianchi con movimento ad onda resi raffinati dal bordo in seta moire color nero
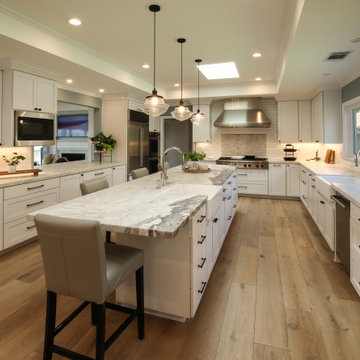
Kitchen Remodel featuring custom Cabinetry in Maple with white finish in shaker door style, white and gray quartzite countertop, stainless steel appliances, glass pendant lighting, recessed ceiling detail, | Photo: CAGE Design Build
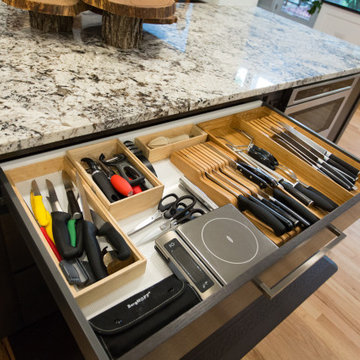
A timeless gourmet kitchen for a trained gourmet chef. Woodchuck Manufacturing was proud to help this gourmet chef create the gourmet kitchen of her dreams. This spacious kitchen is the highlight and gathering spot of this lovely Midwestern home. The wonderfully large contrasting island greets guests while housing all of the home chefs cookbook beautifully.
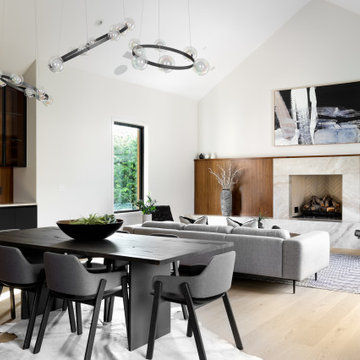
Modern Luxury Black, White, and Wood Kitchen By Darash design in Hartford Road - Austin, Texas home renovation project - featuring Dark and, Warm hues coming from the beautiful wood in this kitchen find balance with sleek no-handle flat panel matte Black kitchen cabinets, White Marble countertop for contrast. Glossy and Highly Reflective glass cabinets perfect storage to display your pretty dish collection in the kitchen. With stainless steel kitchen panel wall stacked oven and a stainless steel 6-burner stovetop. This open concept kitchen design Black, White and Wood color scheme flows from the kitchen island with wooden bar stools to all through out the living room lit up by the perfectly placed windows and sliding doors overlooking the nature in the perimeter of this Modern house, and the center of the great room --the dining area where the beautiful modern contemporary chandelier is placed in a lovely manner.

This “Blue for You” kitchen is truly a cook’s kitchen with its 48” Wolf dual fuel range, steamer oven, ample 48” built-in refrigeration and drawer microwave. The 11-foot-high ceiling features a 12” lighted tray with crown molding. The 9’-6” high cabinetry, together with a 6” high crown finish neatly to the underside of the tray. The upper wall cabinets are 5-feet high x 13” deep, offering ample storage in this 324 square foot kitchen. The custom cabinetry painted the color of Benjamin Moore’s “Jamestown Blue” (HC-148) on the perimeter and “Hamilton Blue” (HC-191) on the island and Butler’s Pantry. The main sink is a cast iron Kohler farm sink, with a Kohler cast iron under mount prep sink in the (100” x 42”) island. While this kitchen features much storage with many cabinetry features, it’s complemented by the adjoining butler’s pantry that services the formal dining room. This room boasts 36 lineal feet of cabinetry with over 71 square feet of counter space. Not outdone by the kitchen, this pantry also features a farm sink, dishwasher, and under counter wine refrigeration.

Die praktischen Features und die gewohnt exzellente Verarbeitung der Küche stehen in diesem Haus ausnahmsweise im Hintergrund. Hier überzeugt vor allem das gestalterische Konzept der Möbel auf Maß durch alle Räume hinweg.

Remodeled kitchen: All new cabinetry and configuration, porcelain countertops, breakfast bar, prep sink and oversized sinks, pendant lighting, cloud ceiling with cove lighting, shaker cabinetry, double refrigerator/freezers, two dishwashers, large pantry, stacked double ovens, undercounter microwave, two appliance garages, chevron patterned engineered wood floor
3.263 Billeder af vinkelkøkken med bakkeloft
5

