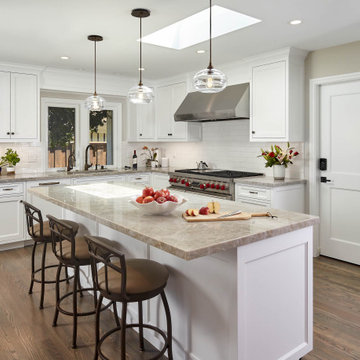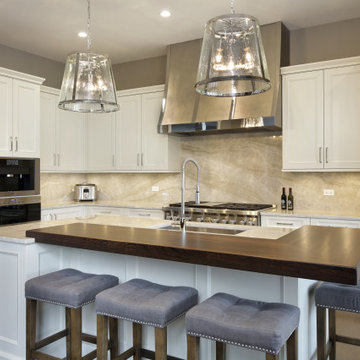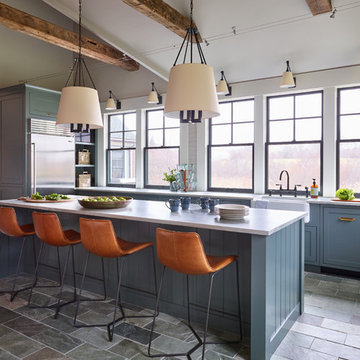54.260 Billeder af vinkelkøkken med bordplade i kvartsit
Sorteret efter:
Budget
Sorter efter:Populær i dag
81 - 100 af 54.260 billeder
Item 1 ud af 3
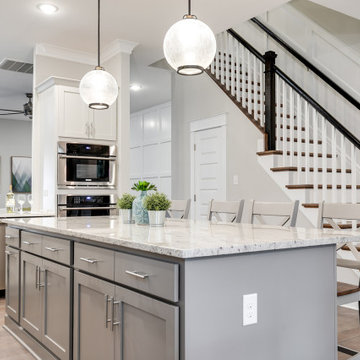
Gorgeous townhouse with stylish black windows, 10 ft. ceilings on the first floor, first-floor guest suite with full bath and 2-car dedicated parking off the alley. Dining area with wainscoting opens into kitchen featuring large, quartz island, soft-close cabinets and stainless steel appliances. Uniquely-located, white, porcelain farmhouse sink overlooks the family room, so you can converse while you clean up! Spacious family room sports linear, contemporary fireplace, built-in bookcases and upgraded wall trim. Drop zone at rear door (with keyless entry) leads out to stamped, concrete patio. Upstairs features 9 ft. ceilings, hall utility room set up for side-by-side washer and dryer, two, large secondary bedrooms with oversized closets and dual sinks in shared full bath. Owner’s suite, with crisp, white wainscoting, has three, oversized windows and two walk-in closets. Owner’s bath has double vanity and large walk-in shower with dual showerheads and floor-to-ceiling glass panel. Home also features attic storage and tankless water heater, as well as abundant recessed lighting and contemporary fixtures throughout.

The kitchen features cesarstone countertops with maple cabinets below. The island inverts this motif with a maple countertop and white cabinets below.
The existing door and window to the roof terrace were replaced with Kolbe&Kolbe Historic windows.

A chunky Everest Honed Quartzite not only tops the island but flanks the kitchen and runs straight up the backsplash, making this truly a kitchen built for a busy family that loves to gather and cook.
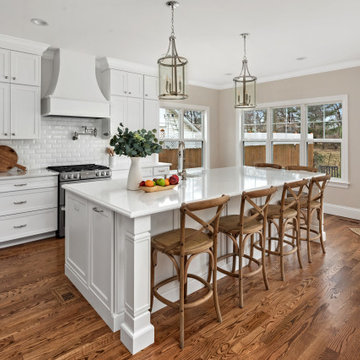
This is a classic style Hamptons style kitchen, with shaker style cabinet doors. The kitchen incorporates both traditional and modern fixtures making it a transitional style. The traditional elements include all hardware and plumbing fixtures, whilst the modern white bevelled backsplash tile and Misterio countertops balance out it out to create a transitional sleek kitchen.
Minimalist cabinetry, neutral color palettes, metallic accents, and a blend of modern design. This contemporary kitchen feels warm and welcoming, as do the big nano doors to the adjoining dining room. Marble quartz counter tops. Taupe 3x6 subway tile backsplash. Riobel AZ101 Azure Kitchen Faucet.

Transitional Style Home located in Stevensville, Maryland. Home features traditional details and modern statement lighting. Layering in color and patterns bring this home to life.

The homeowner of this new build came to us for help with the design of their new home. They wanted a more contemporary look than what they're used to.
The large island is a great gathering point with in the open concept of the dining/kitchen/living space. Using two different colors of quartz countertops added contrast that highlights the marble backsplash. The backsplash adds texture and richness to the space. Shaker style cabinets help modernize the space with the clean lines. Function was key to this kitchen working with utensil pullouts, spice racks, rollouts, hidden storage and a knife block.
Design Connection, Inc. Kansas City interior designer provided space planning, architectural drawings, barstools, tile, plumbing fixtures, countertops, cabinets and hardware, lighting, paint colors, coordination with the builder and project management to ensure that the high standards of Design Connection, Inc. were maintained.

A traditional kitchen with touches of the farmhouse and Mediterranean styles. We used cool, light tones adding pops of color and warmth with natural wood.

Cabinet Brand: Haas Signature Collection
Wood Species: Rustic Hickory
Cabinet Finish: Pecan
Door Style: Villa
Counter top: Quartz Versatop, Eased edge, Penumbra color

We opened up this kitchen by removing some upper cabinets that separated the breakfast bar/island from the dining area on one side and from the main living area on the other side. Custom cabinetry throughout added much needed storage and the glittering backsplash sparkles like the full moon on the sea. Upgraded appliances and ample counter space make this kitchen a home chef's dream.

This modern farmhouse kitchen features a beautiful combination of Navy Blue painted and gray stained Hickory cabinets that’s sure to be an eye-catcher. The elegant “Morel” stain blends and harmonizes the natural Hickory wood grain while emphasizing the grain with a subtle gray tone that beautifully coordinated with the cool, deep blue paint.
The “Gale Force” SW 7605 blue paint from Sherwin-Williams is a stunning deep blue paint color that is sophisticated, fun, and creative. It’s a stunning statement-making color that’s sure to be a classic for years to come and represents the latest in color trends. It’s no surprise this beautiful navy blue has been a part of Dura Supreme’s Curated Color Collection for several years, making the top 6 colors for 2017 through 2020.
Beyond the beautiful exterior, there is so much well-thought-out storage and function behind each and every cabinet door. The two beautiful blue countertop towers that frame the modern wood hood and cooktop are two intricately designed larder cabinets built to meet the homeowner’s exact needs.
The larder cabinet on the left is designed as a beverage center with apothecary drawers designed for housing beverage stir sticks, sugar packets, creamers, and other misc. coffee and home bar supplies. A wine glass rack and shelves provides optimal storage for a full collection of glassware while a power supply in the back helps power coffee & espresso (machines, blenders, grinders and other small appliances that could be used for daily beverage creations. The roll-out shelf makes it easier to fill clean and operate each appliance while also making it easy to put away. Pocket doors tuck out of the way and into the cabinet so you can easily leave open for your household or guests to access, but easily shut the cabinet doors and conceal when you’re ready to tidy up.
Beneath the beverage center larder is a drawer designed with 2 layers of multi-tasking storage for utensils and additional beverage supplies storage with space for tea packets, and a full drawer of K-Cup storage. The cabinet below uses powered roll-out shelves to create the perfect breakfast center with power for a toaster and divided storage to organize all the daily fixings and pantry items the household needs for their morning routine.
On the right, the second larder is the ultimate hub and center for the homeowner’s baking tasks. A wide roll-out shelf helps store heavy small appliances like a KitchenAid Mixer while making them easy to use, clean, and put away. Shelves and a set of apothecary drawers help house an assortment of baking tools, ingredients, mixing bowls and cookbooks. Beneath the counter a drawer and a set of roll-out shelves in various heights provides more easy access storage for pantry items, misc. baking accessories, rolling pins, mixing bowls, and more.
The kitchen island provides a large worktop, seating for 3-4 guests, and even more storage! The back of the island includes an appliance lift cabinet used for a sewing machine for the homeowner’s beloved hobby, a deep drawer built for organizing a full collection of dishware, a waste recycling bin, and more!
All and all this kitchen is as functional as it is beautiful!
Request a FREE Dura Supreme Brochure Packet:
http://www.durasupreme.com/request-brochure
54.260 Billeder af vinkelkøkken med bordplade i kvartsit
5





