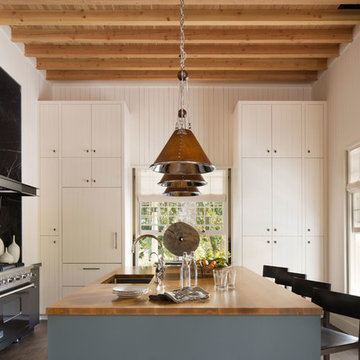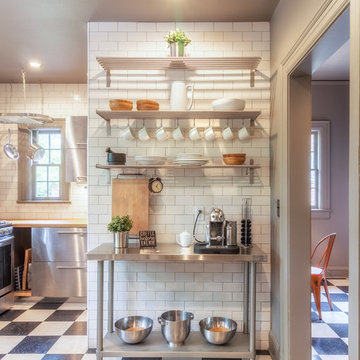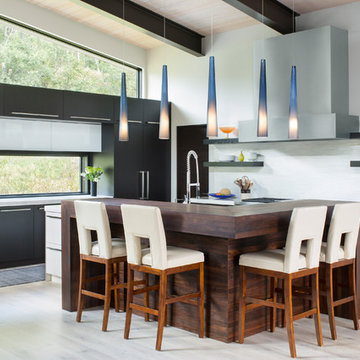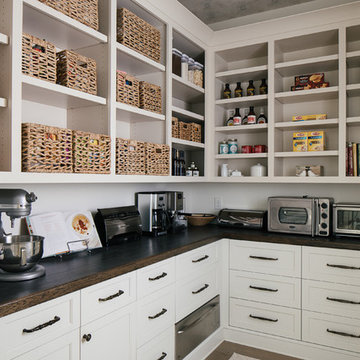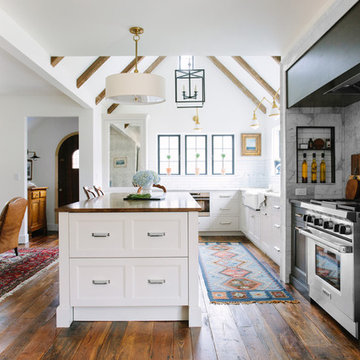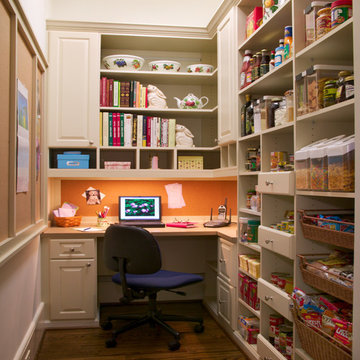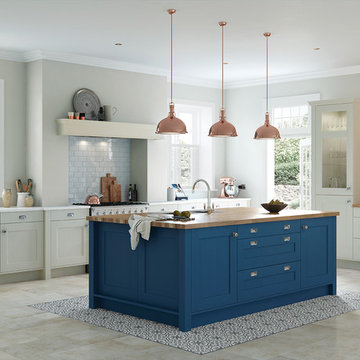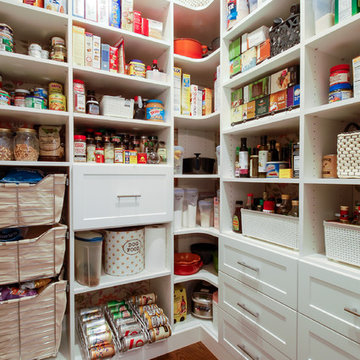15.989 Billeder af vinkelkøkken med træbordplade
Sorteret efter:
Budget
Sorter efter:Populær i dag
161 - 180 af 15.989 billeder
Item 1 ud af 3

A waterfall countertop on one side of the island and open for seating on the other highlights the peek of yellow and a splash of fun in the island!
Photo Credit to SJIborra

Nos équipes ont utilisé quelques bons tuyaux pour apporter ergonomie, rangements, et caractère à cet appartement situé à Neuilly-sur-Seine. L’utilisation ponctuelle de couleurs intenses crée une nouvelle profondeur à l’espace tandis que le choix de matières naturelles et douces apporte du style. Effet déco garanti!
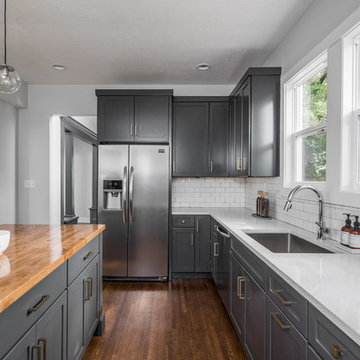
Reverse angle of kitchen. Cabinets were custom matched to Sherwin Williams Iron Ore paint.

The term “industrial” evokes images of large factories with lots of machinery and moving parts. These cavernous, old brick buildings, built with steel and concrete are being rehabilitated into very desirable living spaces all over the country. Old manufacturing spaces have unique architectural elements that are often reclaimed and repurposed into what is now open residential living space. Exposed ductwork, concrete beams and columns, even the metal frame windows are considered desirable design elements that give a nod to the past.
This unique loft space is a perfect example of the rustic industrial style. The exposed beams, brick walls, and visible ductwork speak to the building’s past. Add a modern kitchen in complementing materials and you have created casual sophistication in a grand space.
Dura Supreme’s Silverton door style in Black paint coordinates beautifully with the black metal frames on the windows. Knotty Alder with a Hazelnut finish lends that rustic detail to a very sleek design. Custom metal shelving provides storage as well a visual appeal by tying all of the industrial details together.
Custom details add to the rustic industrial appeal of this industrial styled kitchen design with Dura Supreme Cabinetry.
Request a FREE Dura Supreme Brochure Packet:
http://www.durasupreme.com/request-brochure
Find a Dura Supreme Showroom near you today:
http://www.durasupreme.com/dealer-locator

Gil Schafer, Architect
Rita Konig, Interior Designer
Chambers & Chambers, Local Architect
Fredericka Moller, Landscape Architect
Eric Piasecki, Photographer

Two reception room walls were knocked down to create an open-plan kitchen dining space for our client, an interior designer, and her family. This truly bespoke kitchen, designed by Woodstock Furniture, features striking, stepped doors in a spray-painted French grey finish and charcoal grey spray-painted finish on the long, narrow island unit.
The client wanted to create more open space with an extension to house the utility room so the kitchen could be reserved for cooking, living and entertaining. Once building work was complete, Andrew Hall, chief designer and managing director of Woodstock Furniture, was enlisted to realise the client's vision - a minimalist, industrial-style, yet welcoming, open-plan kitchen with classic contemporary styling. The client had not had a bespoke kitchen so was looking forward to experiencing a quality feel and finish with all the cabinetry closing and aligning properly with plenty of storage factored in to the design.
A painted, pale grey colour scheme was chosen for the kitchen with a charcoal-grey island unit for a dramatic focal point. Stepped doors were designed to create a unique look to the bespoke cabinetry and a Victorian lamp post base was sourced from an architectural salvage yard to support the breakfast bar with an original, contrasting feature to the black island cabinets.
The island unit fits in perfectly with the room's proportions and was designed to be long and narrow to house the sink, integrated dishwasher, recycling needs, crockery and provide the perfect place for guests to gather when entertaining. The worktops on either side of the range cooker are used for food prep with a small sink for rinsing and draining, which doubles up as an ice sink for chilling wine at parties. This open-plan scheme includes a dining area, which leads off from the kitchen with space for seating ten people comfortably. Dark lights were installed to echo the sleek charcoal grey on the island unit and one of the pendant lights is directly above the tap to highlight the chrome finish with five lighting circuits in the kitchen and adjacent dining room.
15.989 Billeder af vinkelkøkken med træbordplade
9

