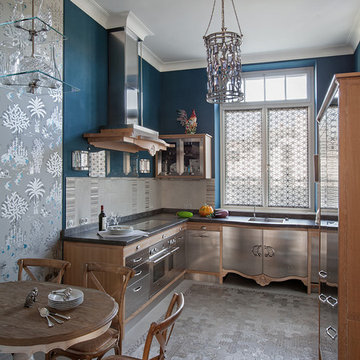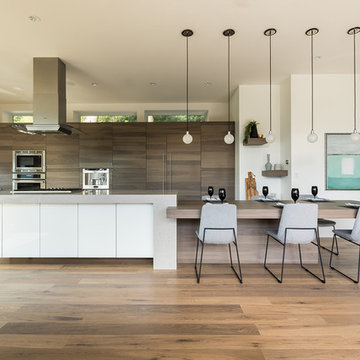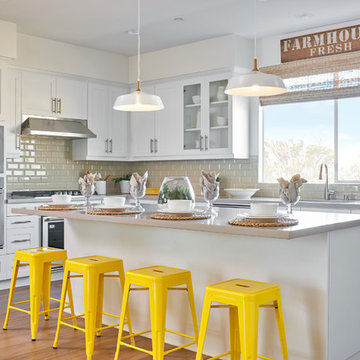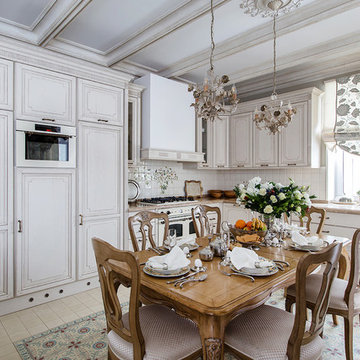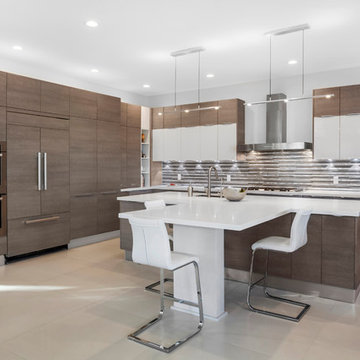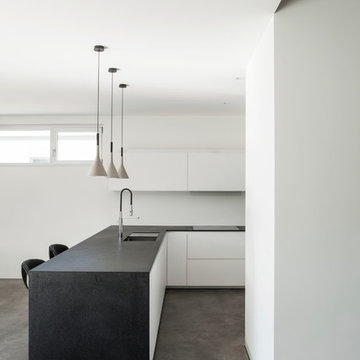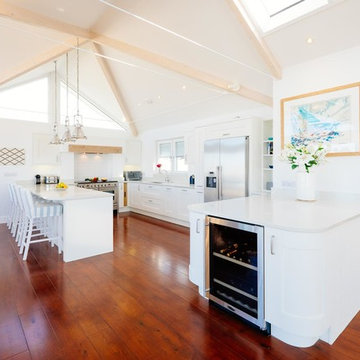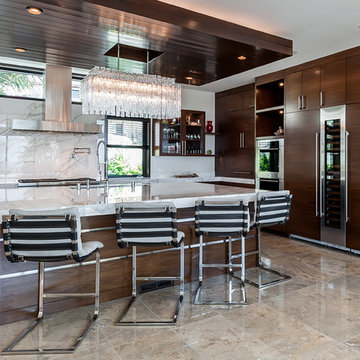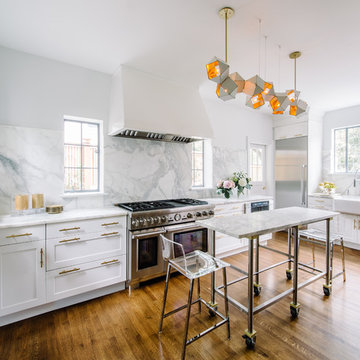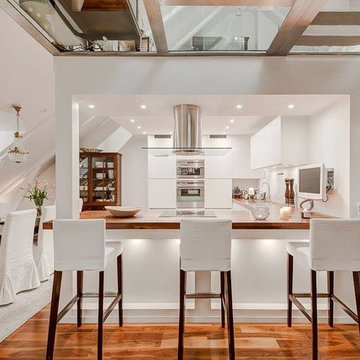62 Billeder af vinkelkøkken
Sorteret efter:
Budget
Sorter efter:Populær i dag
21 - 40 af 62 billeder
Item 1 ud af 3
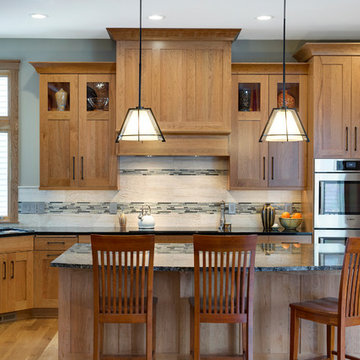
Kitchen Design: Mingle | Design: RDS Architects | Photography: Spacecrafting Photography

Main kitchen with grey Downsview cabinetry, quartzite countertops and Wolf & Sub-Zero appliances. The prep kitchen is the doorway next to the fridge
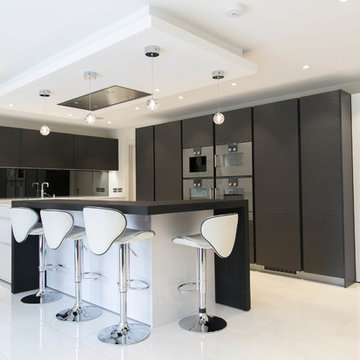
A stunning project we have completed in Little Chalfont. The kitchen is a combination of LEICHT LARGO-FG-A in Arctic and ESPRIT LR in Basalt grey.
This kitchen is a perfect example of how to use dark grey tones in a space. Adding a balance of white creates an impact, leaving the kitchen area to be airy and bright.
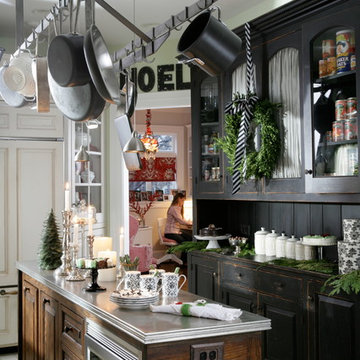
Happy Holidays! This kitchen was relocated in a classic, 1880's home in Evanston, IL. The island is repurposed from a Northwestern University lab table, and the countertop is culinary pewter imported from France. The wood flooring was handprinted with 'fleur de lis' accents.
.
Kipnis Architecture + Planning
.
Photo Credit: Country Living Magazine

Level Three: The open-plan Penthouse includes kitchen, dining and living room areas. The fireplace mass was designed to incorporate a flat-screen TV that could be enjoyed from the kitchen and dining areas, without blocking the views to the outside. Lighting was designed and/or selected with this same objective.
Photograph © Darren Edwards, San Diego
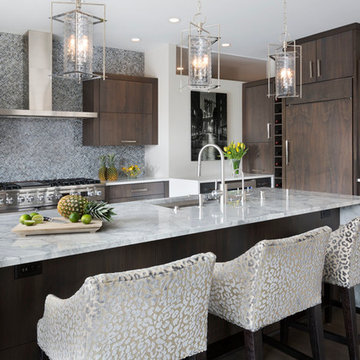
This new construction home was a long-awaited dream home with lots of ideas and details curated over many years. It’s a contemporary lake house in the Midwest with a California vibe. The palette is clean and simple, and uses varying shades of gray. The dramatic architectural elements punctuate each space with dramatic details.
Photos done by Ryan Hainey Photography, LLC.

Ground up development. 7,000 sq ft contemporary luxury home constructed by FINA Construction Group Inc.
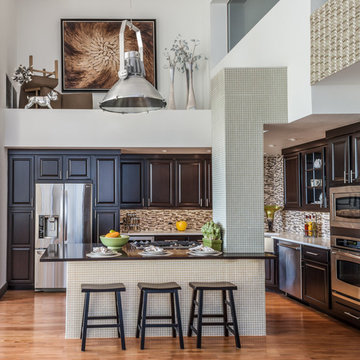
This luxury kitchen features a tiled column, engineered wood flooring and spacious recessed paneled cabinets. The tile backsplash brings color and texture tying the cabinets, floor and countertops together. Stainless steel appliances bring elegance and a sleek look. Even elegance begs a bit of whimsy so why not put extra chairs atop the cabinet soffit? Install a stainless steel pendant light above the tiled island and the look is complete!
Photography by Lydia Cutter Photography
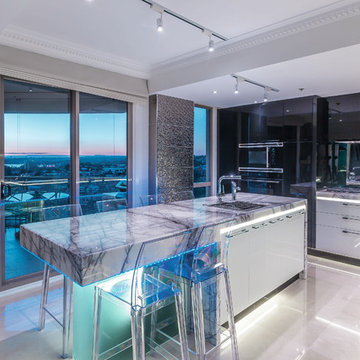
This kitchen is part of a renovation of an upmarket penthouse which has uninterrupted views of the harbour. In keeping with the luxurious surroundings, I used glass gloss lacquered cabinets, black Wolfe appliances, New York marble for the bench tops and a light box feature in the island.I covered the walls with mosaic tiles to add to the opulent feel. The splash back I used antique mirror. Photography by Kallan MacLeod
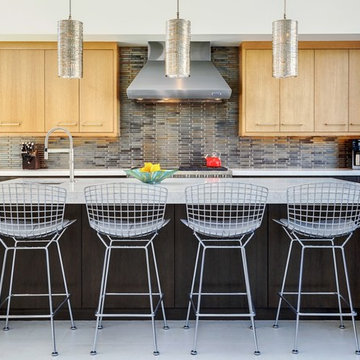
The unique opportunity and challenge for the Joshua Tree project was to enable the architecture to prioritize views. Set in the valley between Mummy and Camelback mountains, two iconic landforms located in Paradise Valley, Arizona, this lot “has it all” regarding views. The challenge was answered with what we refer to as the desert pavilion.
This highly penetrated piece of architecture carefully maintains a one-room deep composition. This allows each space to leverage the majestic mountain views. The material palette is executed in a panelized massing composition. The home, spawned from mid-century modern DNA, opens seamlessly to exterior living spaces providing for the ultimate in indoor/outdoor living.
Project Details:
Architecture: Drewett Works, Scottsdale, AZ // C.P. Drewett, AIA, NCARB // www.drewettworks.com
Builder: Bedbrock Developers, Paradise Valley, AZ // http://www.bedbrock.com
Interior Designer: Est Est, Scottsdale, AZ // http://www.estestinc.com
Photographer: Michael Duerinckx, Phoenix, AZ // www.inckx.com
62 Billeder af vinkelkøkken
2
