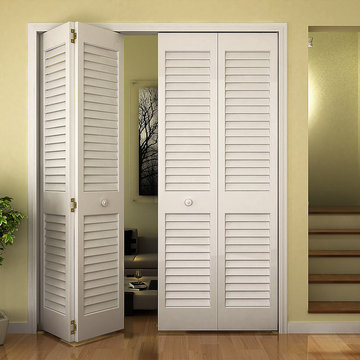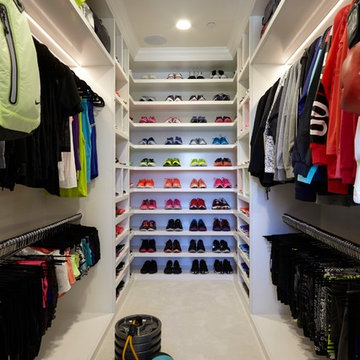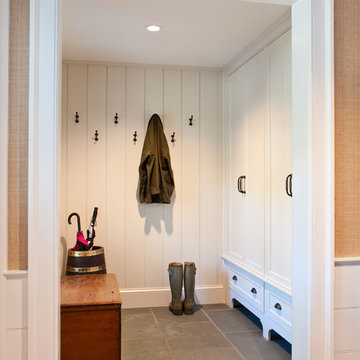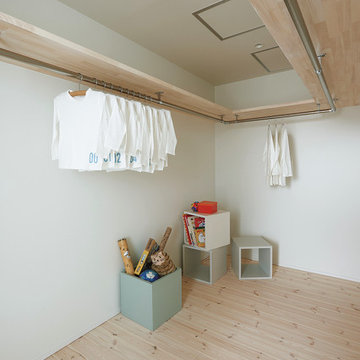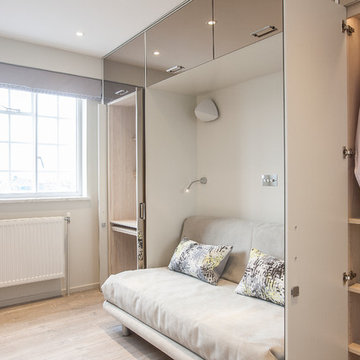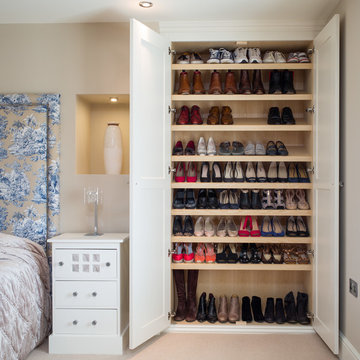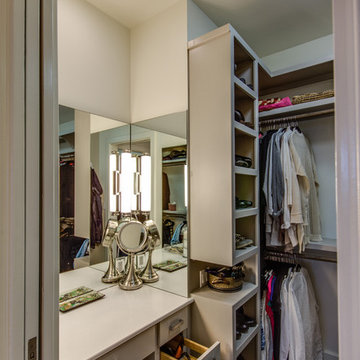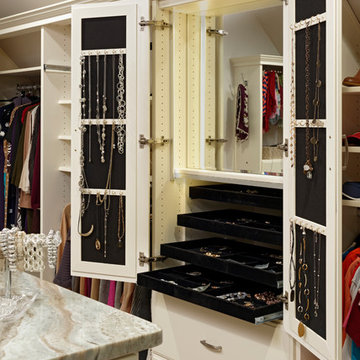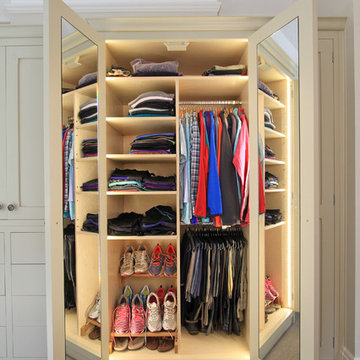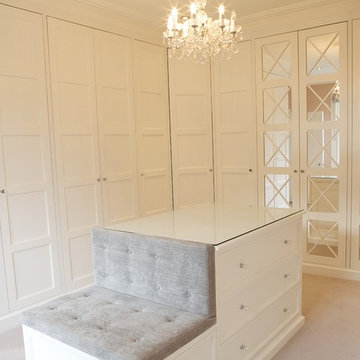19.050 Billeder af violet, beige opbevaring og garderobe
Sorteret efter:
Budget
Sorter efter:Populær i dag
41 - 60 af 19.050 billeder
Item 1 ud af 3
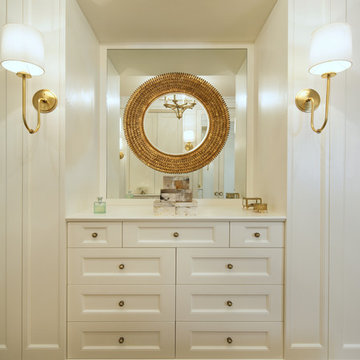
A completely custom dressing area off the master bedroom makes this space perfectly designed for the home owner's needs. Photography by Peter Rymwid.
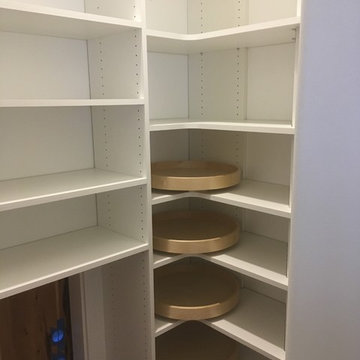
This pantry has lots of space for all items one may want or need in a pantry. The added lazy susan gives this space even more room for organisation and maneuverability in the corners, while the pass through door makes it easy to put groceries in the house from the car in the garage.
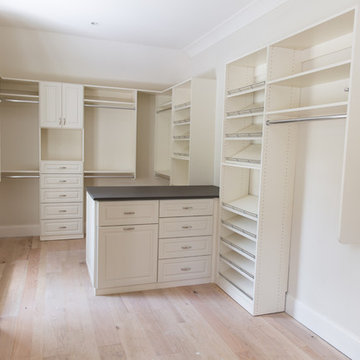
This large master walk-in closet with a peninsula island was completed in antique white and chrome hardware. The island features a custom matte finish counter-top that matches the window bench seat. Hidden beneath the window seat is extra storage. Mirrored doors conceal shoe storage and shelves. This closet has lots of drawers and hanging space. It also features a laundry hamper and a jewelry drawer in the island. The homeowner added some corner shelves to display photographs to make this a truly custom, elegant space. The home was under construction at the time of install therefore vent covers were not installed yet and the floors and some remaining trim were still not complete by the builder.
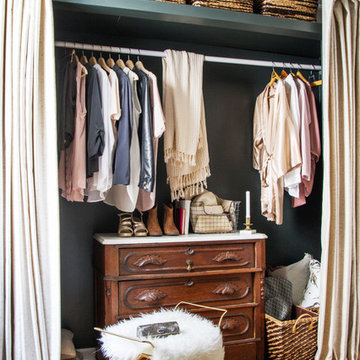
Interior photography of EM Interiors Chicago's spring 2015 One Room Challenge.
Calling It Home's One Room Challenge is a biannual design event that challenges 20 design bloggers to transform a space over the course of the month.
Photography ©2015 by Kelly Peloza Photo
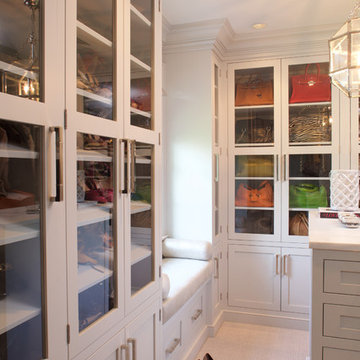
Space planning and custom cabinetry by Jennifer Howard, JWH
Photography by Mick Hales
*Winner "Best Use of Space" Westchester Home Magazine 2017
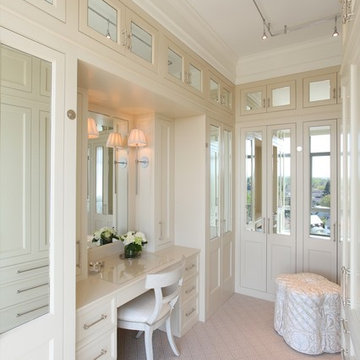
Custom designed closets for the master bedroom dressing area.
Photography: Marc Anthony Studios

Utility closets are most commonly used to house your practical day-to-day appliances and supplies. Featured in a prefinished maple and white painted oak, this layout is a perfect blend of style and function.
transFORM’s bifold hinge decorative doors, fold at the center, taking up less room when opened than conventional style doors.
Thanks to a generous amount of shelving, this tall and slim unit allows you to store everyday household items in a smart and organized way.
Top shelves provide enough depth to hold your extra towels and bulkier linens. Cleaning supplies are easy to locate and arrange with our pull-out trays. Our sliding chrome basket not only matches the cabinet’s finishes but also serves as a convenient place to store your dirty dusting cloths until laundry day.
The space is maximized with smart storage features like an Elite Broom Hook, which is designed to keep long-handled items upright and out of the way.
An organized utility closet is essential to keeping things in order during your day-to-day chores. transFORM’s custom closets can provide you with an efficient layout that places everything you need within reach.
Photography by Ken Stabile

A serene blue and white palette defines the the lady's closet and dressing area.
Interior Architecture by Brian O'Keefe Architect, PC, with Interior Design by Marjorie Shushan.
Featured in Architectural Digest.
Photo by Liz Ordonoz.
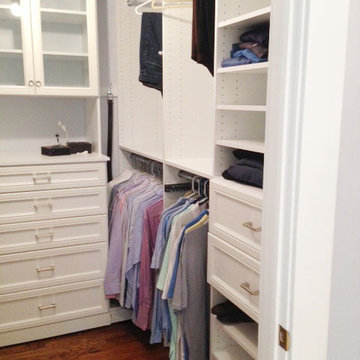
Smart walk-in closet design: Your closet needs to do double duty as a storage and organization and as a dressing room, it must be adaptable, durable, and convenient to use.
19.050 Billeder af violet, beige opbevaring og garderobe
3
