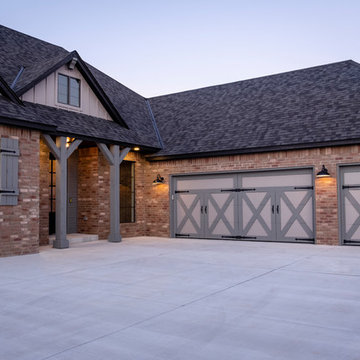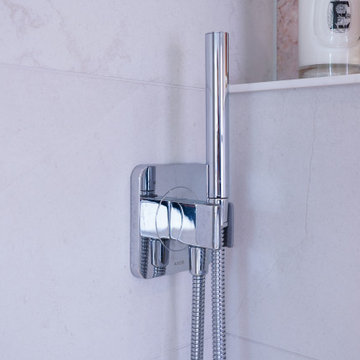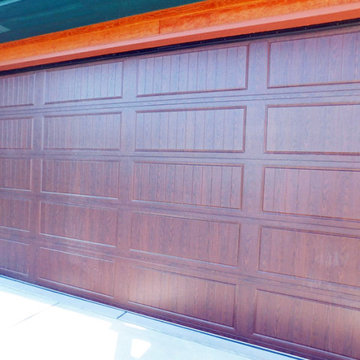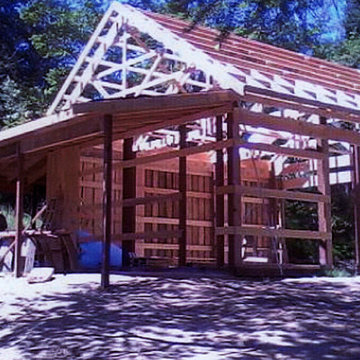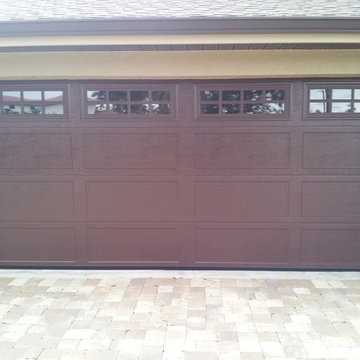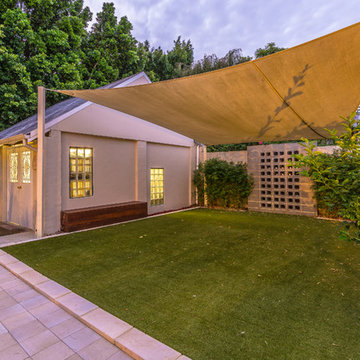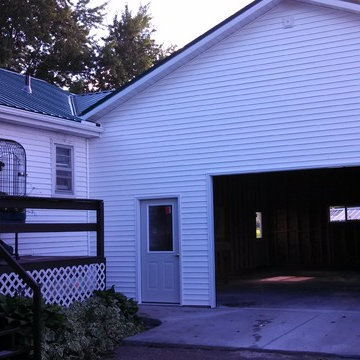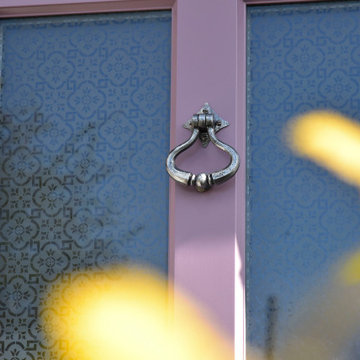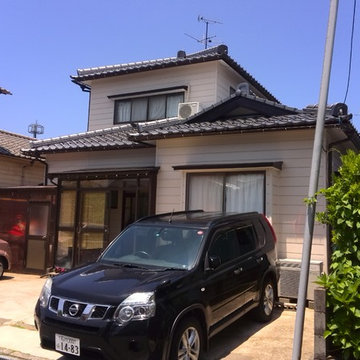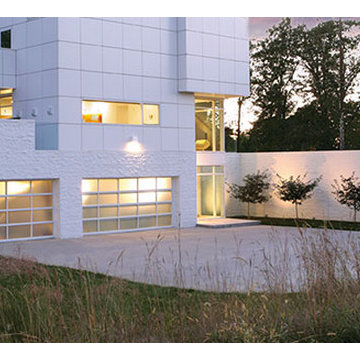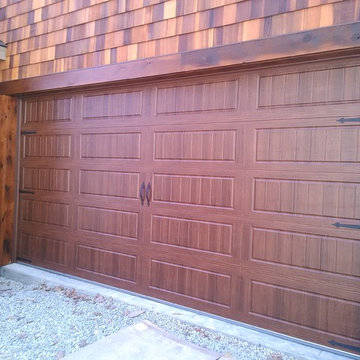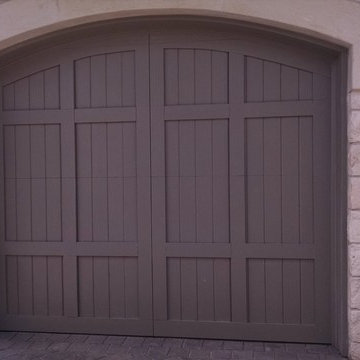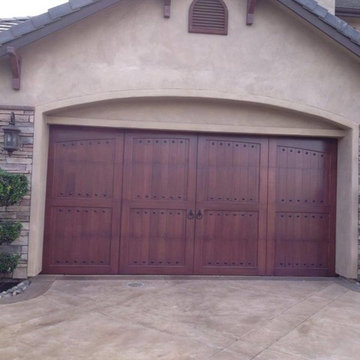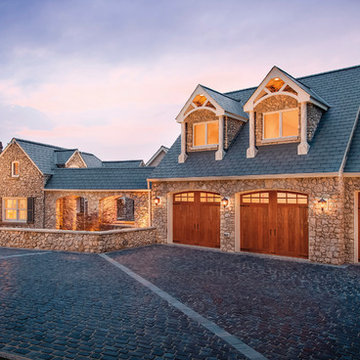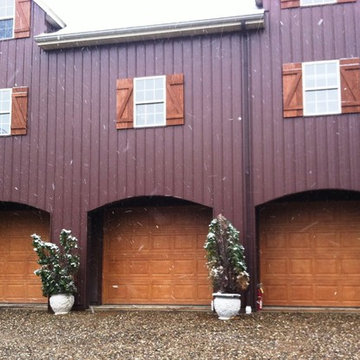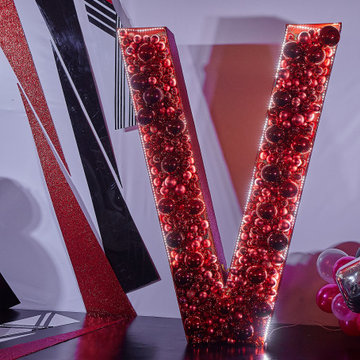368 Billeder af violet garage og skur
Sorteret efter:
Budget
Sorter efter:Populær i dag
181 - 200 af 368 billeder
Item 1 ud af 2
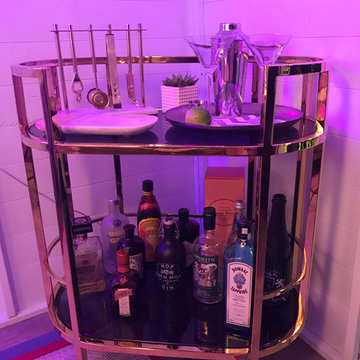
We were chosen as one of five finalists to create our vision at Grand Designs 2017. This was our South Beach design - a place to relax and unwind with a cocktail. Bar cart is from Eichholtz (available from Housology.com). Rug from Crucial trading.
Photo courtesy of Walton's.
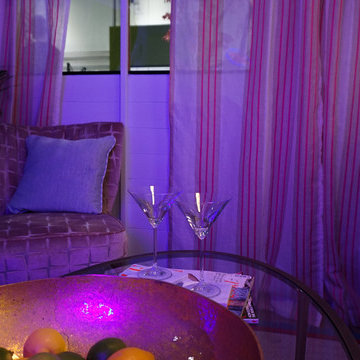
We were chosen as one of five finalists to create our vision at Grand Designs 2017. This was our South Beach design - a place to relax and unwind with a cocktail. Chair fabric from Harlequin, sheer drapes fabric from Clarke & Clarke.
Photo courtesy of Walton's.
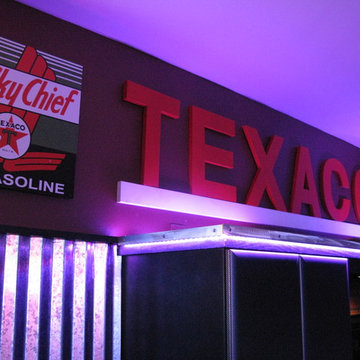
This is a route 66 theme garage / Man Cave located in Sylvania, Ohio. The space is about 600 square feet, standard two / half car garage, used for parking and entertaining. More people are utilizing the garage as a flex space. For most of us it's the largest room in the house. This space was created using galvanized metal roofing material, brick paneling, neon signs, retro signs, garage cabinets, wall murals, pvc flooring and some custom work for the bar.
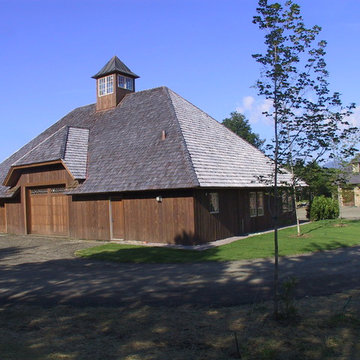
This French/English country-style stone house and two timber-framed barns sit on a 100-acres with views of Mount Mansfield and the neighboring pastures. The shape and arrangement of the buildings develop a theme of embracing outdoor rooms and creating vistas. The stone house features solid stone window and door surrounds and a slate roof. A vaulted 2-story great room sits between the master suite wing and the south bedroom wing. The family room-kitchen area opens to a glass conservatory with a stone fireplace soaring above. A round breakfast nook nestles inside a turret. On the lower level is an indoor pool capped by a sky-filled conservatory. The house features advanced low-voltage controls and mechanical systems. An English style timber-framed car barn and woodshop comprise the inner driving court. The house features a super-insulated shell and high tech heating system. 17,500sf/1625m - 7 bdrm/double suite living + 4000sf/371 Car Barn + 3200sf/300m Wood Shop
368 Billeder af violet garage og skur
10
