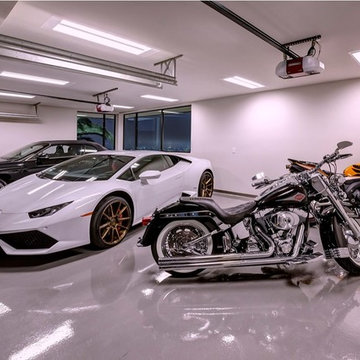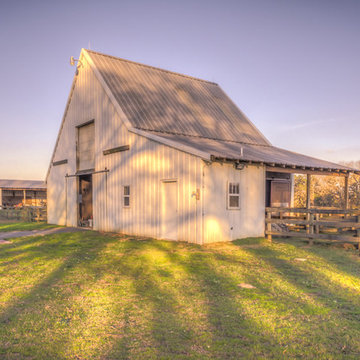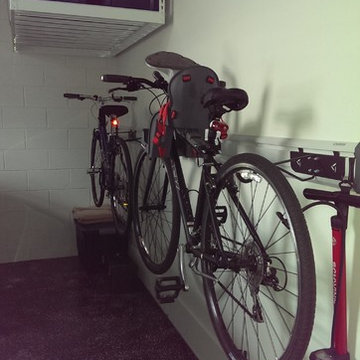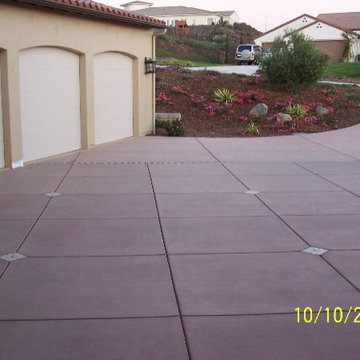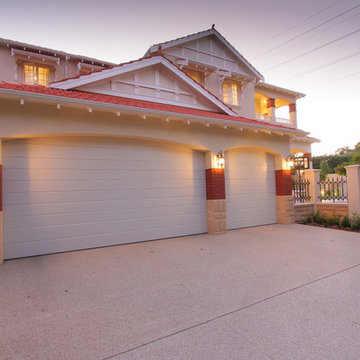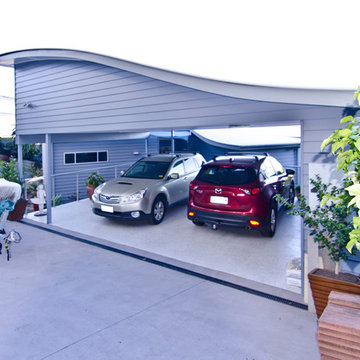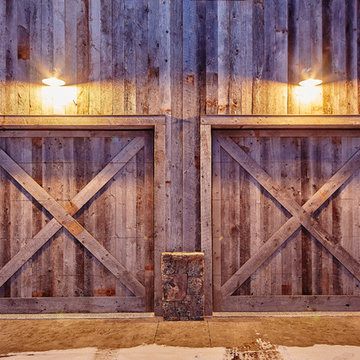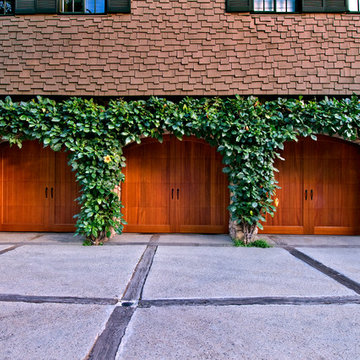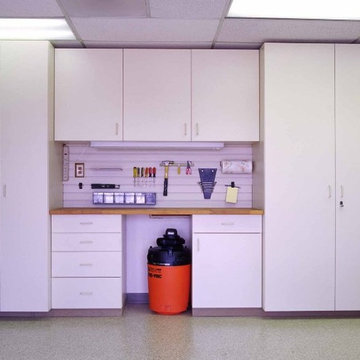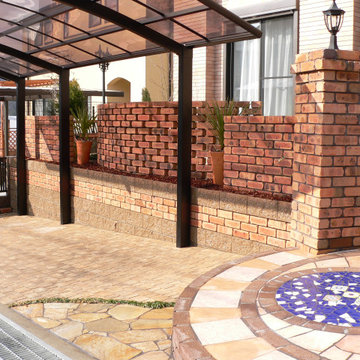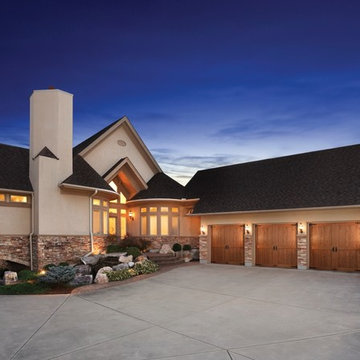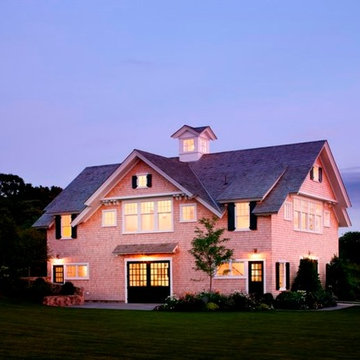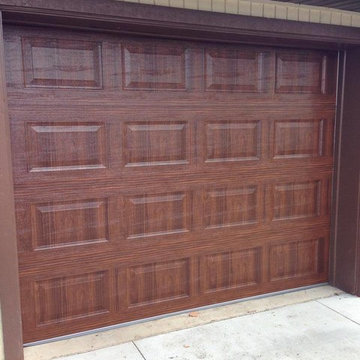368 Billeder af violet garage og skur
Sorteret efter:
Budget
Sorter efter:Populær i dag
61 - 80 af 368 billeder
Item 1 ud af 2
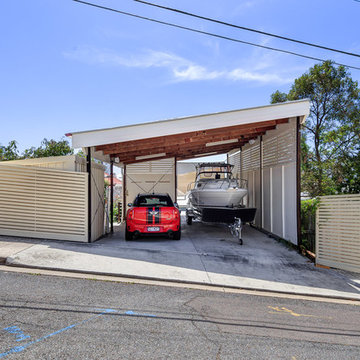
Backyard Blitz in Highgate Hill, Brisbane- transforming an ugly, small, steep, unused space into a beautiful and very functional garden, entertaining, carport and storage area.
Colin Hockey Photographer
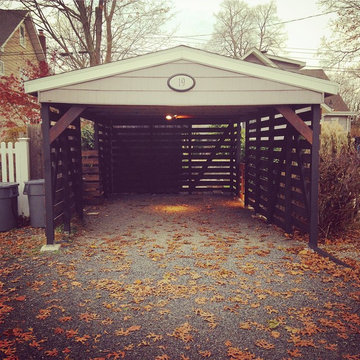
Front shot of the finished project which will give a sense of the additional structural elements and the coloring. If you look carefully, you can see the storage area for the garbage and recycling cans on the left side of the interior of the carport (cans appearing in this shot are actually the neighbors').
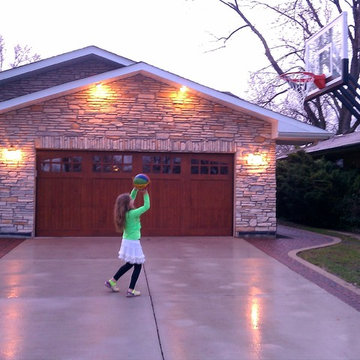
Marc and his daughter absolutely love the hoop. He was so glad that he went with Pro Dunk Hoops over the Big Box Stores, etc. His Pro Dunk Silver Basketball System is installed on the side of his concrete driveway in front of his residence. The playing area is 39 feet wide and 22 feet deep. His residence is located in Des Plaines, Illinois. This is a Pro Dunk Silver Basketball System that was purchased in March of 2013. It was installed on a 39 ft wide by a 22 ft deep playing area in Des Plaines, IL. Browse all of Marc Z's photos navigate to: http://www.produnkhoops.com/photos/albums/marc-39x22-pro-dunk-silver-basketball-system-594/
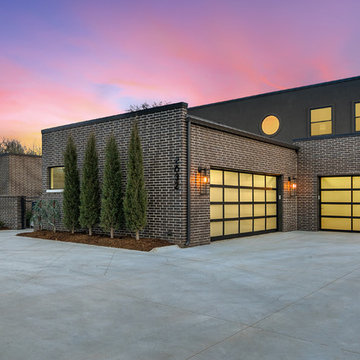
EUROPEAN MODERN MASTERPIECE! Exceptionally crafted by Sudderth Design. RARE private, OVERSIZED LOT steps from Exclusive OKC Golf and Country Club on PREMIER Wishire Blvd in Nichols Hills. Experience majestic courtyard upon entering the residence.
Aesthetic Purity at its finest! Over-sized island in Chef's kitchen. EXPANSIVE living areas that serve as magnets for social gatherings. HIGH STYLE EVERYTHING..From fixtures, to wall paint/paper, hardware, hardwoods, and stones. PRIVATE Master Retreat with sitting area, fireplace and sliding glass doors leading to spacious covered patio. Master bath is STUNNING! Floor to Ceiling marble with ENORMOUS closet. Moving glass wall system in living area leads to BACKYARD OASIS with 40 foot covered patio, outdoor kitchen, fireplace, outdoor bath, and premier pool w/sun pad and hot tub! Well thought out OPEN floor plan has EVERYTHING! 3 car garage with 6 car motor court. THE PLACE TO BE...PICTURESQUE, private retreat.
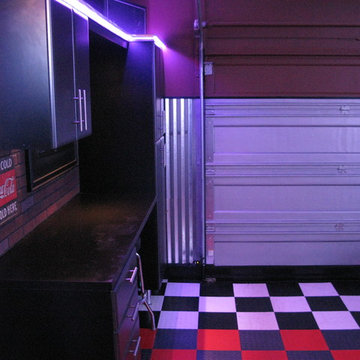
This is a route 66 theme garage / Man Cave located in Sylvania, Ohio. The space is about 600 square feet, standard two / half car garage, used for parking and entertaining. More people are utilizing the garage as a flex space. For most of us it's the largest room in the house. This space was created using galvanized metal roofing material, brick paneling, neon signs, retro signs, garage cabinets, wall murals, pvc flooring and some custom work for the bar.
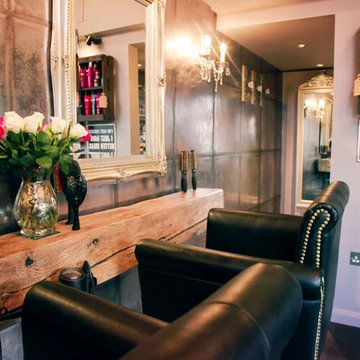
The finished interior.
Our client wanted to run an exclusive hair and beauty salon from her home, and needed a premises to fit. We created a stunning space from an existing garden room with a refurbishment project. The results were so good that The Shed has been featured in a national magazine.
368 Billeder af violet garage og skur
4
