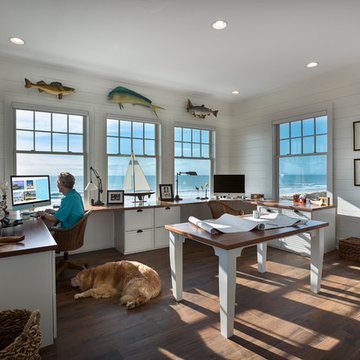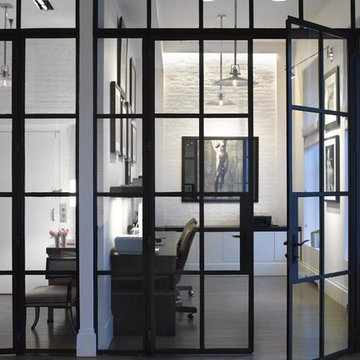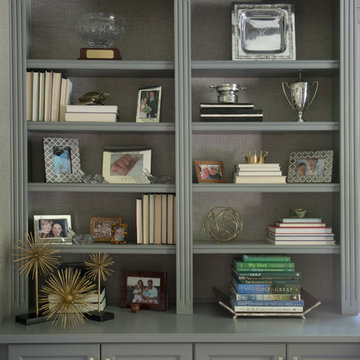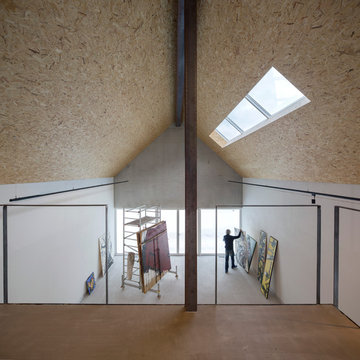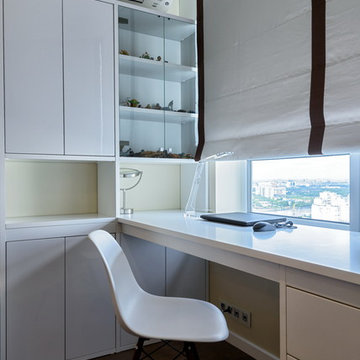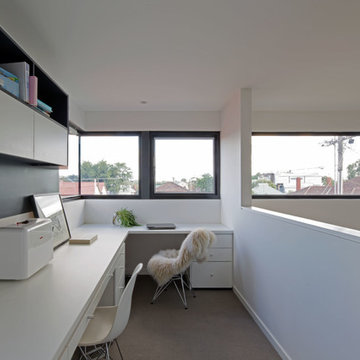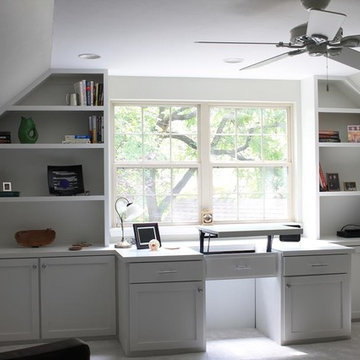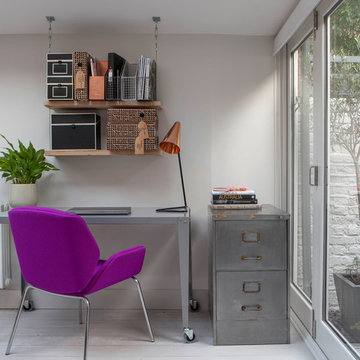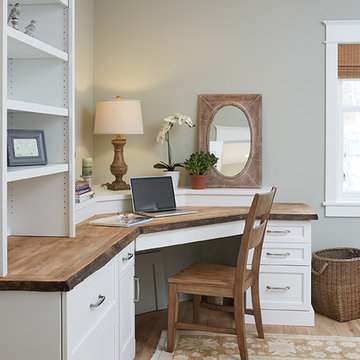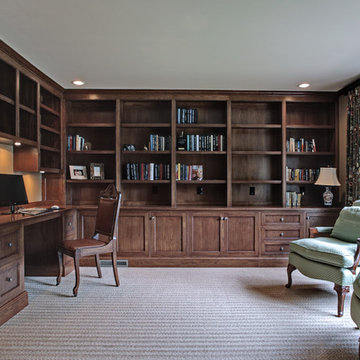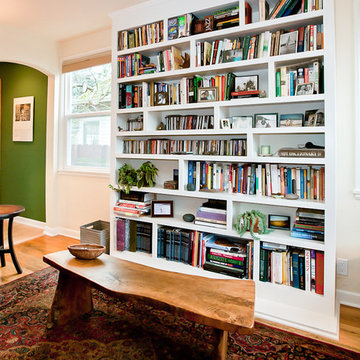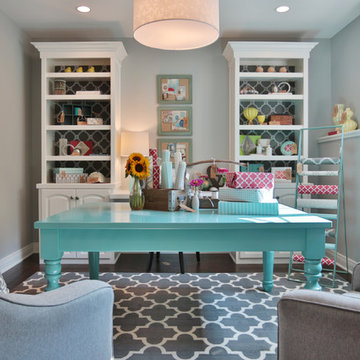27.928 Billeder af violet, gråt hjemmekontor
Sorteret efter:
Budget
Sorter efter:Populær i dag
141 - 160 af 27.928 billeder
Item 1 ud af 3
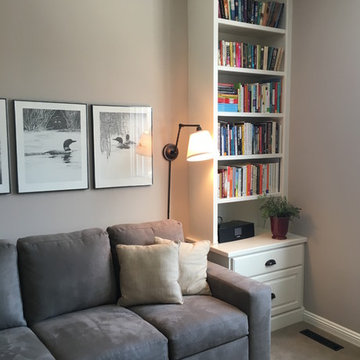
This corner of the home office / guest room highlights the balanced use of space - tall cabinets flank the sofa bed for maximum efficiencies. Neutral tones keep the room bright.
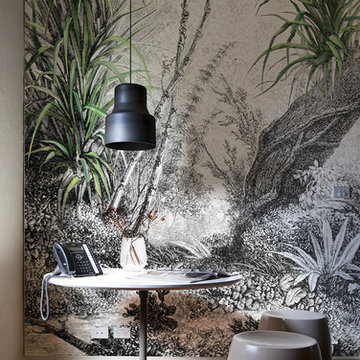
Artists wallcovering collection 2016/17 by Inkiostro Bianco - Artista Giuseppe Iasparra
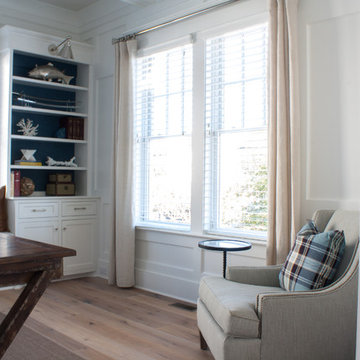
Study in our Classical Coastal Design for a Lawyer and his family. Photo by Amanda Keough
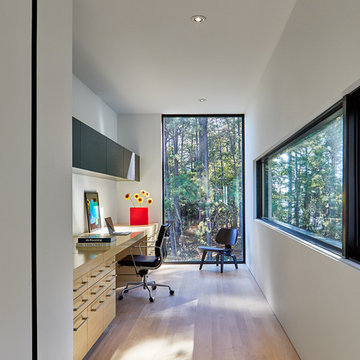
Robert Gurney Architects, Think Make Build, Quality Window & Door Inc. , Weather Shield.
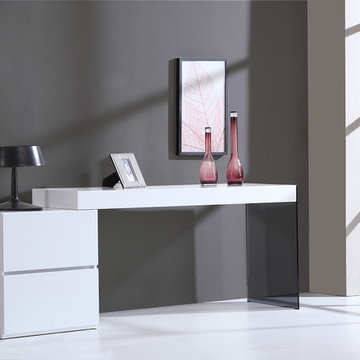
Minimalist design of the desk is easy to integrate into contemporary home office settings of even bedroom and living room. The desk has thick and sturdy top and side cabinet in white high gloss finish, and smoked grey glass leg for a unique airy look. Drawer can be reversed to sit on either side of the desk.
from modernfurniturebay.com
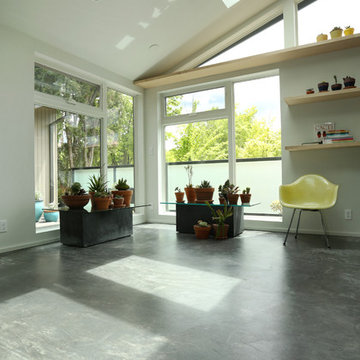
Tall ceilings and long lines create a clean and peaceful master suite addition and home office. Design by Anne De Wolf. Photo by Photo Art Portraits.
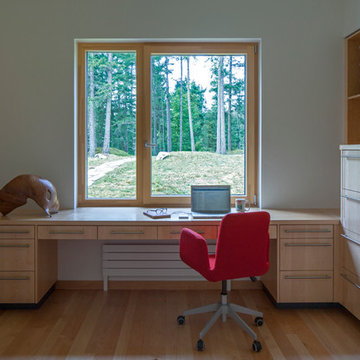
This prefabricated 1,800 square foot Certified Passive House is designed and built by The Artisans Group, located in the rugged central highlands of Shaw Island, in the San Juan Islands. It is the first Certified Passive House in the San Juans, and the fourth in Washington State. The home was built for $330 per square foot, while construction costs for residential projects in the San Juan market often exceed $600 per square foot. Passive House measures did not increase this projects’ cost of construction.
The clients are retired teachers, and desired a low-maintenance, cost-effective, energy-efficient house in which they could age in place; a restful shelter from clutter, stress and over-stimulation. The circular floor plan centers on the prefabricated pod. Radiating from the pod, cabinetry and a minimum of walls defines functions, with a series of sliding and concealable doors providing flexible privacy to the peripheral spaces. The interior palette consists of wind fallen light maple floors, locally made FSC certified cabinets, stainless steel hardware and neutral tiles in black, gray and white. The exterior materials are painted concrete fiberboard lap siding, Ipe wood slats and galvanized metal. The home sits in stunning contrast to its natural environment with no formal landscaping.
Photo Credit: Art Gray
27.928 Billeder af violet, gråt hjemmekontor
8
