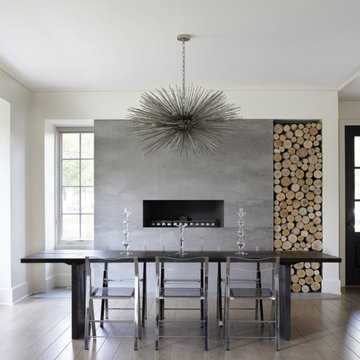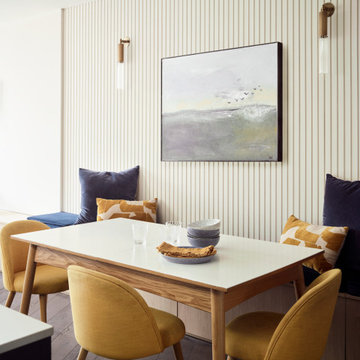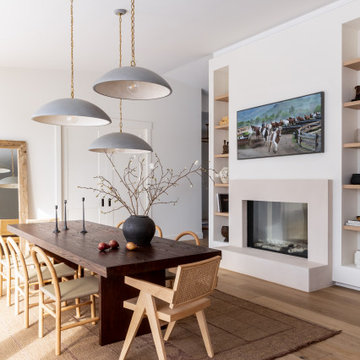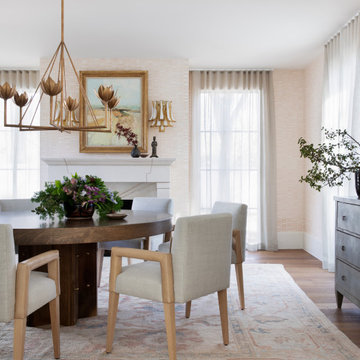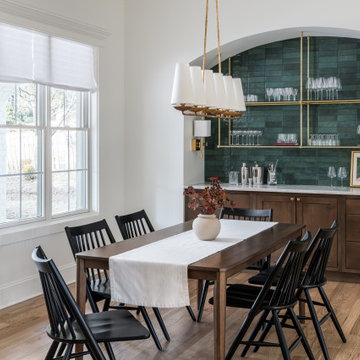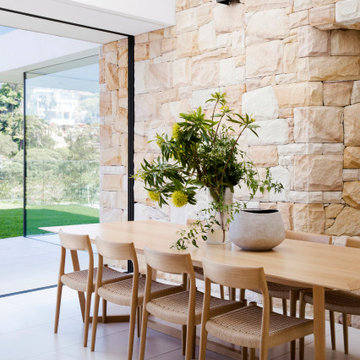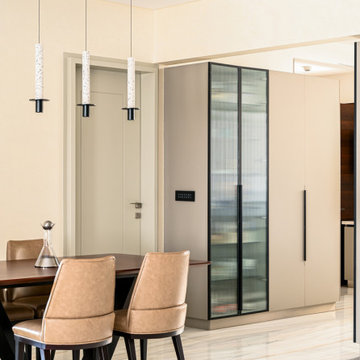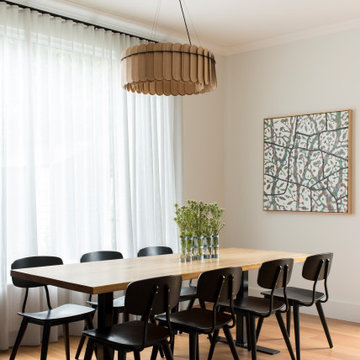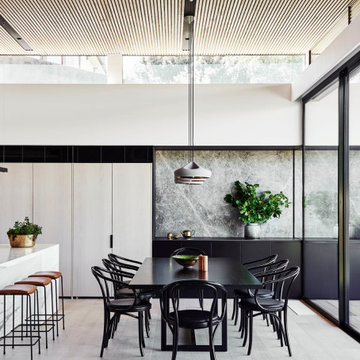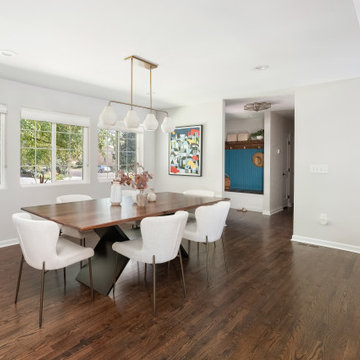182.634 Billeder af violet, hvid spisestue
Sorteret efter:
Budget
Sorter efter:Populær i dag
41 - 60 af 182.634 billeder
Item 1 ud af 3
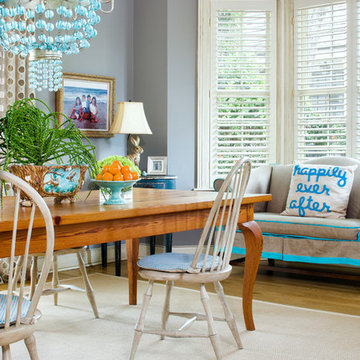
To lighten and modernize the space, we repainted the walls a neutral gray and painted over all of the knotty pine. This allowed us to leave the original woodwork intact, while still creating a new and lighter aesthetic throughout the main floor.
Martha O'Hara Interiors, Interior Design | Paul Finkel Photography
Please Note: All “related,” “similar,” and “sponsored” products tagged or listed by Houzz are not actual products pictured. They have not been approved by Martha O’Hara Interiors nor any of the professionals credited. For information about our work, please contact design@oharainteriors.com.
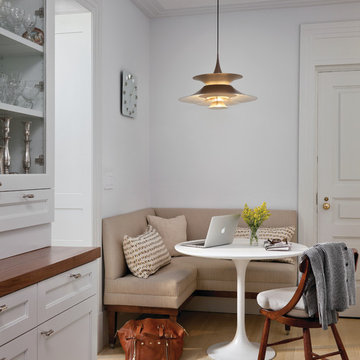
Paired with a Saarinen pedestal table, an upholstered banquette—fabricated and installed by Best & Company—makes full use of a formerly underutilized kitchen corner, now a site for morning coffee, conversation with the cook, and catching up on work before dashing out the door. The dark-stained wood on the frame and adjacent set-back cabinet add natural warmth to the all-white room without detracting from its sense of spaciousness.
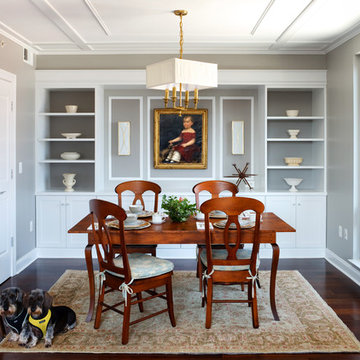
The large living-dining room lacked a focal point and storage.
To compensate for this we designed a built-in that functioned
as a buffet, china and display. The built-in is the true focal point of the space. A family painting, flanked by sconces and shelving for collectables, makes the space personal.
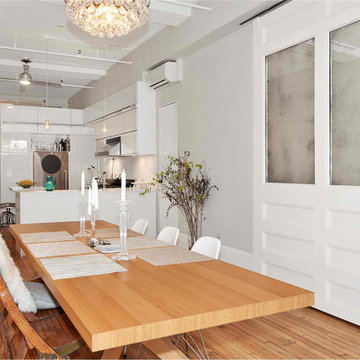
this kitchen is in a large open loft. this white on white kitchen was created with white glass upper cabinets, white lacquer lower cabinets, and blizzard caesarstone counters. Stainless steel appliances and island cabinets add some contrast. a library ladder rail traverses the entire kitchen to enable access to the top level of cabinets giving the kitchen quite a bit of extra storage. in the center of the kitchen is a movable island on lockable casters. the counter of the island overhangs the cabinetry allowing two stools to be used, creating an eat-in kitchen. a dining area with a glass drop chandelier are in the forefront of the kitchen. an old door that was present before the loft conversion was put on sliders and the glass was replaced with antique mirror. the door slides to conceal a secondary access door.

An open plan within a traditional framework was the Owner’s goal - for ease of entertaining, for working at home, or for just hanging out as a family. We pushed out to the side, eliminating a useless appendage, to expand the dining room and to create a new family room. Large openings connect rooms as well as the garden, while allowing spacial definition. Additional renovations included updating the kitchen and master bath, as well as creating a formal office paneled in stained cherry wood.
Photographs © Stacy Zarin-Goldberg

*The Dining room doors were custom designed by LDa and made by Blue Anchor Woodworks Inc in Marblehead, MA. The floors are constructed of a baked white oak surface-treated with an ebony analine dye.
Chandelier: Restoration Hardware | Milos Chandelier
Floor Lamp: Aqua Creations | Morning Glory Floor Lamp
BASE TRIM Benjamin Moore White Z-235-01 Satin Impervo Alkyd low Luster Enamel
DOOR TRIM Benjamin Moore White Z-235-01 Satin Impervo Alkyd low Luster Enamel
WINDOW TRIM Benjamin Moore White Z-235-01 Satin Impervo Alkyd low Luster Enamel
WALLS Benjamin Moore White Eggshell
CEILING Benjamin Moore Ceiling White Flat Finish
Credit: Sam Gray Photography
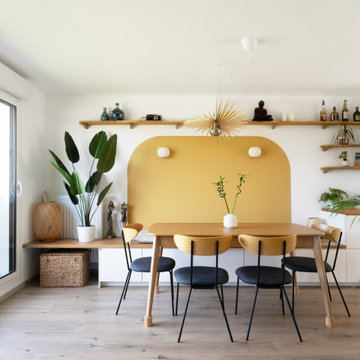
Notre équipe Lilloise a récemment livré un projet de rénovation d’appartement acheté en VEFA pour accueillir un jeune couple et leurs deux filles. On vous fait visiter ?
La rénovation intérieure ne s’arrête pas uniquement à l’ancien. Depuis plusieurs années, nos équipes sont de plus en plus sollicitées pour intervenir dans des constructions neuves. Nos missions sur ce type de projet sous souvent les mêmes : optimiser les espaces, créer des rangements et apporter personnalité et cachet. Les propriétaires de ce duplex situé en périphérie de Lille nous ont fait confiance pour créer un intérieur qui leur ressemble.
Longeant le canal de la Deûle, cet appartement traversant de 110m² bénéficie d’une double exposition idéale. Pour répondre aux souhaits des propriétaires, notre architecte a imaginé des espaces aux couleurs pop telles que le bleu, le jaune ou l’orange. Porte verrière dans l’entrée, cuisine avec îlot et coin repas banquette, menuiseries semi-mesure, papiers peints panoramiques illustrés, salle de bain terreuse et coin bureau viennent sublimer ce bien dans lequel on se sent particulièrement bien.
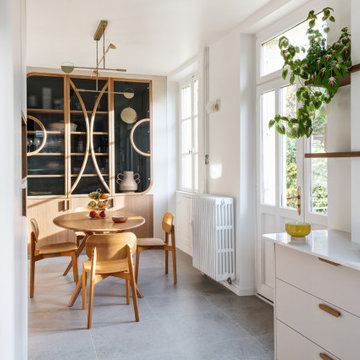
La grande cuisine de 30m² présente un design caractérisé par l’utilisation de formes arrondies et agrémentée de surfaces vitrées, associant harmonieusement le bois de chêne et créant un contraste élégant avec la couleur blanche.
Le sol est revêtu de céramique, tandis qu’un mur est orné de la teinte Lichen Atelier Germain.
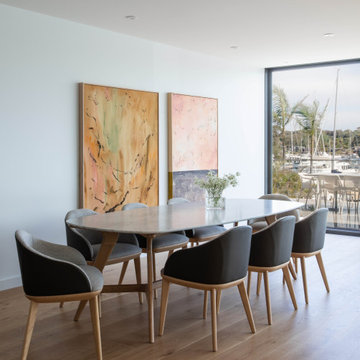
Joanne Green Landscape and Interior transformed a dated interior into a relaxed and fresh apartment that embraces the sunlit marine setting of Sydney's Barrenjoey peninsula.
The client's brief was to create a layered aesthetic that captures the property's expansive view and amplifies the flow between the interior and exterior spaces. The project included updates to three bedrooms, an ensuite, a bathroom, a kitchen with a butler's pantry, a study nook, a dedicated laundry, and a generous dining and living area.
By using thoughtful interior design, the finished space presents a unique, comfortable, and contemporary atmosphere to the waterfront home.
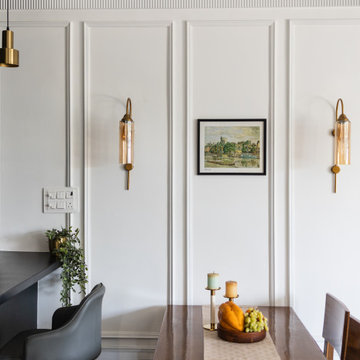
Embedded in a plain philosophy of design approach, the residence for two is located on the outskirts of Surat with plenty of open space around the plot. Originally a weekend house, the structure is a part of a gated community with abundant vegetation and fresh air, something that is difficult to discover in the bustling and fast-growing city of Surat. The G+1 volume has its openings facing the common road that runs along the plot area. The exterior of the bungalow gives off an impression of a weekend home, with a sloping roof gracing the elevational treatment and balconies stepping out to oversee the softscape and hardscape design in the common plot. The front facade sees a role glass, plaster, and wooden cladding, showcasing a balanced palette of transparency and opaqueness.
The ground floor occupies the common area, which hosts an open plan between the living, dining area, and kitchen. The clientele requirements were quite brief: they desired a home with plenty of natural light paired with simplistic furniture designs to adorn the space. With this brief, the interior designers came up with an original concept and idea for the couple’s home. The built-up space covers an area of 1500 sq. ft. with the primary concern of keeping the design welcoming and intimate. The design language of the interiors has a contemporary dialogue that flows around the house. The contemporary impressions come out in wall paneling, furnishings, color palette, textures, and lighting fixtures too. The familial spaces have a theme of black and white. The classic combination of colors is paired with a design pedagogy that makes the space stand out. The living room is painted white, while the light-gray fabric of the couch highlights the space. The teal-colored poufs and pillows bring in a wave of pop in a light and steady backdrop. The white paneling on the walls makes up for a TV unit and it continues its play to the dining area. The veneer encompassing the dining table and chairs compliment the white paneling and the splash of black in the kitchen beyond. The lighting fixture for the dining area has a rustic and chic vibe to it which intensifies the space’s value.
The kitchen stands out very boldly and bravely with its sides smeared in black. The overhead cabinets and drawers have a similar design approach, with black duco coating and golden- colored handles. The glass cabinets with golden knobs give the kitchen a very quaint feel. A breakfast counter blends in with the kitchen, highlighted by a pair of bar stools. The pairing of monochrome colors falls in line with the client’s wish of achieving simplicity. The whites of the space make the room look bigger when it receives plenty of natural light from the openings. The ground floor consists of a bedroom with an attached bathroom and a common washroom. The ground floor bedroom is aligned in a similar color scheme except the white is put together with a shade of light pastel green. The white paneling behind the head of the bed has a calming and sober effect with innocent grooves and an ornamental lighting fixture on both sides of the bed. The headboard is seen as an intricate piece of embroidery and brings in a sense of play in an overall simple layout. The side tables speak a pop of pastel while the cabinets and television unit camouflage with the wall. The dog- legged staircase is supported with black tainted glass. The first floor is occupied by three bedrooms and a pooja room. They follow a similar theme of tranquil and simple colors. The master bedroom on the first floor has a color scheme of pastel green and white. The contemporary panel design lines up from the headboard to the cupboard. The quaint intricacies of pattern and embroidery on curtains and the bed’s back support add a touch of nonchalance. The bedroom facing the entrance carries a hint of gray, black, and white in its wake. The black sconces on both sides of the bed emanate a classical feeling. The children’s bedroom is approached with a playful yet mindful method. The sofa set placed within the cupboard space stretches into a bed when needed, a smart solution to make a space multi- functional. The pooja room is soothing to the eyes with its white and golden luminescence.
182.634 Billeder af violet, hvid spisestue
3
