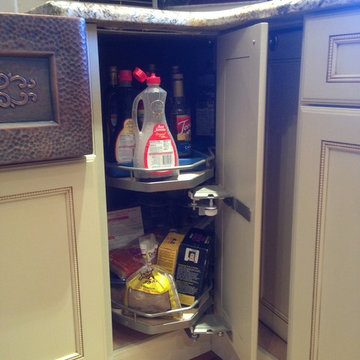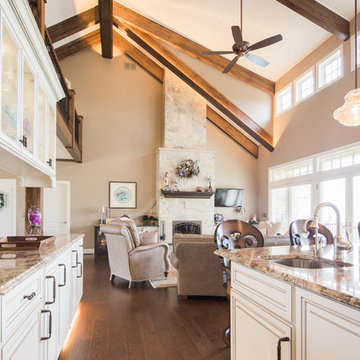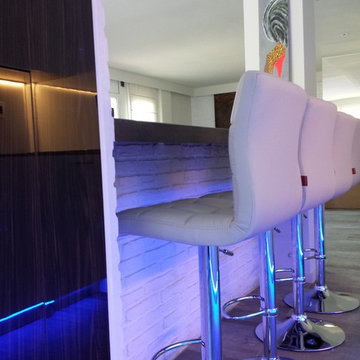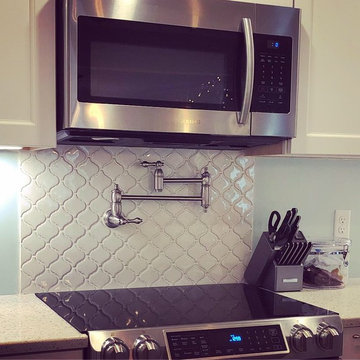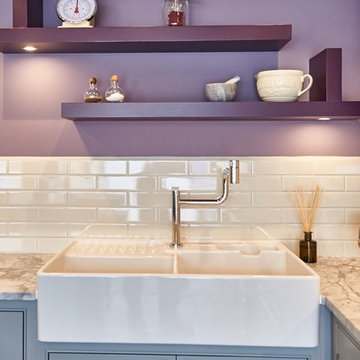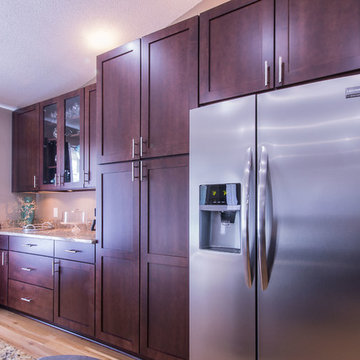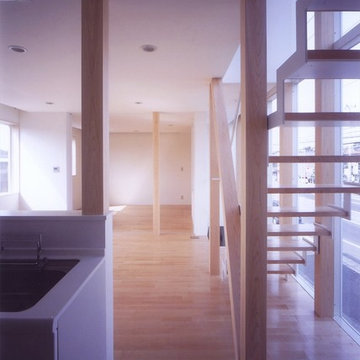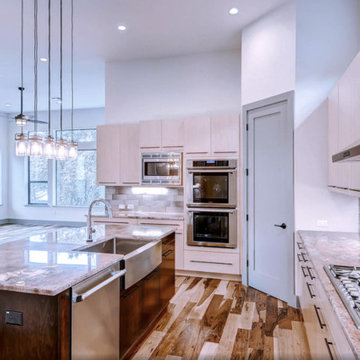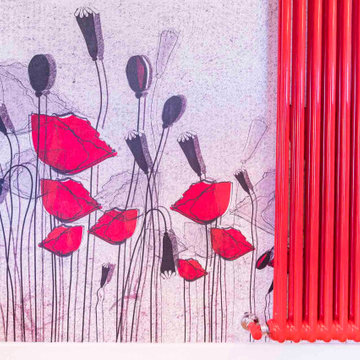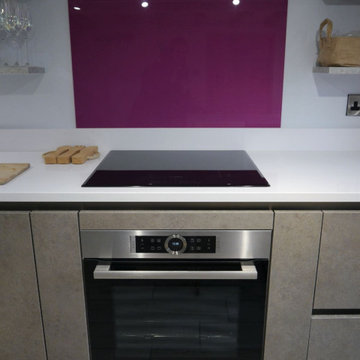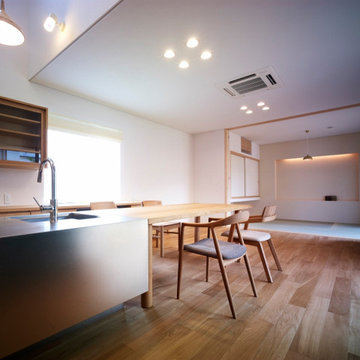218 Billeder af violet køkken-alrum
Sorteret efter:
Budget
Sorter efter:Populær i dag
101 - 120 af 218 billeder
Item 1 ud af 3
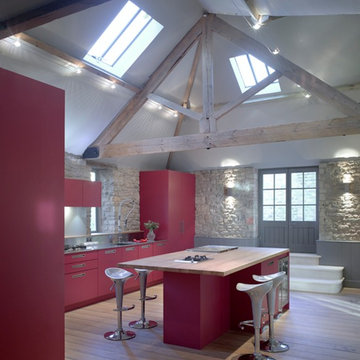
Roundhouse matt lacquer Metro bespoke kitchen in Farrow & Ball Rectory Red no. 217 with stainless steel worktops and an island in Wholestave European White Oak. Westins built-in extractor, Gaggenau appliances, Miele dishwasher, Blanco stainless steel sink, In-Sink Erator waste disposal unit, Gessi professional mixer tap with rinse in chrome.
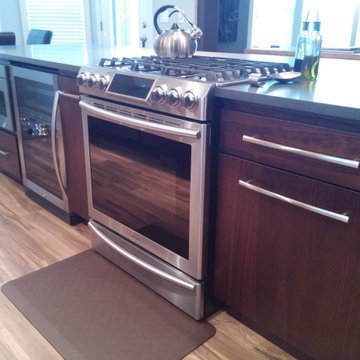
This was a great example of how to bring a kitchen into the present. With gray quartz countertops and Lyptus flat panel cabinet doors, this kitchen had quite a tranformation!
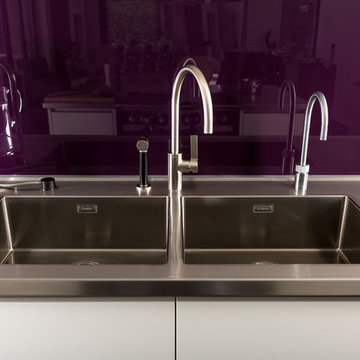
Die Edelstahlbecken wurden direkt in die Küchenarbeitsplatte in Wunschgröße integriert.
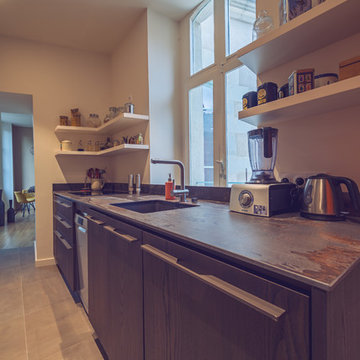
Cuisine italienne Valdesign, en placage bois chêne café, plan de travail en céramique DEKTON coloris Trilium , tablettes en MDF laqué et chêne naturel, électroménager Bosch et réfrigérateur SMEG, sol en grès cérame.
Conception Sophie BRIAND - Des plans sur la comète Photo : Elodie Méheust Photographe
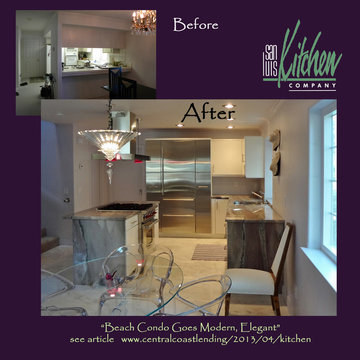
A typical beach condo is now an elegant retreat for this homeowner. Modern lines are complemented by clean white Brookhaven cabinets and stainless appliances. Either side of the built-in refrigerator are tall pull-out pantries in a matching stainless finish. A quartzite counter in shades of grey and purple pop against the lavender walls and marble floor tile. To top it all off, San Luis Kitchen also designed matching custom cabinets for the Master and guest suites -- including the walk-in closets!
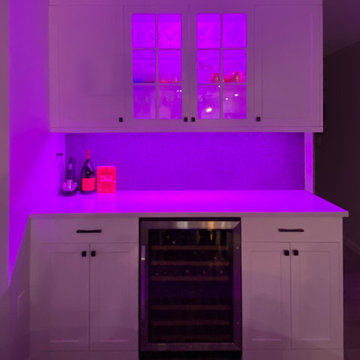
Embark on a transformative journey with our open floor remodeling project, where the confines of separate spaces give way to a harmonious, spacious haven. Two walls vanish, merging a cramped kitchen, dining room, living room, and breakfast nook into a unified expanse. Revel in the brilliance of natural light streaming through new windows, dancing upon fresh flooring. Illuminate your culinary adventures with modern lighting, complementing sleek cabinets, countertops, and glass subway tiles.
Functionality takes the spotlight – bid farewell to inaccessible doors, welcoming a wealth of drawers and pullouts. The living room undergoes a metamorphosis; witness the rebirth of the fireplace. The dated brick facade yields to textured three-dimensional tiles, evoking contemporary elegance. The mantel vanishes, leaving a canvas of modern design. This remodel crafts a haven where openness meets functionality, and each detail weaves a narrative of sophistication and comfort.
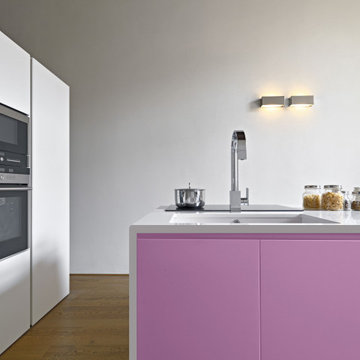
Our Customer wanted Matt pink made to measure cupboard doors which is exactly what we created for them.
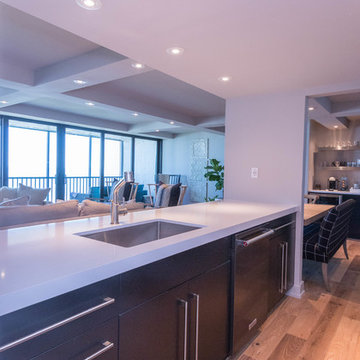
This Sanibel Condo overlooking the sea, was freshly remodeled from the ground up. Clients went for a contemporary look with the cabinetry, and brought a coastal feel in with the medium brown flooring and weathered wood furniture. Bathrooms received a completely modern look with rectangle white tiles running up the back walls of each space. The bathrooms were then complemented with grey floating vanities with solid white countertops. #CleanandFresh
Cabinetry: Siteline Cabinetry
Finish: Kitchen/Peppercorn - Baths/Platinum
Countertops: Cambria - White Cliff
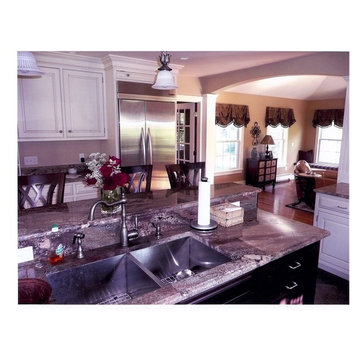
This large, two level island is the perfect space for quick week-day breakfasts and entertaining. Bar height stools offer eat-in kitchen seating while open concept design allows a clear line of sight from the island to the great room. White kitchen cabinets with white crown molding and granite countertops create a clean, bright space.
218 Billeder af violet køkken-alrum
6
