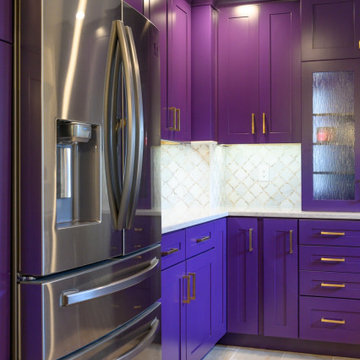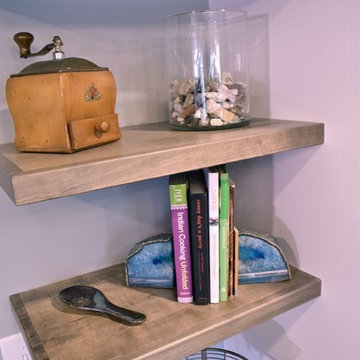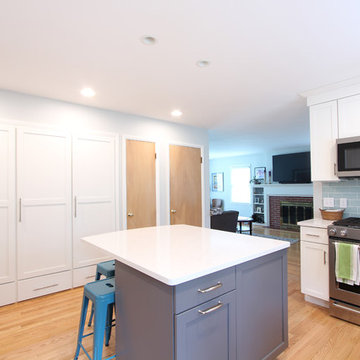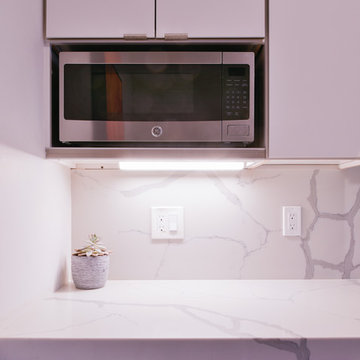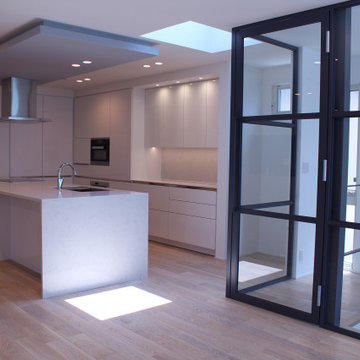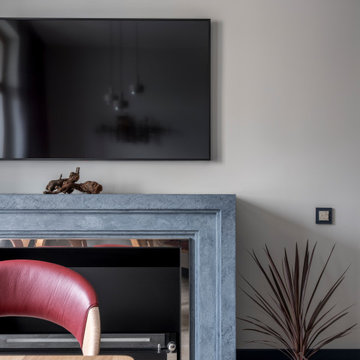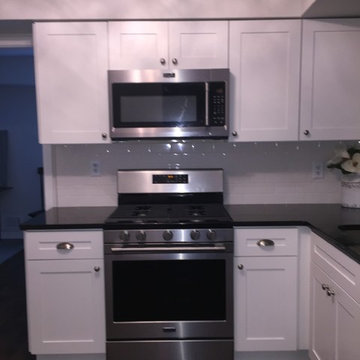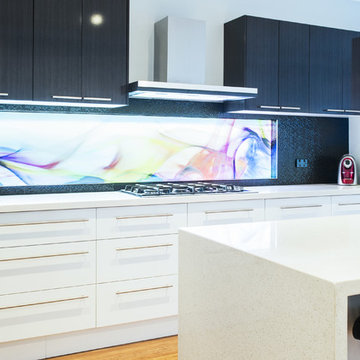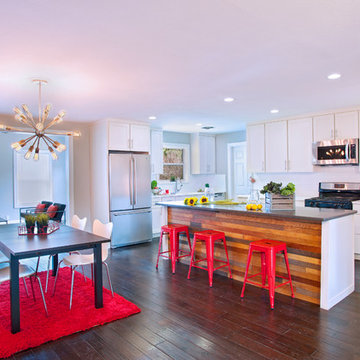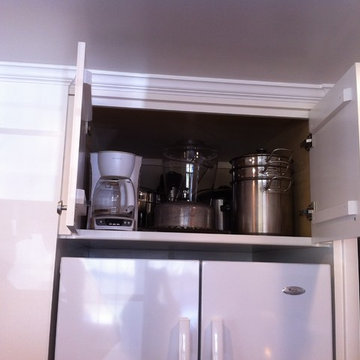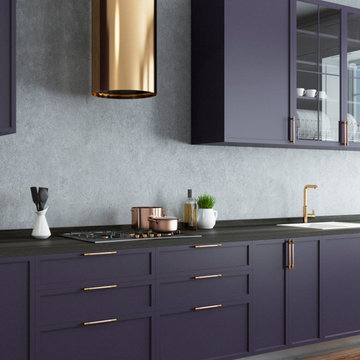180 Billeder af violet køkken med bordplade i kvarts komposit
Sorteret efter:
Budget
Sorter efter:Populær i dag
41 - 60 af 180 billeder
Item 1 ud af 3
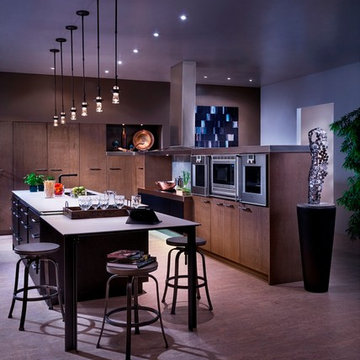
Modern kitchen by Wood-Mode 84 designed with a large seating area. Tall pantry area and cook area features the Vanguard Plus door style on Rough Sawn Euro Oak with the Oolong finish. Center area of cook area features Black Matte Glass. Dainty light pendants by Huddardton Forge fall over the island.

For this expansive kitchen renovation, Designer, Randy O’Kane of Bilotta Kitchens worked with interior designer Gina Eastman and architect Clark Neuringer. The backyard was the client’s favorite space, with a pool and beautiful landscaping; from where it’s situated it’s the sunniest part of the house. They wanted to be able to enjoy the view and natural light all year long, so the space was opened up and a wall of windows was added. Randy laid out the kitchen to complement their desired view. She selected colors and materials that were fresh, natural, and unique – a soft greenish-grey with a contrasting deep purple, Benjamin Moore’s Caponata for the Bilotta Collection Cabinetry and LG Viatera Minuet for the countertops. Gina coordinated all fabrics and finishes to complement the palette in the kitchen. The most unique feature is the table off the island. Custom-made by Brooks Custom, the top is a burled wood slice from a large tree with a natural stain and live edge; the base is hand-made from real tree limbs. They wanted it to remain completely natural, with the look and feel of the tree, so they didn’t add any sort of sealant. The client also wanted touches of antique gold which the team integrated into the Armac Martin hardware, Rangecraft hood detailing, the Ann Sacks backsplash, and in the Bendheim glass inserts in the butler’s pantry which is glass with glittery gold fabric sandwiched in between. The appliances are a mix of Subzero, Wolf and Miele. The faucet and pot filler are from Waterstone. The sinks are Franke. With the kitchen and living room essentially one large open space, Randy and Gina worked together to continue the palette throughout, from the color of the cabinets, to the banquette pillows, to the fireplace stone. The family room’s old built-in around the fireplace was removed and the floor-to-ceiling stone enclosure was added with a gas fireplace and flat screen TV, flanked by contemporary artwork.
Designer: Bilotta’s Randy O’Kane with Gina Eastman of Gina Eastman Design & Clark Neuringer, Architect posthumously
Photo Credit: Phillip Ennis
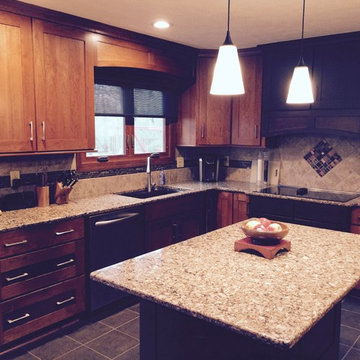
overview of kitchen remodel. used an espresso stain for the cabinets around the cooktop to offset the pecan cherry stain elsewhere. really offers a nice contrast to the kitchen and picks up colors of the beautiful cambria countertops as well.
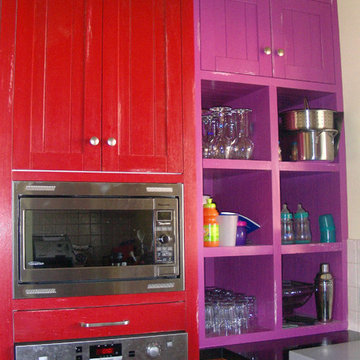
Pauline Ribbans Design
An Eclectic Kitchen with timber and colour used to create a visual feast! The kitchen has an island bench for cooking and a second for preparing food. A CBUS unit is built into a crockery storage cabinet. The kitchen has an inbuilt dish washer that is raised to give easier access. Lots of drawers are used for great storage. It is not often you get to have this much fun with colour and texture!
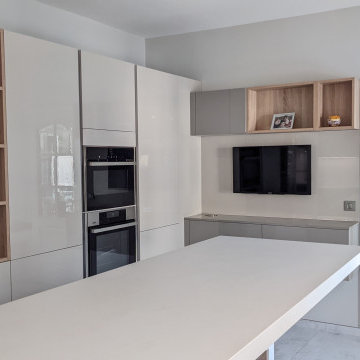
Destructurée !
Nos clients de Barbizon voulaient une cuisine fonctionnelle certes, mais également atypique et non conventionnelle. Défi relevé avec Céline qui a conçu cette agencement où l'uniformalisme a été mis de coté.
+ d'infos / Conception : Céline Blanchet - Montage : Patrick CIL - Meubles : Acrylique brillant & chêne texturé SAGNE Cuisines - Plan de travail : Alliage Dekton Blanc mat Zenith - Electroménagers : plaque AEG, hotte ROBLIN, fours Neff, lave vaisselle Miele, réfrigérateur Liebherr
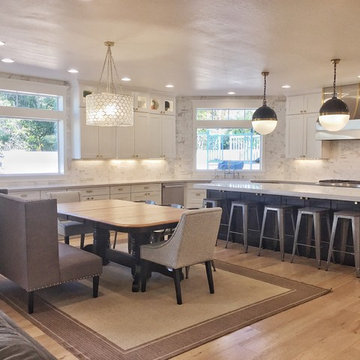
Beautiful kitchen with elements of both "Transitional" & "Modern Farmhouse" design. White shaker kitchen cabinets with contrasting espresso island set the tone of the overall design. Add the marble backsplash from base to ceiling along the whole back wall, the top row of glass doors on the top and the farmhouse sink and we are leaning toward "Farmhouse." The light wood engineered floors, stainless steel appliances and brass hardware are all "Transitional" design elements. Again, the end result is a great combination of both genres. Enjoy!
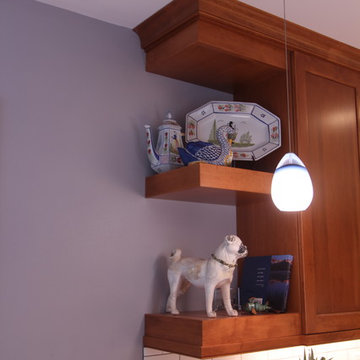
Floating shelves were added to the end of this kitchen to provide display space for some of the homeowners favorite pieces from their travels.
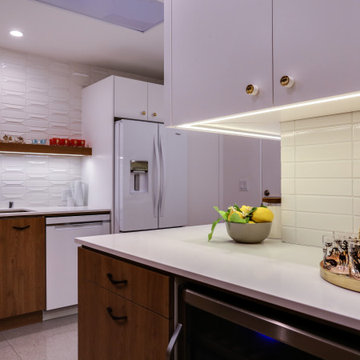
Mixing a three-dimensional tile with a subway tile creates a unique pattern on a focal wall that has space to display the owner's vintage glassware collection. A quartz countertop cantilevers over the edge of the wood laminate base cabinet to create visual styling. White laminate cupboards blend in with the white tile walls and backsplash. Under-cabinet LED lighting provides ample task lighting. The wall between the kitchen and the living/dining room was removed, creating the open concept space owners look for today.
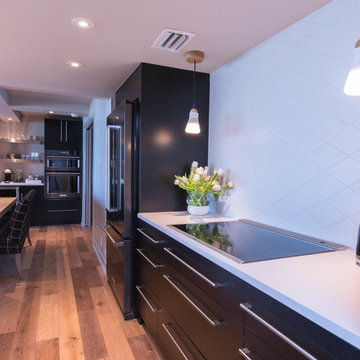
This Sanibel Condo overlooking the sea, was freshly remodeled from the ground up. Clients went for a contemporary look with the cabinetry, and brought a coastal feel in with the medium brown flooring and weathered wood furniture. Bathrooms received a completely modern look with rectangle white tiles running up the back walls of each space. The bathrooms were then complemented with grey floating vanities with solid white countertops. #CleanandFresh
Cabinetry: Siteline Cabinetry
Finish: Kitchen/Peppercorn - Baths/Platinum
Countertops: Cambria - White Cliff
180 Billeder af violet køkken med bordplade i kvarts komposit
3
