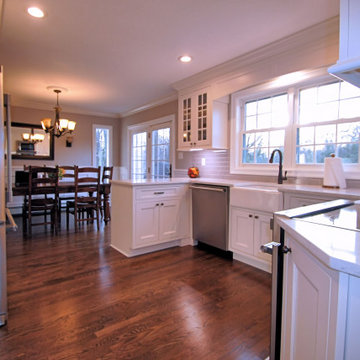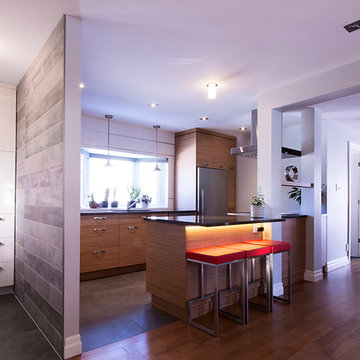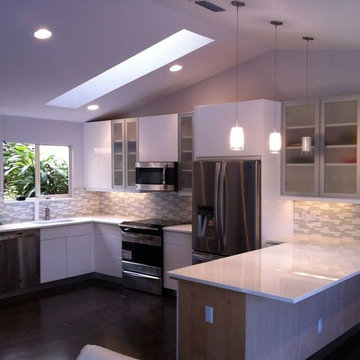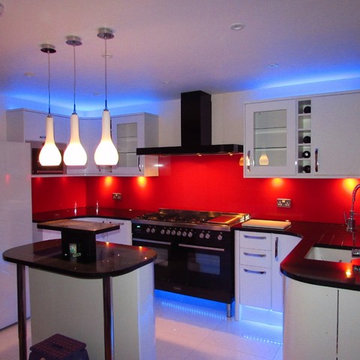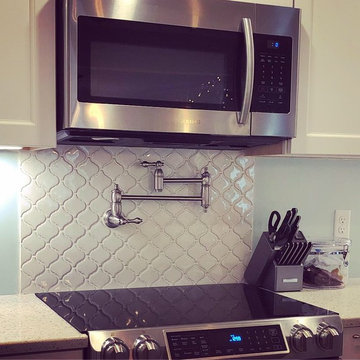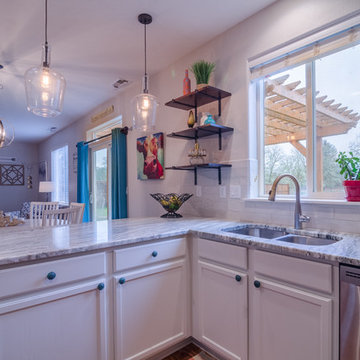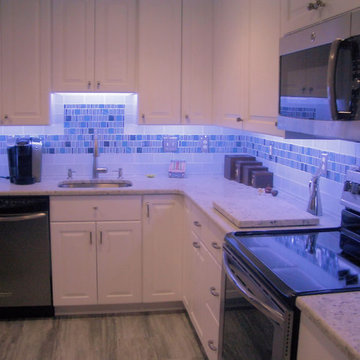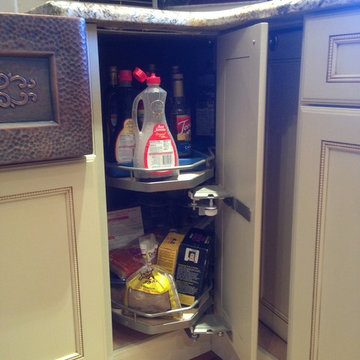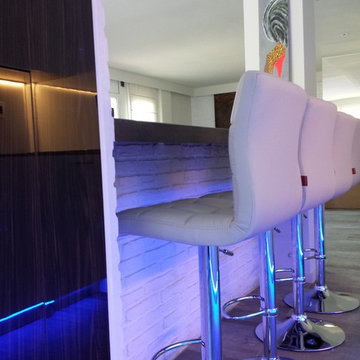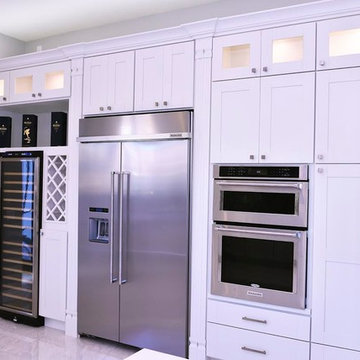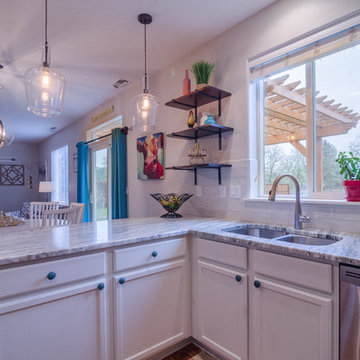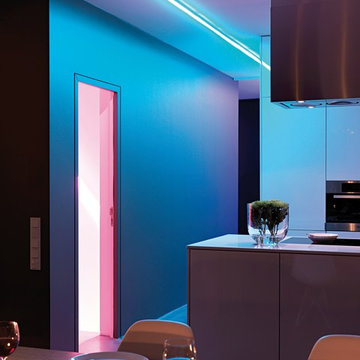120 Billeder af violet køkken med en køkkenø op mod væggen
Sorteret efter:
Budget
Sorter efter:Populær i dag
101 - 120 af 120 billeder
Item 1 ud af 3
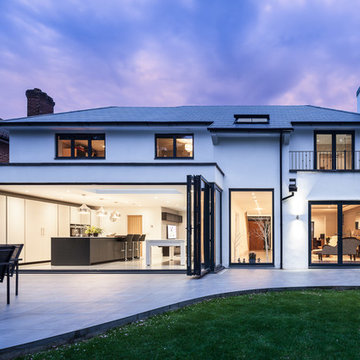
Concept Eight Architects placed the design emphasis on extending the internal and external flow for this kitchen, which is finished in a combination of light and dark grey lacquers. Worktops are in 20mm K Soul Quartz from Stone Italiana in conjunction with a Spekva breakfast bar in vintage veart ash. The inclusion of a Bora cooktop extraction unit helps create a sleek, uncluttered and highly functional space.
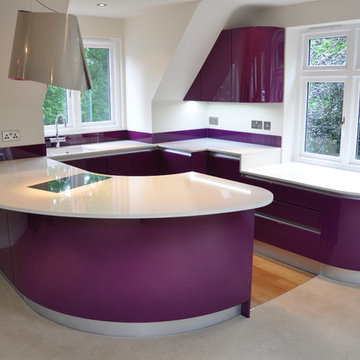
Lisa, and her husband, had come together combining two families of teenagers. This kitchen had to be stylish and fit in with their ‘leisure’ area, which included a cinema room and ‘Pub’ room with a fullsize snooker table, for entertaining friends and relatives. This beautiful handleless Biefbi Italian kitchen area, with its large radius units and high gloss doors (6 coats of lacquer, features all the conveniences of a modern kitchen; fridge, oven, dishwasher, waste disposal unit, hob and a ceiling mounted hood with lighting. The white quartz worktop, with a white ceramic sink unit, and featured bar area allowed for casual dining, drinks and coffees
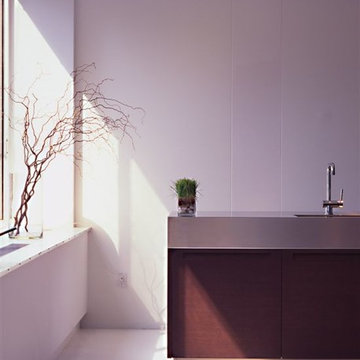
Italian kitchen accented with wooden cabinetry, stainless steel counter, wine cooler, double oven, sub-zero refrigerator.
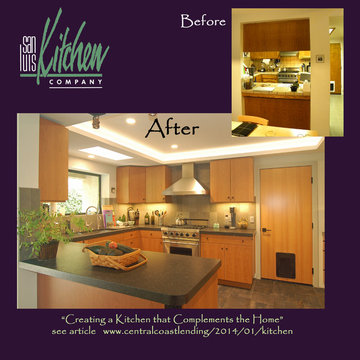
A truly soft contemporary look using Brookhaven cabinetry -- clean lines without fuss mix with warm colors and light wood finishes for an inviting whole. A kitchen that you want to cook in. We combined the kitchen entry and pass-thru into one big opening, removing the short hanging cabinets and adding a bar peninsula, to create an open plan kitchen/dining/living area. Next, we moved the refrigerator down, centering it on the wall, removing it from its former cramped corner position. On either side of the refrigerator the homeowner’s wife requested extra wide (42”) deep drawers and more counter space. The range remained in place and gained a stylish stainless chimney hood. For great storage access we added corner swing-out shelves, lots of deep drawers, roll-out shelves and a pull-out trash cabinet. The wall corner cabinets were flared for extra storage and optional lazy susans.
The new counter is engineered quartz with a textured finish in a dark charcoal color. The backsplash features large format tile in a variegated pattern of beige and green while the floor tile harmonizes in tones of mossy green. We added a nice new stainless dishwasher and undermount stainless sink and finished off the remodel with a tray ceiling and recessed lights.
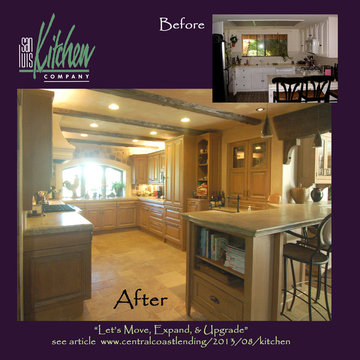
Tuscan design using a burnished & glazed finish on oak cabinets by Wood-Mode. The columns either side of the range pull out with spice and bottle storage behind. The curved profile of the top drawer-heads extends around the kitchen.
When the homeowners decided to move from San Francisco to the Central Coast, they were looking for a more relaxed lifestyle, a unique place to call their own, and an environment conducive to raising their young children. They found it all in San Luis Obispo. They had owned a house here in SLO for several years that they had used as a rental. As the homeowners own and run a contracting business and relocation was not impossible, they decided to move their business and make this SLO rental into their dream home.
As a rental, the house was in a bare-bones condition. The kitchen had old white cabinets, boring white tile counters, and a horrendous vinyl tile floor. Not only was the kitchen out-of-date and old-fashioned, it was also pretty worn out. The tiles were cracking and the grout was stained, the cabinet doors were sagging, and the appliances were conflicting (ie: you could not open the stove and dishwasher at the same time).
To top it all off, the kitchen was just too small for the custom home the homeowners wanted to create.
Thus enters San Luis Kitchen. At the beginning of their quest to remodel, the homeowners visited San Luis Kitchen’s showroom and fell in love with our Tuscan Grotto display. They sat down with our designers and together we worked out the scope of the project, the budget for cabinetry and how that fit into their overall budget, and then we worked on the new design for the home starting with the kitchen.
As the homeowners felt the kitchen was cramped, it was decided to expand by moving the window wall out onto the existing porch. Besides the extra space gained, moving the wall brought the kitchen window out from under the porch roof – increasing the natural light available in the space. (It really helps when the homeowner both understands building and can do his own contracting and construction.) A new arched window and stone clad wall now highlights the end of the kitchen. As we gained wall space, we were able to move the range and add a plaster hood, creating a focal nice focal point for the kitchen.
The other long wall now houses a Sub-Zero refrigerator and lots of counter workspace. Then we completed the kitchen by adding a wrap-around wet bar extending into the old dining space. We included a pull-out pantry unit with open shelves above it, wine cubbies, a cabinet for glassware recessed into the wall, under-counter refrigerator drawers, sink base and trash cabinet, along with a decorative bookcase cabinet and bar seating. Lots of function in this corner of the kitchen; a bar for entertaining and a snack station for the kids.
After the kitchen design was finalized and ordered, the homeowners turned their attention to the rest of the house. They asked San Luis Kitchen to help with their master suite, a guest bath, their home control center (essentially a deck tucked under the main staircase) and finally their laundry room. Here are the photos:
I wish I could show you the rest of the house. The homeowners took a poor rental house and turned it into a showpiece! They added custom concrete floors, unique fiber optic lighting, large picture windows, and much more. There is now an outdoor kitchen complete with pizza oven, an outdoor shower and exquisite garden. They added a dedicated dog run to the side yard for their pooches and a rooftop deck at the very peak. Such a fun house.
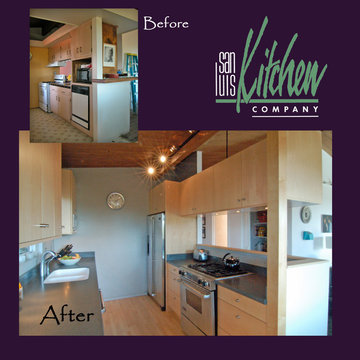
This kitchen came to our attention when the homeowners sought us out for a remodel design. The old kitchen was a mishmash of appliances -- the dishwasher sitting across the isle from the sink (constant dribbles across the floor), the range was shoved in the corner and topped by a funky little traditional hood. The back of the peninsula didn't match and it was just a mess. Now we have reorganized -- placed the dishwasher next to the sink where it belongs, moved the refrigerator to the end and centered the range. We used custom Brookhaven cabinetry in a natural maple veneer, added Corian counters and suspended the peninsula upper cabinets from the ceiling. Much better and a big relief for the homeowners. San Luis Kitchen
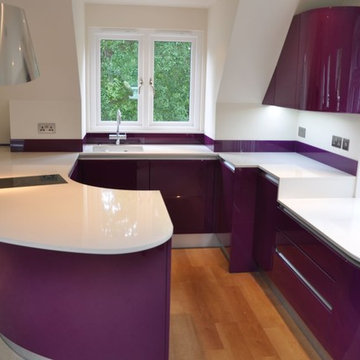
Lisa, and her husband, had come together combining two families of teenagers. This kitchen had to be stylish and fit in with their ‘leisure’ area, which included a cinema room and ‘Pub’ room with a fullsize snooker table, for entertaining friends and relatives. This beautiful handleless Biefbi Italian kitchen area, with its large radius units and high gloss doors (6 coats of lacquer, features all the conveniences of a modern kitchen; fridge, oven, dishwasher, waste disposal unit, hob and a ceiling mounted hood with lighting. The white quartz worktop, with a white ceramic sink unit, and featured bar area allowed for casual dining, drinks and coffees
120 Billeder af violet køkken med en køkkenø op mod væggen
6
