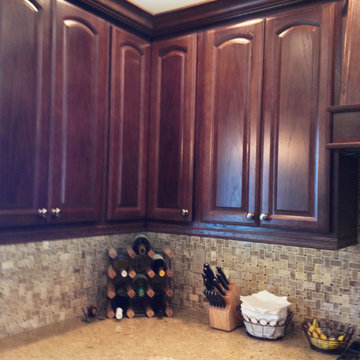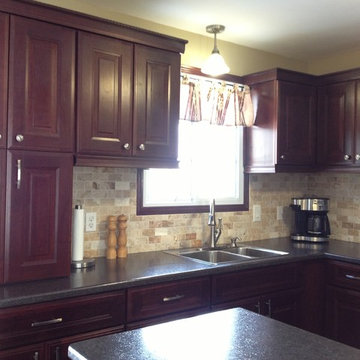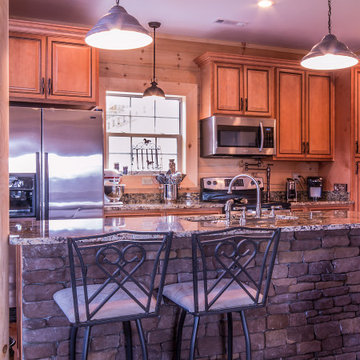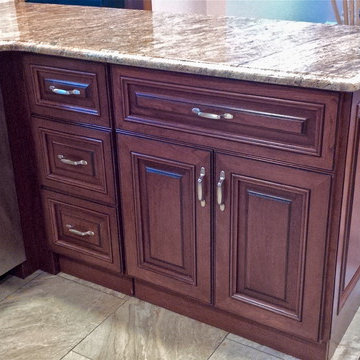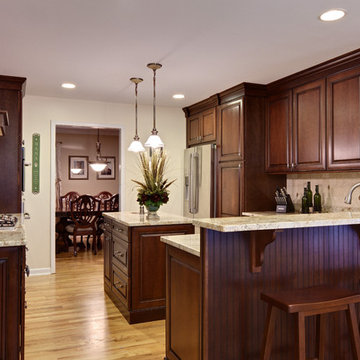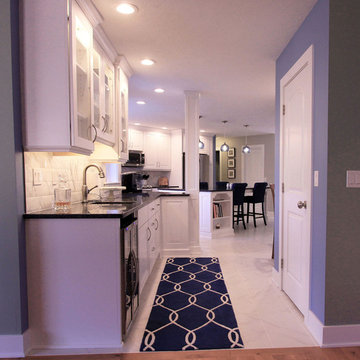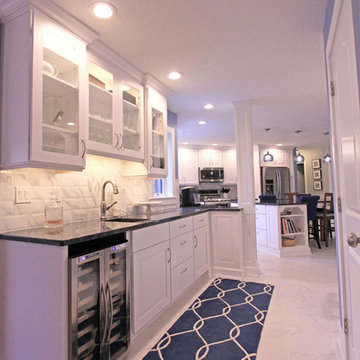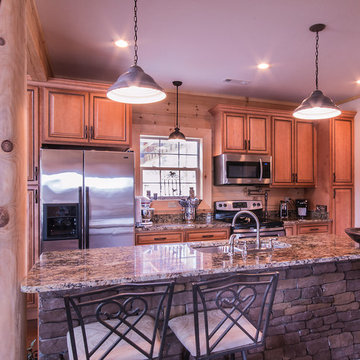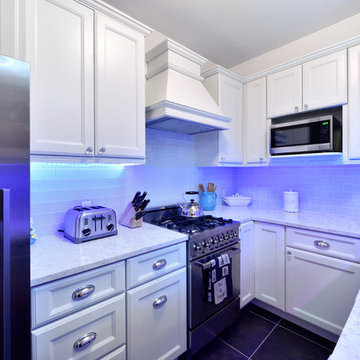117 Billeder af violet køkken med fyldningslåger
Sorteret efter:
Budget
Sorter efter:Populær i dag
101 - 117 af 117 billeder
Item 1 ud af 3
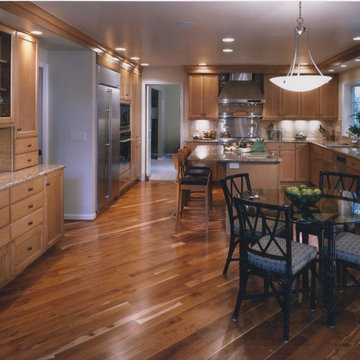
Warm transitional kitchen with raised panel maple cabinets. Asian influance in dining area
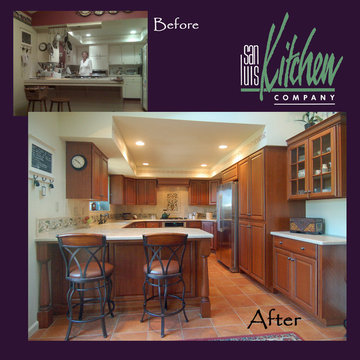
In this cherry kitchen with a subtle glazed finish we raised the center of the ceiling while retaining a soffit for duct-work. There is a minimal wood hood surround, large pantry next to the refrigerator, bar seating with turned post details and lots of counter space. the counter is Corian in Tumbleweed. The homeowner added hand stenciling and a tile mural back splash.
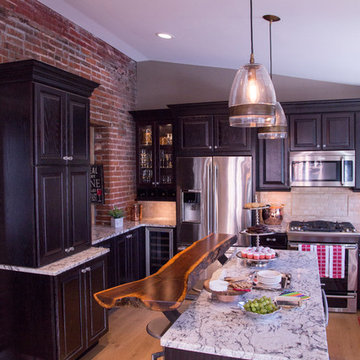
A brick wall, original to this 100 plus year-old house, forms the backdrop for this kitchen packed with unique design features. Espresso stained wood cabinetry has contrasting tops of Giallo Argento granite and a stunning upper island top of live edged walnut wood. The pass-through bar has a special holder for chilling a bottle of wine. New wood floors of 6 inch wide white oak planks warm up the stainless appliances and stainless farm sink. The shiny glass island pendant lighting and crystal accented hardware add a nice touch of sparkle to this charming space.
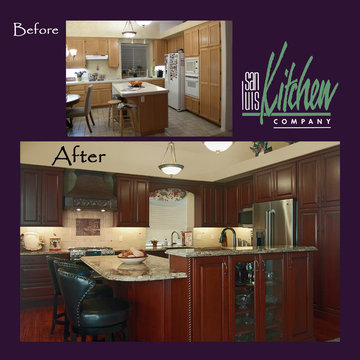
This kitchen started life as a wide-open and airy space with somewhat drab cabinets. Its bones were great, some of the details were interesting – the pendant lights, the high vaulted ceiling and the soffit bridges, but the blonde oak cabinets, white tile counters, and vinyl flooring dragged the space back into the realm of the mundane.
When the homeowners came to San Luis Kitchen they were seeking to add a bold richness to their home. They fell in love with our cherry cabinets in a deep red finish called ‘Fireside Heirloom Black’ which has black glaze and fleck distressing to bring out the details of the style.
Our designers helped them to organize the kitchen – changing the cook-top to a range and sliding it to the left for symmetry and increased work space (eliminating the combo wall oven/microwave), adding an arched valance over the window to tie the halves of the kitchen together, and reconfiguring the refrigerator and microwave thus gaining 24” of counter in the corner.
San Luis Kitchen explored several island layouts with the homeowners – we wanted to add a prep sink, a double trash cabinet, more storage, display cabinetry for glassware and crystal, and a seating/eating bar. We added buffet cabinets to the bay window, replaced the white appliances with stainless, and added a copper hood and apron sink for rich detailing.
Now the homeowners have a great room that includes a GREAT kitchen. Life’s good!
Credits:
Kitchen design by San Luis Kitchen Co.
Custom cabinetry by Wood-Mode
Contracting by Ayers Construction
Window treatments by Laura Powers
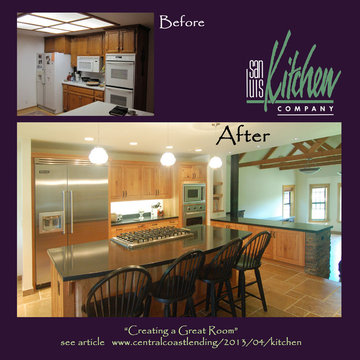
Brookhaven Knotty Cherry cabinets with a natural cherry finish are featured in this modern country kitchen. The homeowners combined three small rooms to create this large kitchen/dining & great room. Niches are tucked into the wall to use space that was wasted under the stairs.
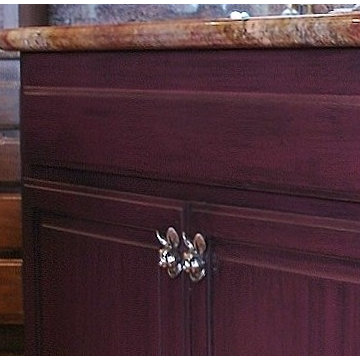
The original hardware receives greater recognition with the new, brighter cabinetry.
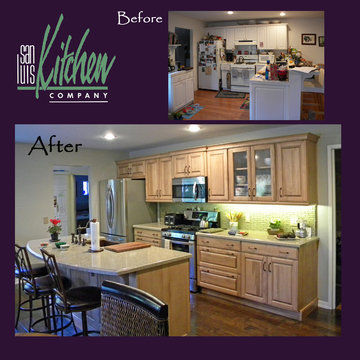
San Luis Kitchen took a cramped kitchen in a small beach house and opened it up by changing the layout. The one-time peninsula divided the large room into three small spaces -- the kitchen, a small seating area & a hallway/anteroom. Restructuring the kitchen to line the main wall and adding an island, we created a true "great room". The homeowner now has a more organized integrated space for their daily lives. Remodeled using Brookhaven cabinetry.
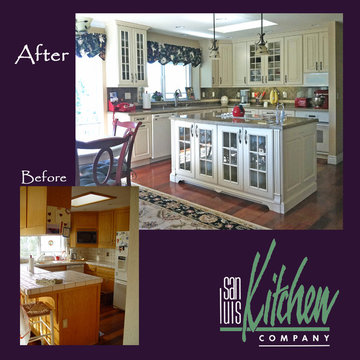
Maintaining a Victorian feel in white, this kitchen features a formal door-style and detailing, lots of mullioned glass display cabinets, and a contrasting counter and back splash. Maintaining the theme, the homeowner add finishing touches in the ruffled blue valances and wrought iron style pendant lights. White appliances blend in nicely -- a cook-top was placed on the island and a separate under counter oven was provided on the back wall. The refrigerator is recessed into the kitchen wall to de-emphasize its impact (not shown in photo) on the space -- this was accomplished by using a portion of an existing closet. photo: V.L. Holland
117 Billeder af violet køkken med fyldningslåger
6
