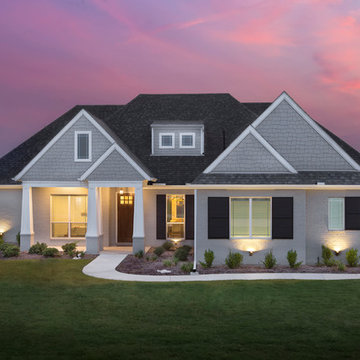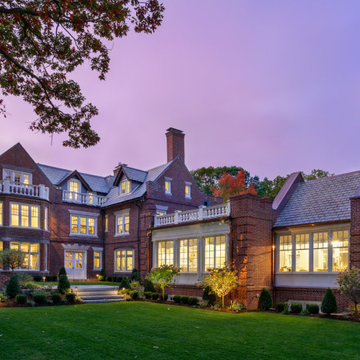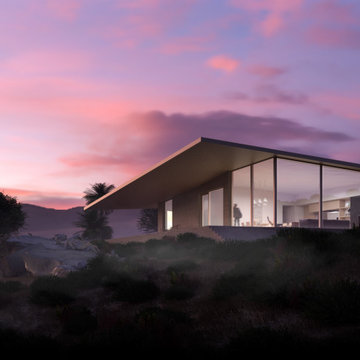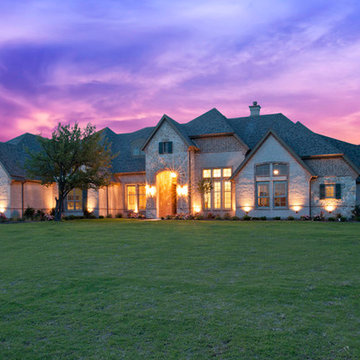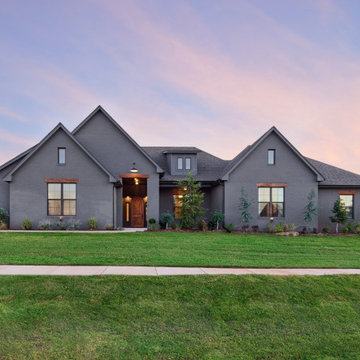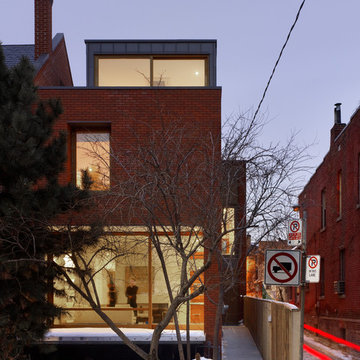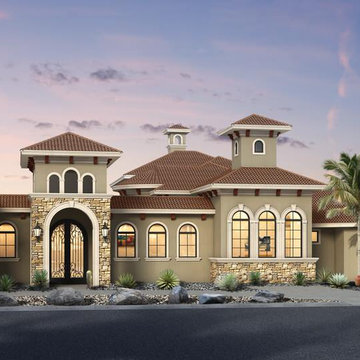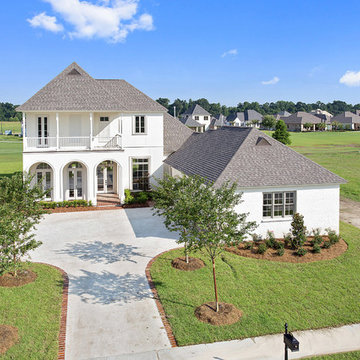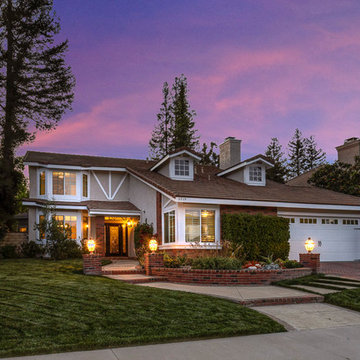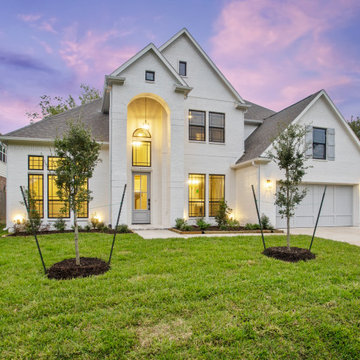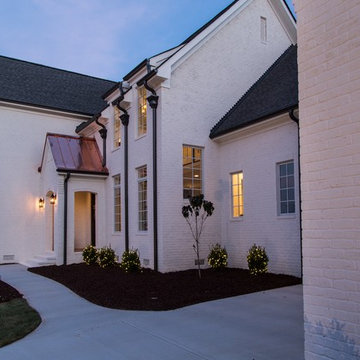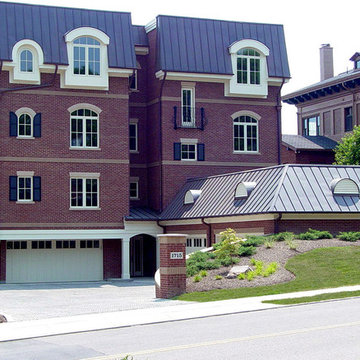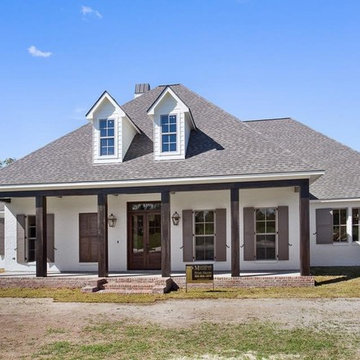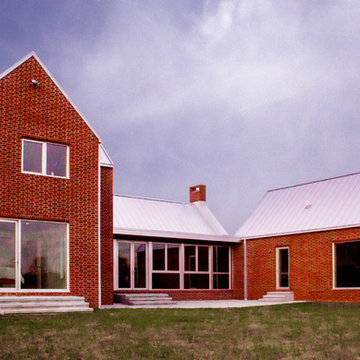153 Billeder af violet murstenshus
Sorter efter:Populær i dag
21 - 40 af 153 billeder
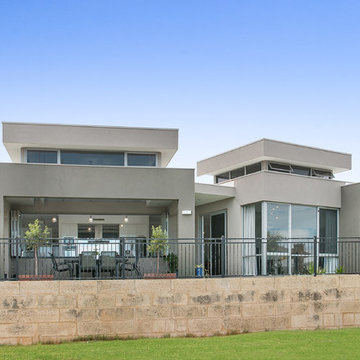
Single-storey front elevation. This turret design was created to allow higher ceilings and more natural light from all directions.
Top Snap Melville - Kylie Richardson
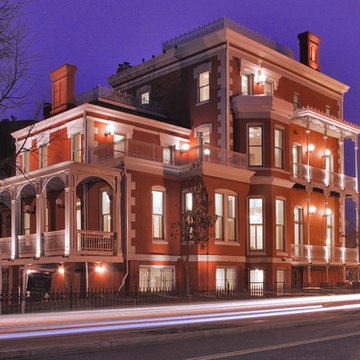
The exterior lighting was designed in a way that would animate the old house, highlighting the beautiful detail of the restored two-story side porch.
Photo by Ken Wyner
www.kenwyner.com/
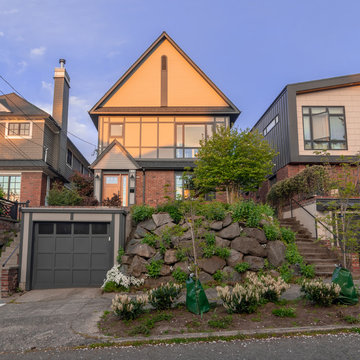
The existing house was a one story brick house sitting atop a rockery on a hill in the Queen Anne neighborhood of Seattle. The clients needed more space for their family, so we kept the same footprint, remodeling the existing home and adding a second story and attic space. The steep pitch of the gable roof, the smaller roof over the front door, and the paneling are all nods to some of the Victorian homes in the neighborhood.
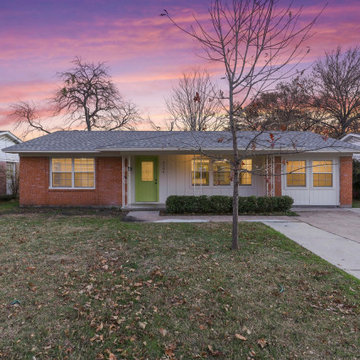
The Chatsworth Residence was a complete renovation of a 1950's suburban Dallas ranch home. From the offset of this project, the owner intended for this to be a real estate investment property, and subsequently contracted David to develop a design design that would appeal to a broad rental market and to lead the renovation project.
The scope of the renovation to this residence included a semi-gut down to the studs, new roof, new HVAC system, new kitchen, new laundry area, and a full rehabilitation of the property. Maintaining a tight budget for the project, David worked with the owner to maintain a high level of craftsmanship and quality of work throughout the project.

Exterior work consisting of garage door fully stripped and sprayed to the finest finish with new wood waterproof system and balcony handrail bleached and varnished.
https://midecor.co.uk/door-painting-services-in-putney/
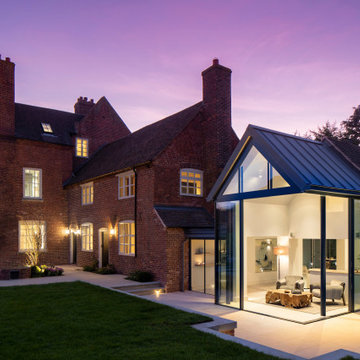
A stunning 16th Century listed Queen Anne Manor House with contemporary Sky-Frame extension which features stunning Janey Butler Interiors design and style throughout. The fabulous contemporary zinc and glass extension with its 3 metre high sliding Sky-Frame windows allows for incredible views across the newly created garden towards the newly built Oak and Glass Gym & Garage building. When fully open the space achieves incredible indoor-outdoor contemporary living. A wonderful project designed, built and completed by Riba Llama Architects & Janey Butler Interiors of the Llama Group of Design companies.
153 Billeder af violet murstenshus
2
