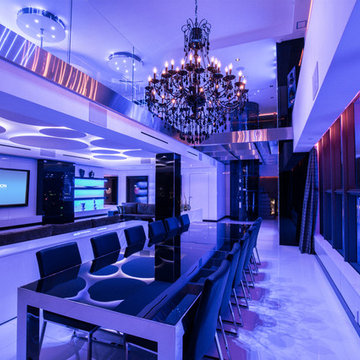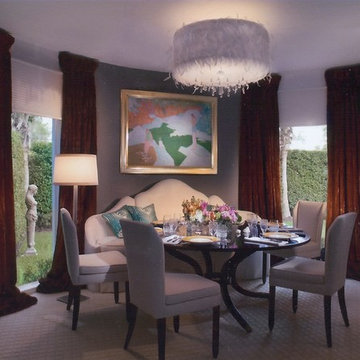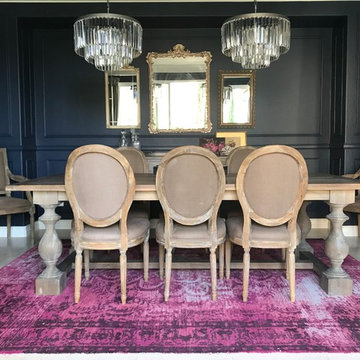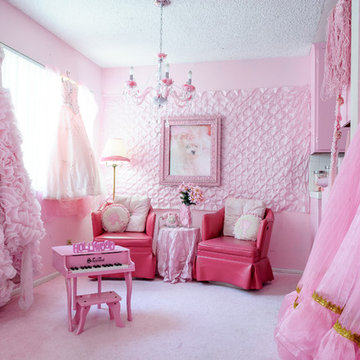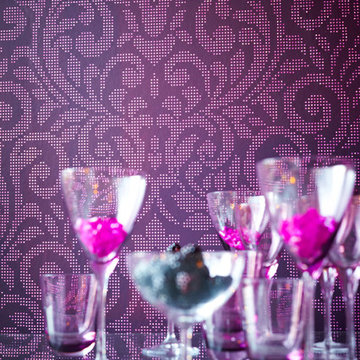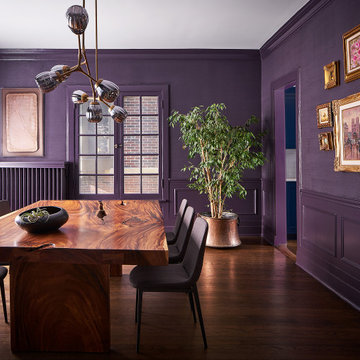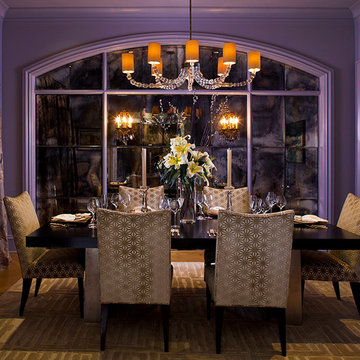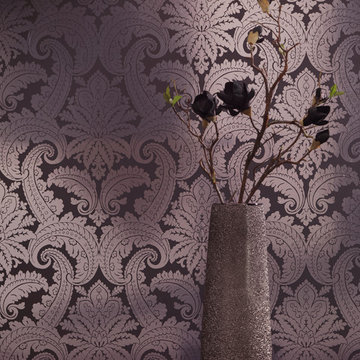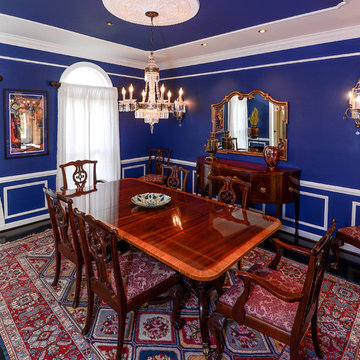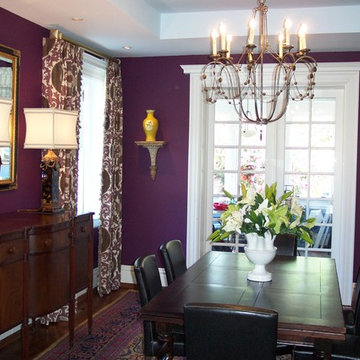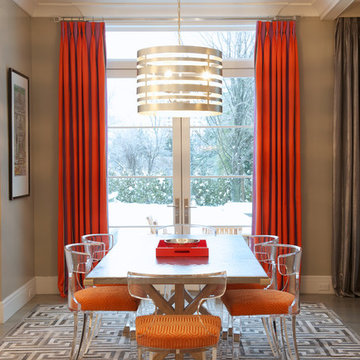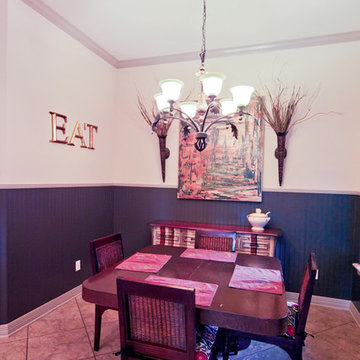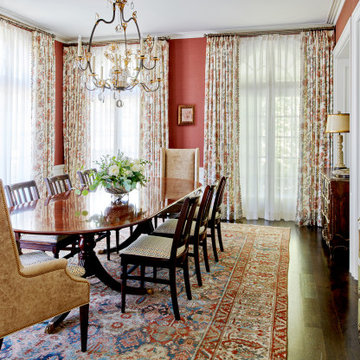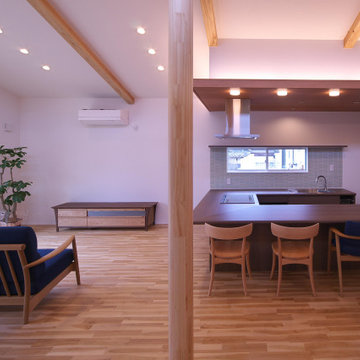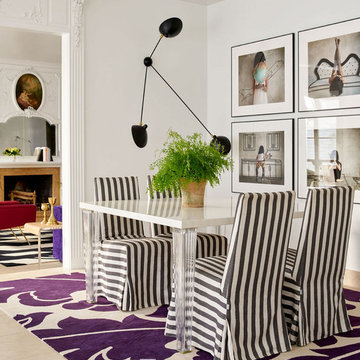824 Billeder af violet spisestue
Sorteret efter:
Budget
Sorter efter:Populær i dag
61 - 80 af 824 billeder
Item 1 ud af 2
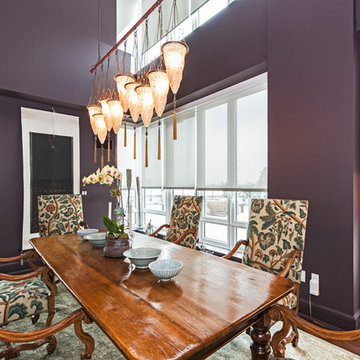
Motorized window treatments installation.
for question contact info@shadesbydesign.com
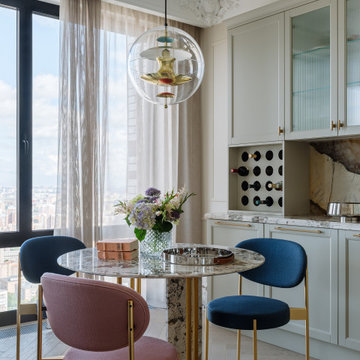
Для проекта выбрали лаконичную кухню Petra нейтрального серо-бежевого оттенка. Подчеркнули ее одним из самых притягательных элементов этой квартиры: фартуком из камня Patagonia, который имеет полупрозрачные кварцевые элементы. Сам по себе камень невероятной красоты, но для максимального эффекта его подсветили изнутри.
Кухня Petra – эмаль мат. цвета Лен
Дополнена бутылочницей L01 с гильзами из нержавеющей стали для хранения вина
Стекло в витринах предоставлено заказчиком
Столешница - кварц Manhattan

Established in 1895 as a warehouse for the spice trade, 481 Washington was built to last. With its 25-inch-thick base and enchanting Beaux Arts facade, this regal structure later housed a thriving Hudson Square printing company. After an impeccable renovation, the magnificent loft building’s original arched windows and exquisite cornice remain a testament to the grandeur of days past. Perfectly anchored between Soho and Tribeca, Spice Warehouse has been converted into 12 spacious full-floor lofts that seamlessly fuse Old World character with modern convenience. Steps from the Hudson River, Spice Warehouse is within walking distance of renowned restaurants, famed art galleries, specialty shops and boutiques. With its golden sunsets and outstanding facilities, this is the ideal destination for those seeking the tranquil pleasures of the Hudson River waterfront.
Expansive private floor residences were designed to be both versatile and functional, each with 3 to 4 bedrooms, 3 full baths, and a home office. Several residences enjoy dramatic Hudson River views.
This open space has been designed to accommodate a perfect Tribeca city lifestyle for entertaining, relaxing and working.
This living room design reflects a tailored “old world” look, respecting the original features of the Spice Warehouse. With its high ceilings, arched windows, original brick wall and iron columns, this space is a testament of ancient time and old world elegance.
The dining room is a combination of interesting textures and unique pieces which create a inviting space.
The elements are: industrial fabric jute bags framed wall art pieces, an oversized mirror handcrafted from vintage wood planks salvaged from boats, a double crank dining table featuring an industrial aesthetic with a unique blend of iron and distressed mango wood, comfortable host and hostess dining chairs in a tan linen, solid oak chair with Cain seat which combine the rustic charm of an old French Farmhouse with an industrial look. Last, the accents such as the antler candleholders and the industrial pulley double pendant antique light really complete the old world look we were after to honor this property’s past.
Photography: Francis Augustine
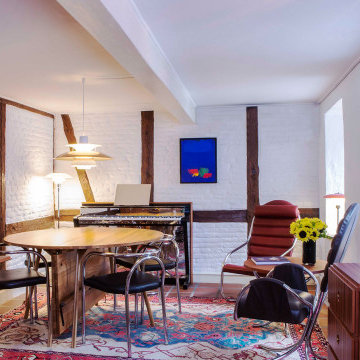
In this showcase home, elements that nod to tradition blend seamlessly with the bright, bold shapes and materials of modern design. Featuring design icon Poul Henningsen's stunning furnishings: PH Pope Chair, PH Lounge Chair, PH Table, PH DIning Table, PH Cabinet, PH Small Drawer Chest, and PH Cabinet.
The wildly unusual piano design is encased in layered strips of reflective chrome facing. No matter the size of the room, one's eye is drawn to the instrument.
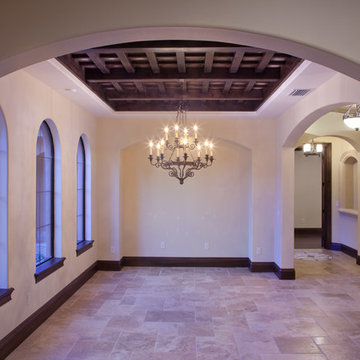
Formal dining room in this luxury custom home by Orlando Custom Home Builder Jorge Ulibarri features a ceiling treatment with distressed beams in a criss-cross grid with handprinted tile insets. Note the dark stained trim that contrasts with the white walls to give the home its Mediterranean flair.
This 6,300 square foot custom home by Orlando Custom Home Builder Jorge Ulibarri is located in the country club community of Heathrow, just north of Orlando, Florida. Curb appeal comes from its two-story tower entry, a signature of Jorge Ulibarri custom homes.
Photo credit: Harvey Smith
824 Billeder af violet spisestue
4
