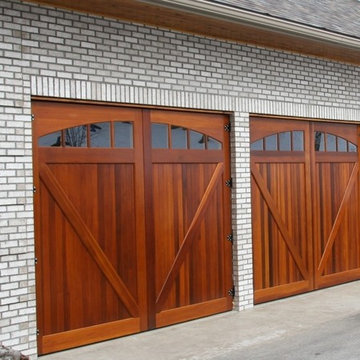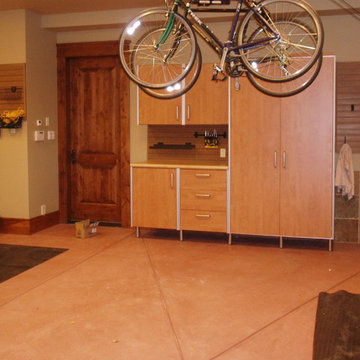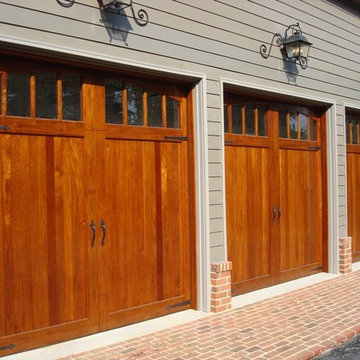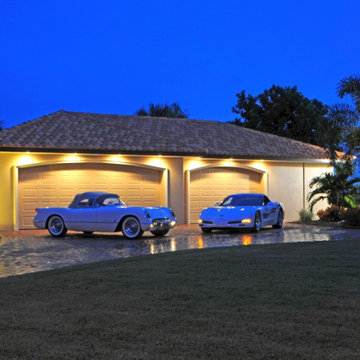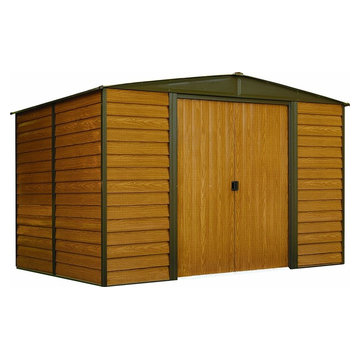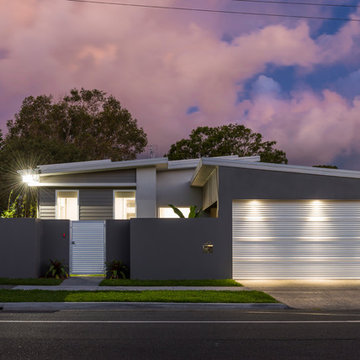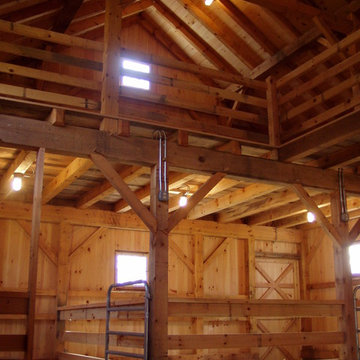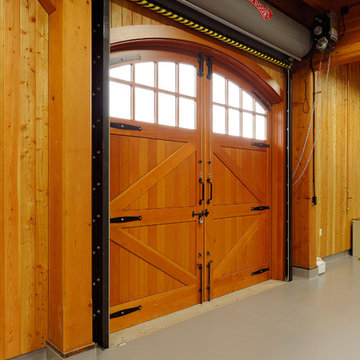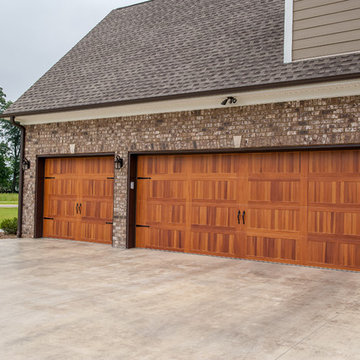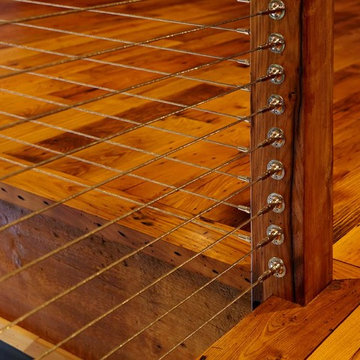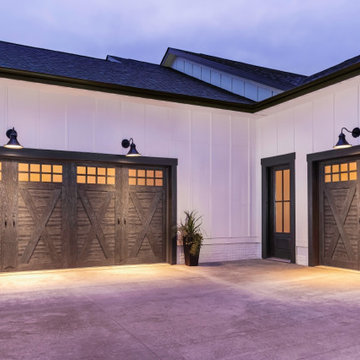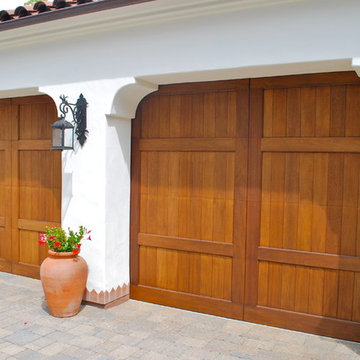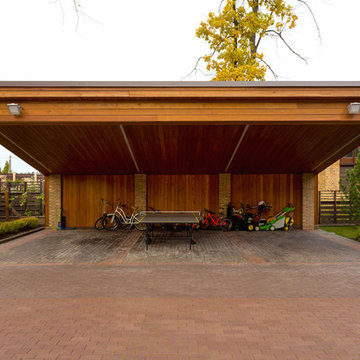1.668 Billeder af violet, trætonet garage og skur
Sorteret efter:
Budget
Sorter efter:Populær i dag
181 - 200 af 1.668 billeder
Item 1 ud af 3
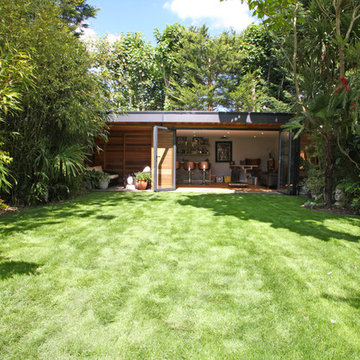
Bespoke built garden room = 7. 5 mtrs x 4.5 mtrs garden room with open area and hidden storage.
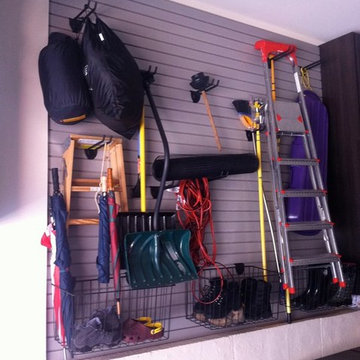
Platinum finish Garage with Starry Night countertop, Crescent handles, and Euro drawer fronts and doors.
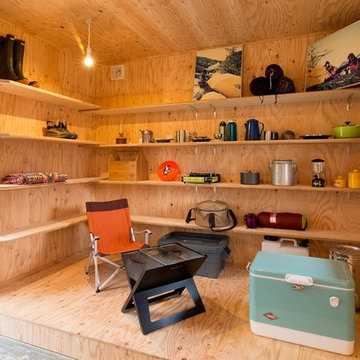
+αの別世界「離れ」。
母屋(ベース)から下屋(ゲヤ)を通って繋がる「離れ」部屋。趣味部屋としてアウトドア用品、DIY、バイク関連などなど、離れだからこそ集中し、楽しめる空間が実現できます。
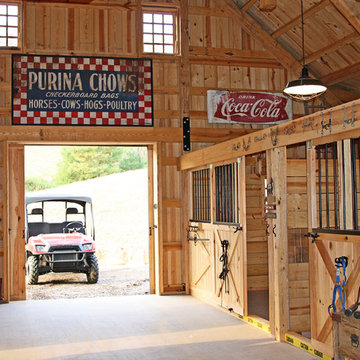
Sand Creek Post & Beam Traditional Wood Barns and Barn Homes
Learn more & request a free catalog: www.sandcreekpostandbeam.com
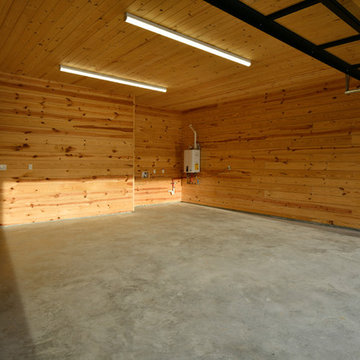
Fire Dance Parade of Homes Texas Hill Country Exterior
https://www.hillcountrylight.com
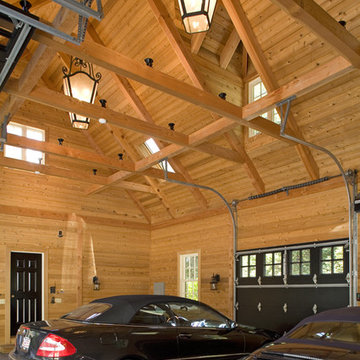
A custom post and beam garage with a connector onto an existing home. This structure was custom designed, pre-cut and shipped to the site by Habitat Post & Beam, where it was assembled and finished by a local contractor. Photos by Michael Penney, architectural photographer. IMPORTANT NOTE: We are not involved in the finish or decoration of these homes, so it is unlikely that we can answer any questions about elements that were not part of our kit package, i.e., specific elements of the spaces such as appliances, colors, lighting, furniture, landscaping, etc.

This detached garage uses vertical space for smart storage. A lift was installed for the owners' toys including a dirt bike. A full sized SUV fits underneath of the lift and the garage is deep enough to site two cars deep, side by side. Additionally, a storage loft can be accessed by pull-down stairs. Trex flooring was installed for a slip-free, mess-free finish. The outside of the garage was built to match the existing home while also making it stand out with copper roofing and gutters. A mini-split air conditioner makes the space comfortable for tinkering year-round. The low profile garage doors and wall-mounted opener also keep vertical space at a premium.
1.668 Billeder af violet, trætonet garage og skur
10
