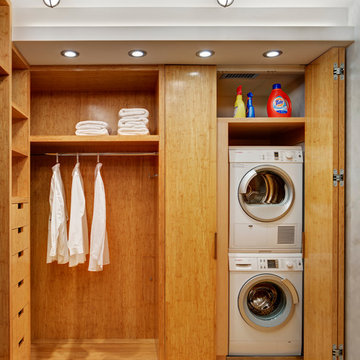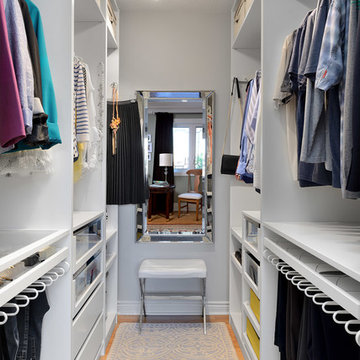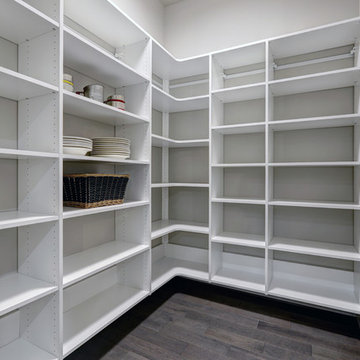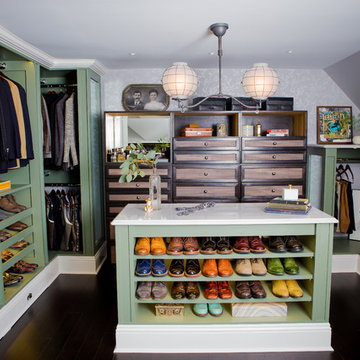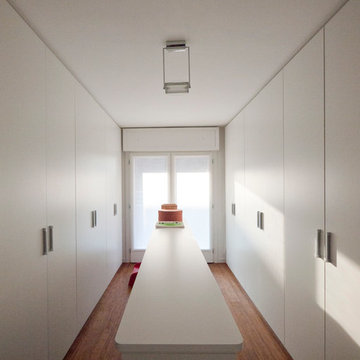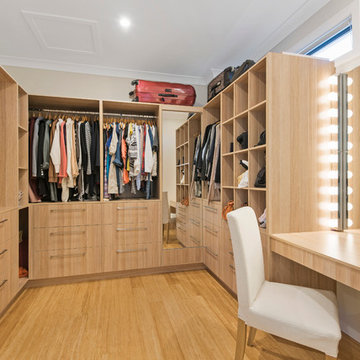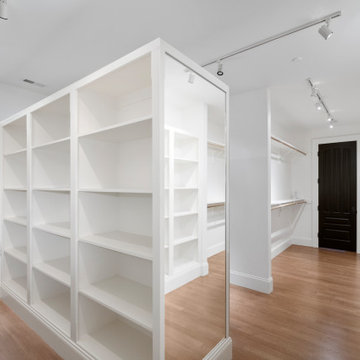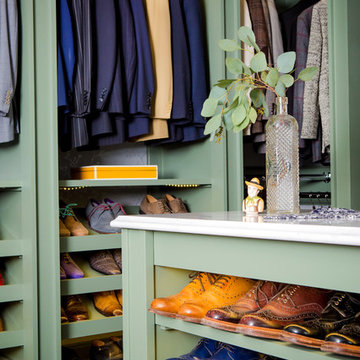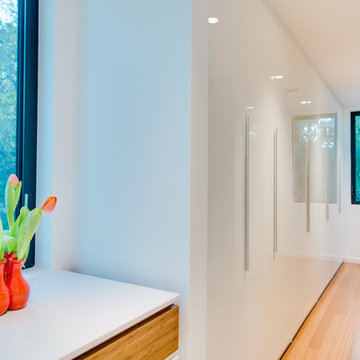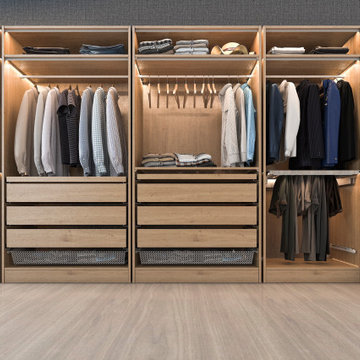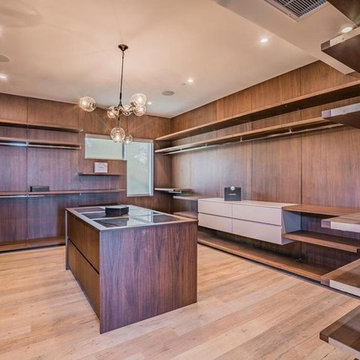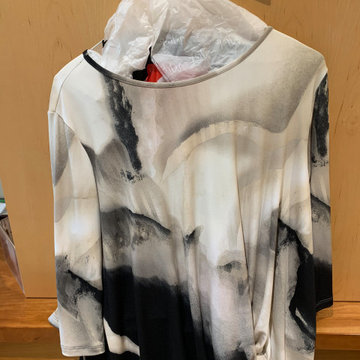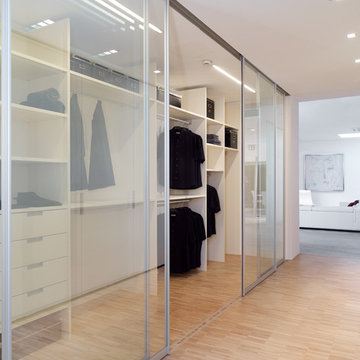58 Billeder af walk-in-closet med bambusgulv
Sorteret efter:
Budget
Sorter efter:Populær i dag
1 - 20 af 58 billeder
Item 1 ud af 3
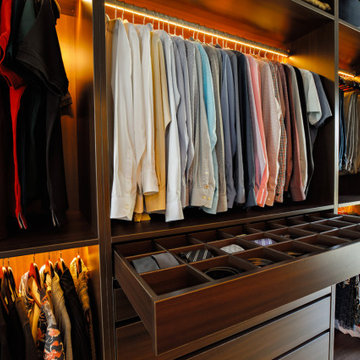
Die Freude über schöne Kleidung und stilvolle Accessoires findet ihre gelungene Entsprechung in dieser neu geschaffenen Ankleide. Wobei die nebenstehenden Fotos zeigen: Der Begriff „Ankleide” ist fast etwas tief gestapelt.
Die Herausforderung bei diesem Projekt bestand darin, den abgeschrägten Wänden, den Dachschrägen und dem schwierigen Grundriss möglichst viel Stauraum abzuringen. Entstanden sind Einbaumöbel mit viel Platz für Pullover und Shirts, für hängende Kleidungsstücke und natürlich für Accessoires. Dank LED-Technik wird alles ins rechte Licht gerückt und die Auswahl und Zusammenstellung der Outfits macht jeden Tag aufs Neue große Freude.
Pfiffiges Detail: Ein Teil des Einbauschranks kann herausgezogen werden, um die dahinterliegende Dachschräge als zusätzlichen Stauraum für selten benutzte Dinge zu nutzen.
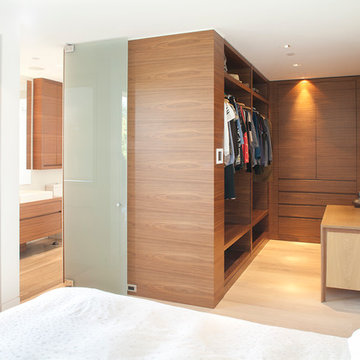
Cabinetry designed and built by: Esq Design
House built by: Extraodinary League Contracting
Jason Statler Photography
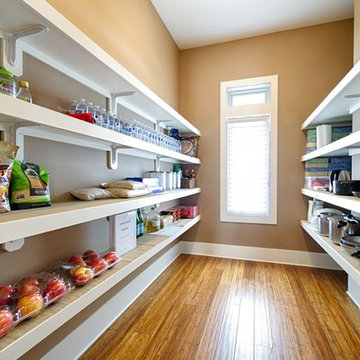
In Lower Kennydale we build a transitional home with a bright open feel. The beams on the main level give you the styling of a loft with lots of light. We hope you enjoy the bamboo flooring and custom metal stair system. The second island in the kitchen offers more space for cooking and entertaining. The bedrooms are large and the basement offers extra storage and entertaining space as well.
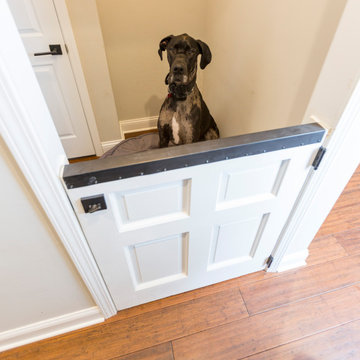
This space was once a utility closet that house the home's aging furnace. In the midst of the renovation, the homeowner decided to upgrade and relocate it to the basement. The now empty closet was converted to a dog space. The half door gives the fur babies a view of the home, as well as a space to relax undisturbed from the home's hustle and bustle.
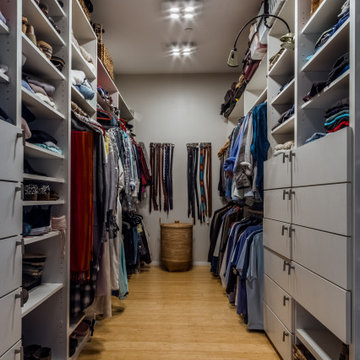
As with most properties in coastal San Diego this parcel of land was expensive and this client wanted to maximize their return on investment. We did this by filling every little corner of the allowable building area (width, depth, AND height).
We designed a new two-story home that includes three bedrooms, three bathrooms, one office/ bedroom, an open concept kitchen/ dining/ living area, and my favorite part, a huge outdoor covered deck.
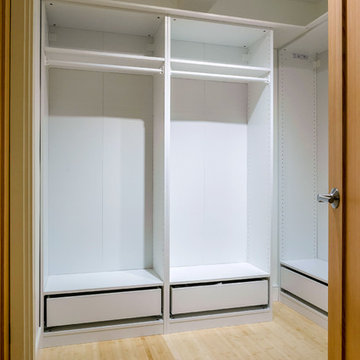
Walk-in closet with white shelving and bamboo flooring. Picture: David Kimber
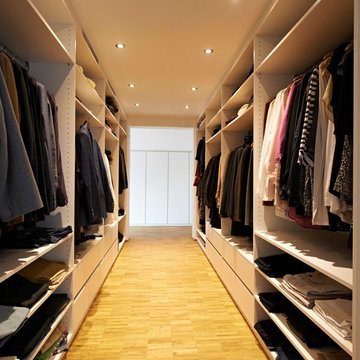
Diese Ankleide besteht aus einem offen, zentralen Kleiderschrank. Des Weiteren sind unter der Dachschrägen eingepasste Kleiderschränke vorhanden, welche über indirekte Beleuchtung verfügen. Schattenfugen sowie Schubladen komplettieren dieses Möbel. Die Oberflächen sind weiß lackiert.
58 Billeder af walk-in-closet med bambusgulv
1
