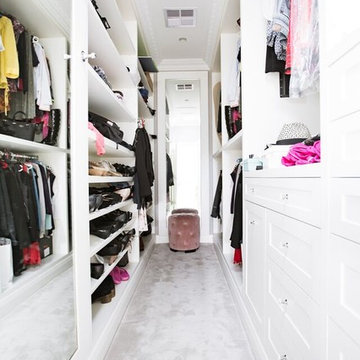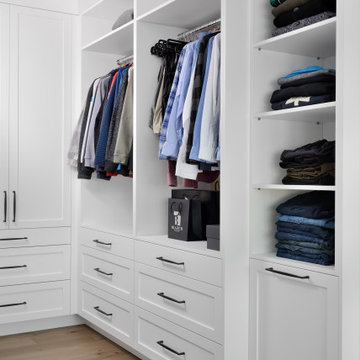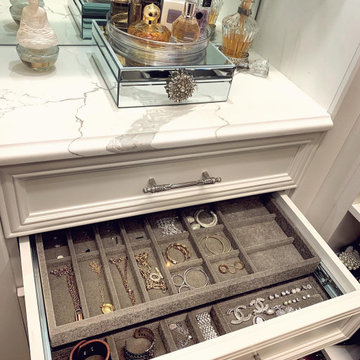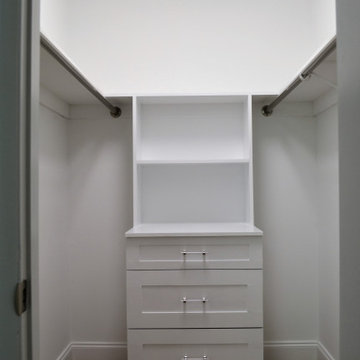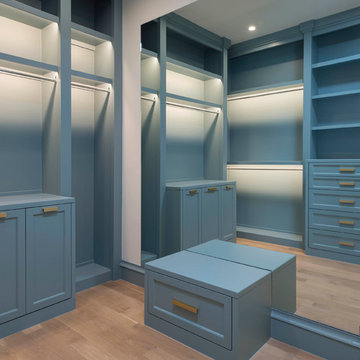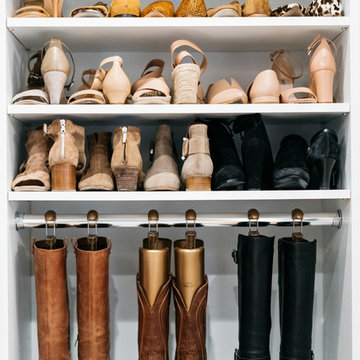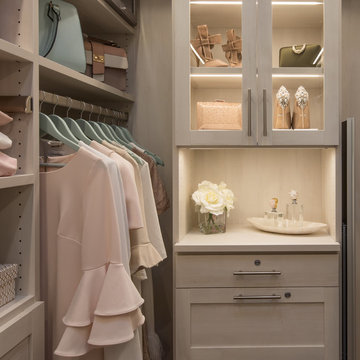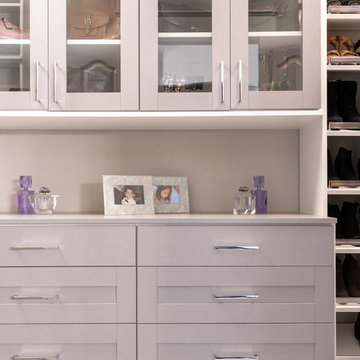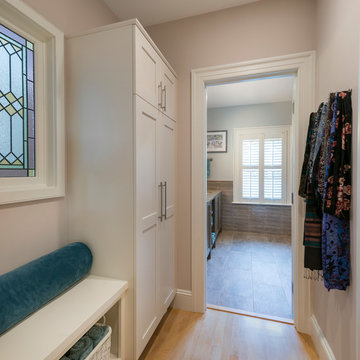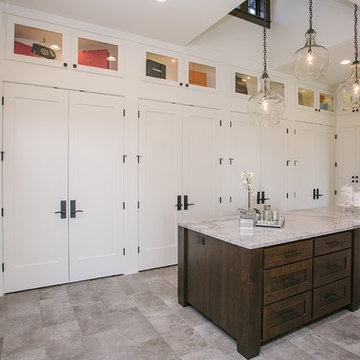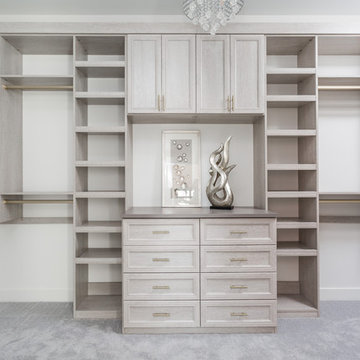3.186 Billeder af walk-in-closet med shakerstil skabe
Sorteret efter:
Budget
Sorter efter:Populær i dag
61 - 80 af 3.186 billeder
Item 1 ud af 3
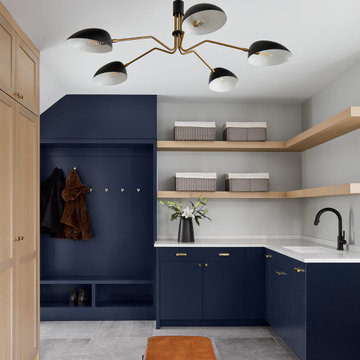
Devon Grace Interiors designed a modern and functional mudroom with a combination of navy blue and white oak cabinetry that maximizes storage. DGI opted to include a combination of closed cabinets, open shelves, cubbies, and coat hooks in the custom cabinetry design to create the most functional storage solutions for the mudroom.
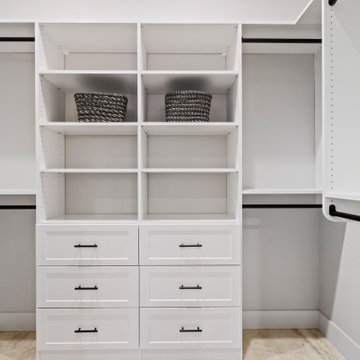
This Woodland Style home is a beautiful combination of rustic charm and modern flare. The Three bedroom, 3 and 1/2 bath home provides an abundance of natural light in every room. The home design offers a central courtyard adjoining the main living space with the primary bedroom. The master bath with its tiled shower and walk in closet provide the homeowner with much needed space without compromising the beautiful style of the overall home.
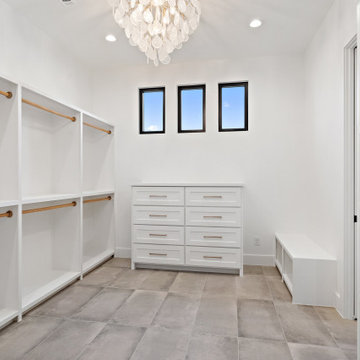
Massive primary bedroom closet with built-in shelving, bench, high ceiling and three windows.
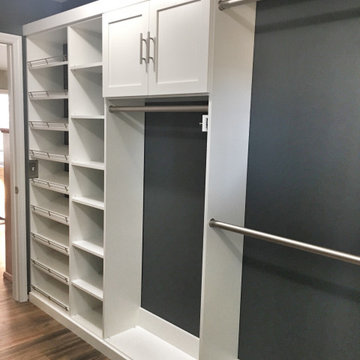
What a beautiful accent wall! This barnwood accent wall was hand finished by this Foristell homeowner and we allowed the closet to remain simple to let this amazing detail shine through. Features in this closet include a built in dresser, shaker style cabinetry, slanted shoe shelves and brushed nickel accents. Our clients were thrilled with the outcome and the dark gray walls compliment the stain color on the barnwood beautifully!
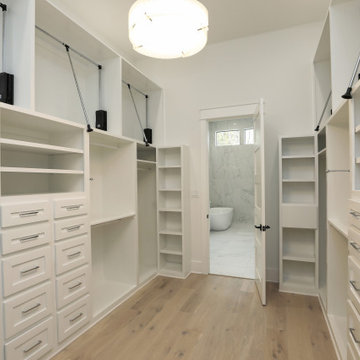
Custom designer walk-in master bedroom closet complete with designer lighting, built in dressers, valet rods & pull downs!

"Her" side of the closet complete with a wall of shoe racks, double hanging and shelving for her bags.
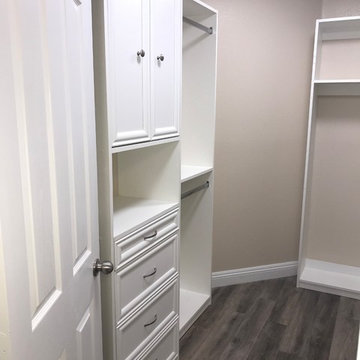
Walk-in closet with custom cabinetry, new wall paint and new luxury vinyl plank flooring.
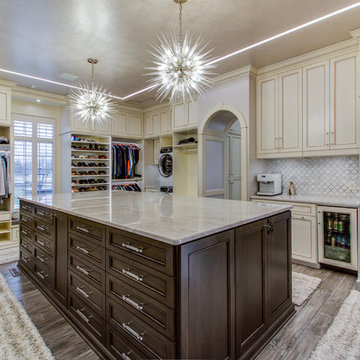
This entire dressing suite is filled with gorgeous cabinetry style focal points throughout and feels as if you entered one of the world’s top fashion stores or retail boutiques.
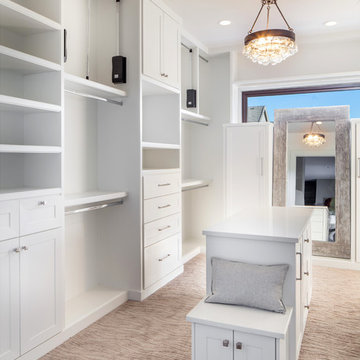
This beautiful showcase home offers a blend of crisp, uncomplicated modern lines and a touch of farmhouse architectural details. The 5,100 square feet single level home with 5 bedrooms, 3 ½ baths with a large vaulted bonus room over the garage is delightfully welcoming.
For more photos of this project visit our website: https://wendyobrienid.com.
3.186 Billeder af walk-in-closet med shakerstil skabe
4
