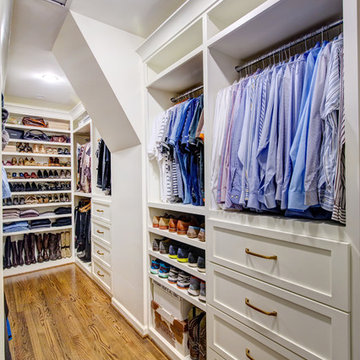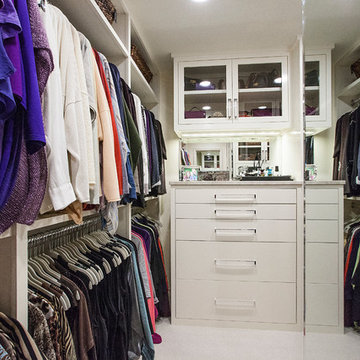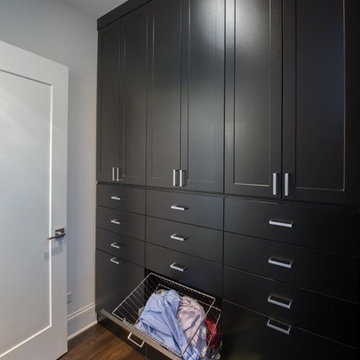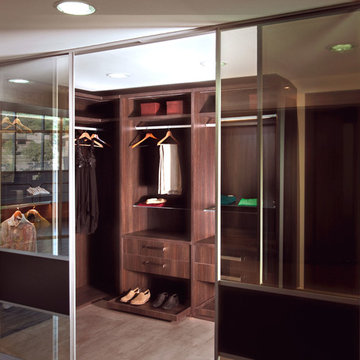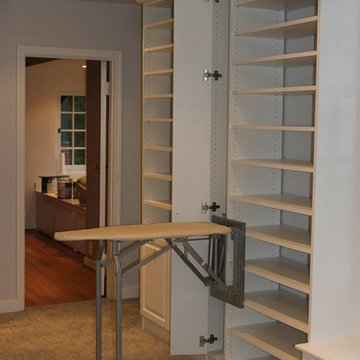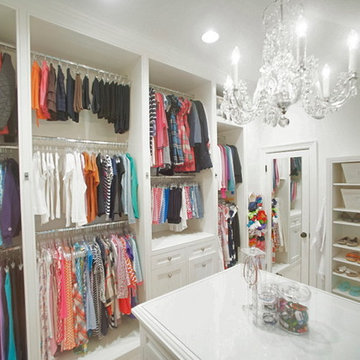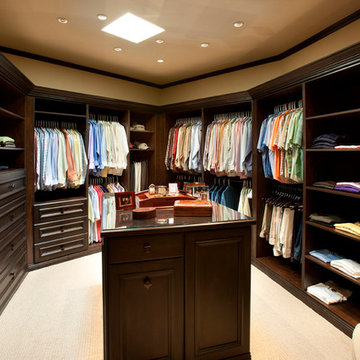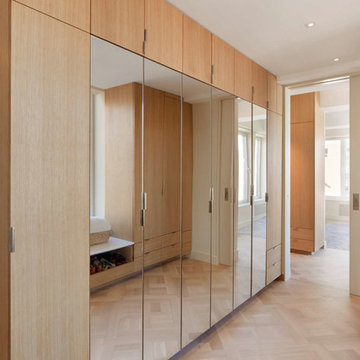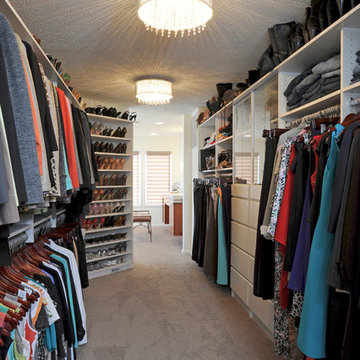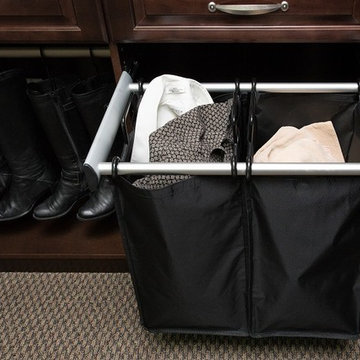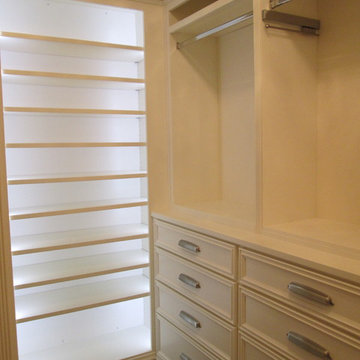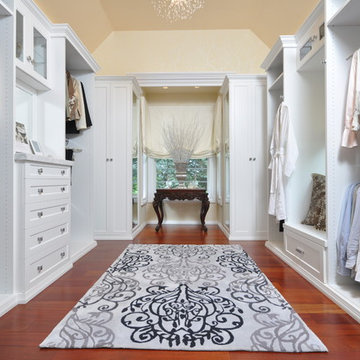8.275 Billeder af walk-in-closet
Sorteret efter:
Budget
Sorter efter:Populær i dag
121 - 140 af 8.275 billeder
Item 1 ud af 3
This quirky walk in wardrobe was converted into a shoe storage area and extra wardrobe space, accessible from the master suite. The glass shelves are lit with led strips to showcase a wonderful collection of shoes, and the original door was saved to give access to the guest bedroom.
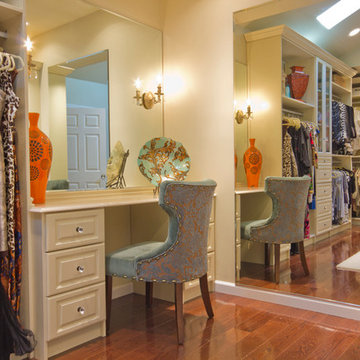
This space truly allowed us to create a luxurious walk in closet with a boutique feel. The room has plenty of volume with the vaulted ceiling and terrific lighting. The vanity area is not only beautiful but very functional was well.
Bella Systems
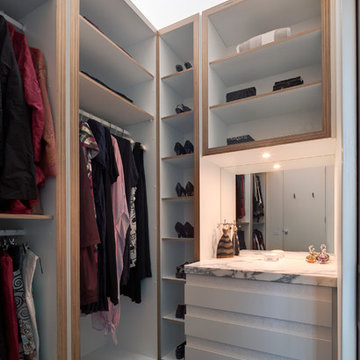
The walk in wardrobe provides ample and neatly ordered storage. Photo by Peter Bennetts

Walking closet with shelving unit and dresser, painted ceilings with recessed lighting, light hardwood floors in mid-century-modern renovation and addition in Berkeley hills, California
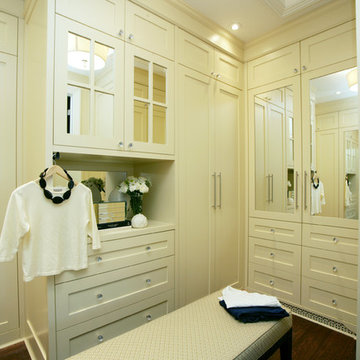
Master bedroom built-in closet. Half and Full length mirrors (opposite wall) to check on your ensemble before heading out to greet the world.
This project is 5+ years old. Most items shown are custom (eg. millwork, upholstered furniture, drapery). Most goods are no longer available. Benjamin Moore paint.
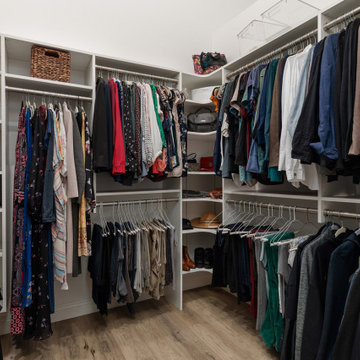
This outdated bathroom had a large garden tub that took up to much space and a very small shower and walk in closet. Not ideal for the primary bath. We removed the tub surround and added a new free standing tub that was better proportioned for the space. The entrance to the bathroom was moved to the other side of the room which allowed for the closet to enlarge and the shower to double in size. A fresh blue pallet was used with pattern and texture in mind. Large scale 24" x 48" tile was used in the shower to give it a slab like appearance. The marble and glass pebbles add a touch of sparkle to the shower floor and accent stripe. A marble herringbone was used as the vanity backsplash for interest. Storage was the goal in this bath. We achieved it by increasing the main vanity in length and adding a pantry with pull outs. The make up vanity has a cabinet that pulls out and stores all the tools for hair care.
A custom closet was added with shoe and handbag storage, a built in ironing board and plenty of hanging space. LVP was placed throughout the space to tie the closet and primary bedroom together.
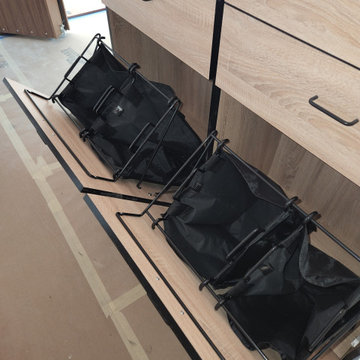
Premium closet "Southern Artika" with black edgebanding, hanging, shelving, bench, island and tilt out hampers
8.275 Billeder af walk-in-closet
7
