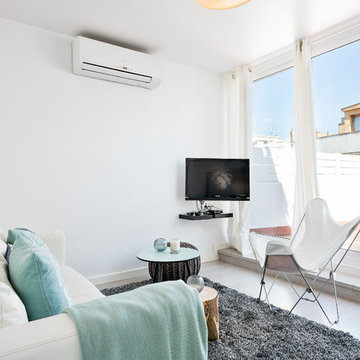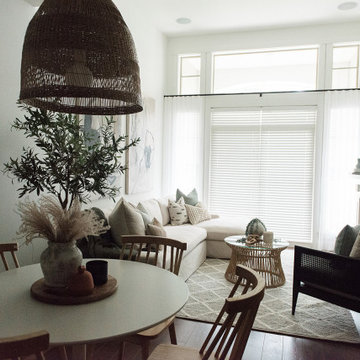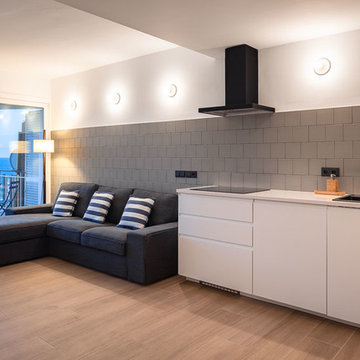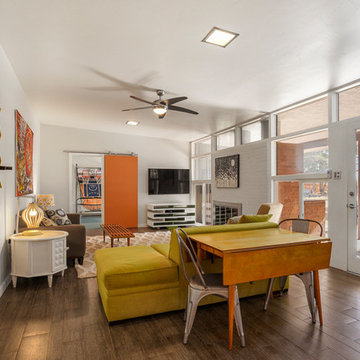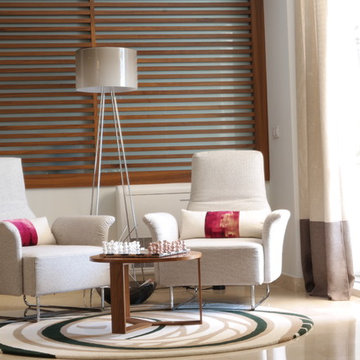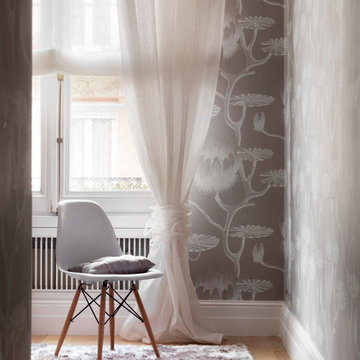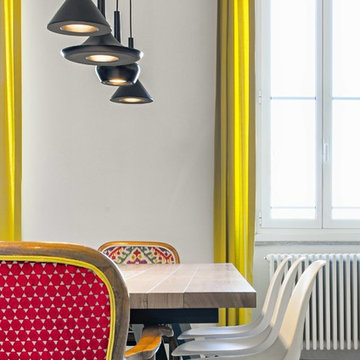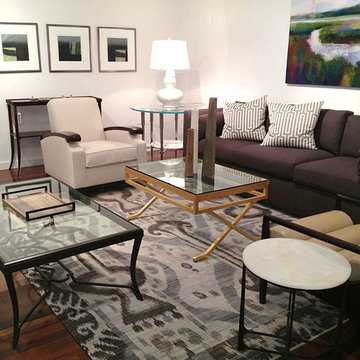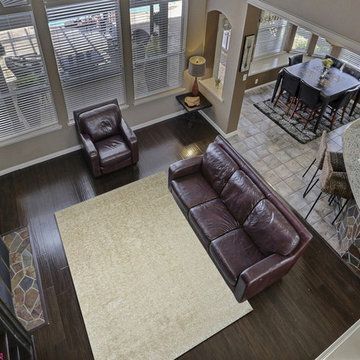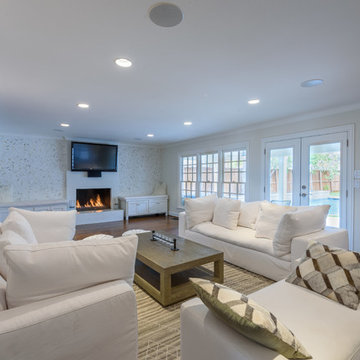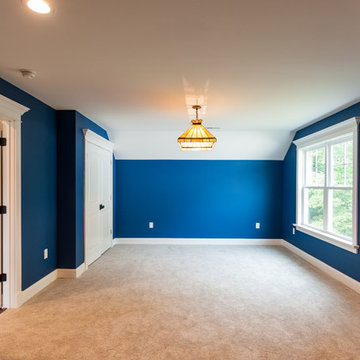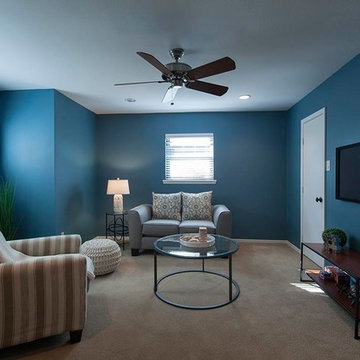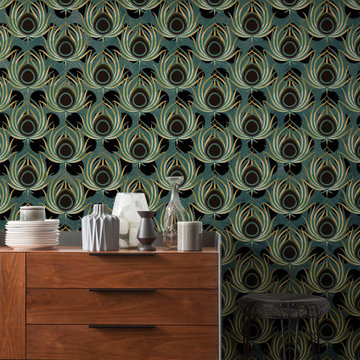5.853 Billeder af alrum
Sorteret efter:
Budget
Sorter efter:Populær i dag
1061 - 1080 af 5.853 billeder
Item 1 ud af 2
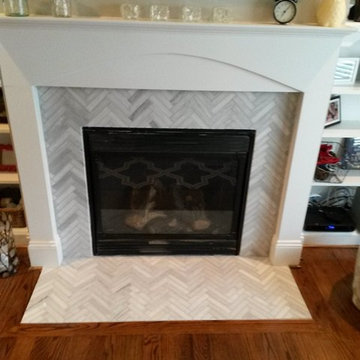
Ascend Chevron Honed 1 x 6 Tiles-Fireplace Surround.
This Charlotte NC homeowner was looking for a updated style to replace the cracked tile front of his Fireplace Surround. Dale cooper at Fireplace and Granite designed this new surround using 1 x 6 Ascend Chevron Honed Tiles. Tile installation by Vitali at Fireplace and Granite.
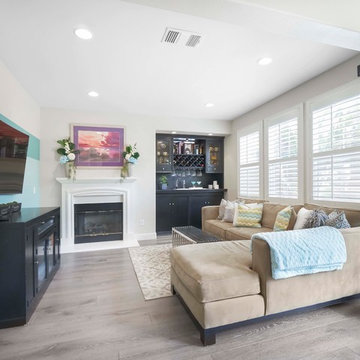
Restyled this open concept kitchen family room combo to give it a brighter more open feel and also make the seating area more practical and cozy for this young family. I reorganized the dry bar to give it a fresh look, and made custom florals for the fireplace.
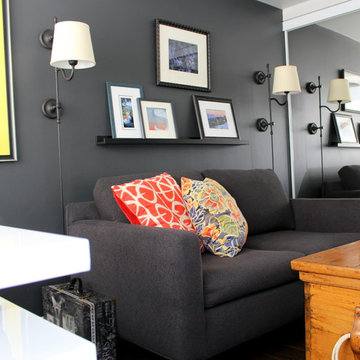
In this tiny spare bedroom, the sofa, TV and office area all had to fit in for a comfortable space for the homeowner.
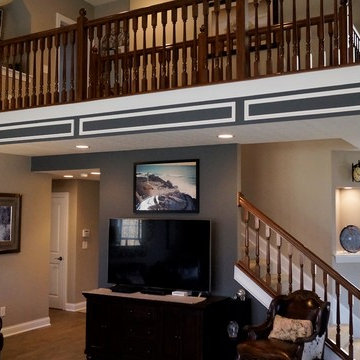
I closed up the staircase to the Lower Level to create space for the TV. I didn't want the TV to be the focal point of the room. I painted the wall behind the TV a dark gray so the TV blends into the wall and does not stand out. I added the trim panels below the staircase and painted them contrasting colors. Linda Parsons
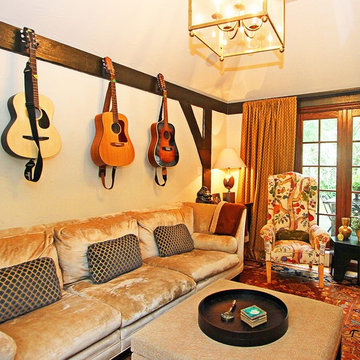
If you are lucky enough to have a guitar player in the house, hang the guitars on an easily accessible wall. Not only will they beautify and add flair to any room, but the easy access will ensure that they are played often!
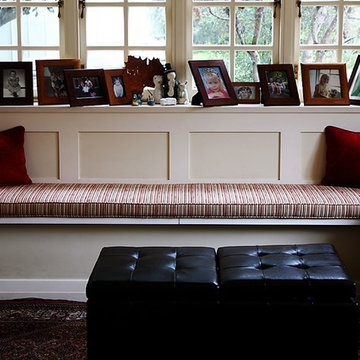
A padded cushion on the window seat makes extra seating in this family room.
Photography by Lyn Johnston Photography
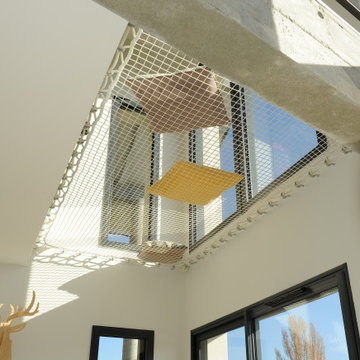
Au cœur du massif des Bauges, se dresse une maison sur 5 niveaux. A la manœuvre, un couple qui a ensemble dirigé la construction de leur maison de rêve, une auto-construction au cœur d'un massif montagneux. Dans une grande maison où chacun souhaite avoir sa place, avoir recours à un filet d'habitation apparaît comme la solution idéale. Cet élément architectural qui peut se trouver dedans comme dehors en fonction des projets, permet d'imaginer un espace suspendu conçu autour de valeurs de la robustesse et du design. L'usage d'un hamac géant dans cette maison a deux intérêts : créer un espace dans lesquels les enfants jouent et se reposent. Le couple donc fait appel à LoftNets pour son expertise.
Références : Filet en mailles de 30mm blanches, laisse la lumière circuler en toute liberté en combinant à la fois un espace de jeux et un espace de repos.
© Antonio Duarte
5.853 Billeder af alrum
54
