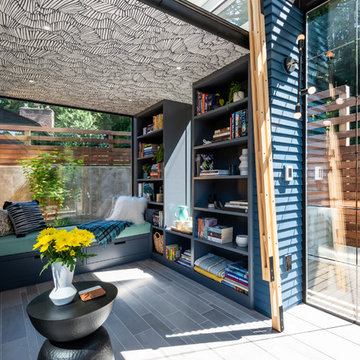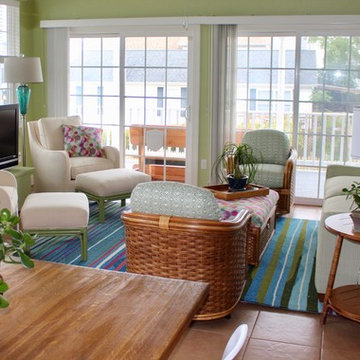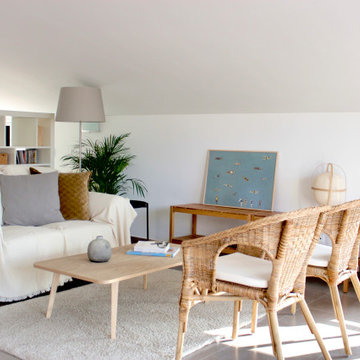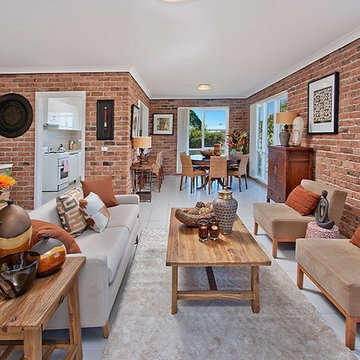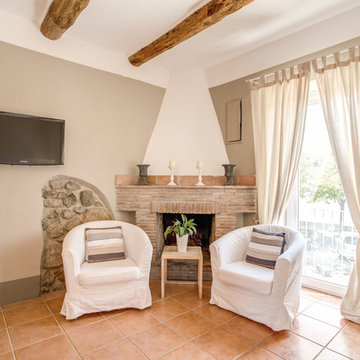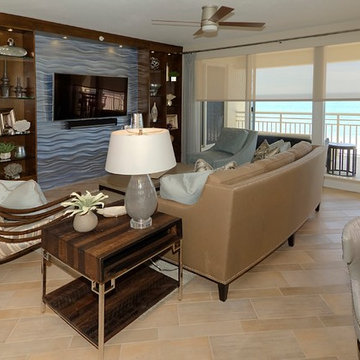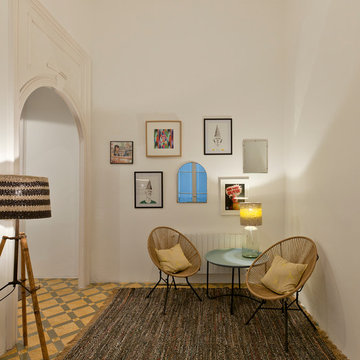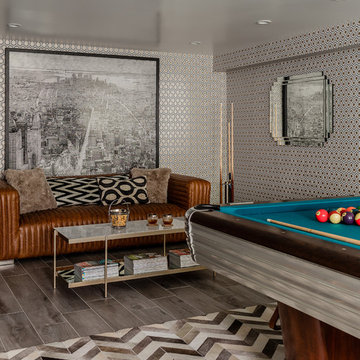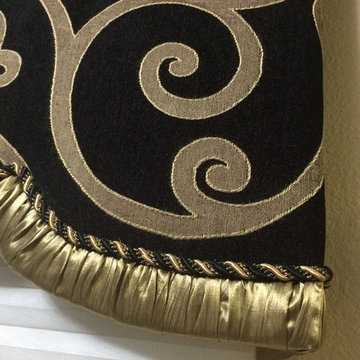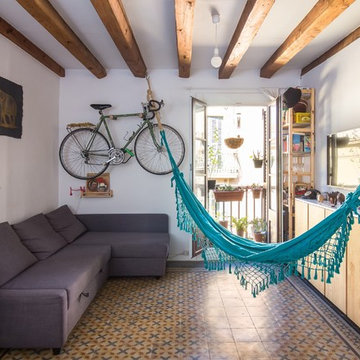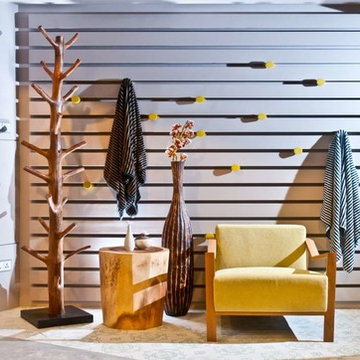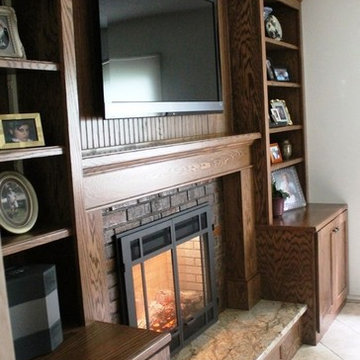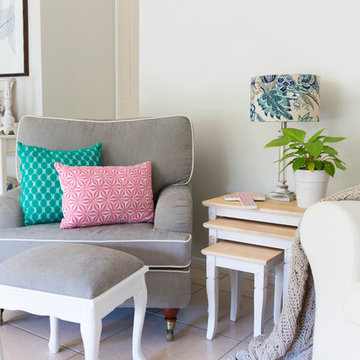474 Billeder af lille alrum med gulv af keramiske fliser
Sorteret efter:
Budget
Sorter efter:Populær i dag
1 - 20 af 474 billeder
Item 1 ud af 3

Two large, eight feet wide, sliding glass doors open the cabin interior to the surrounding forest.
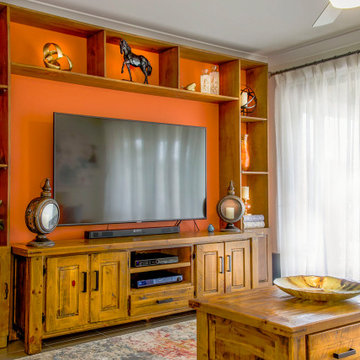
This is my clients new improved Family Room after we have decorated her family room. My clients wanted a space that is light, bright and inviting and she also wanted a space that feels bigger. Before this space was very dark and uninviting and it felt much smaller. We have changed her window treatments, we added a custom build-in around the existing TV unit and we accessorized the new build in with unique accessories. We also added a beautiful colorful area rug and painted the feature wall in orange to brighten up the space.
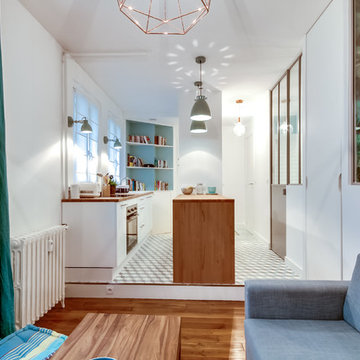
Le projet : Aux Batignolles, un studio parisien de 25m2 laissé dans son jus avec une minuscule cuisine biscornue dans l’entrée et une salle de bains avec WC, vieillotte en plein milieu de l’appartement.
La jeune propriétaire souhaite revoir intégralement les espaces pour obtenir un studio très fonctionnel et clair.
Notre solution : Nous allons faire table rase du passé et supprimer tous les murs. Grâce à une surélévation partielle du plancher pour les conduits sanitaires, nous allons repenser intégralement l’espace tout en tenant compte de différentes contraintes techniques.
Une chambre en alcôve surélevée avec des rangements tiroirs dissimulés en dessous, dont un avec une marche escamotable, est créée dans l’espace séjour. Un dressing coulissant à la verticale complète les rangements et une verrière laissera passer la lumière. La salle de bains est équipée d’une grande douche à l’italienne et d’un plan vasque sur-mesure avec lave-linge encastré. Les WC sont indépendants. La cuisine est ouverte sur le séjour et est équipée de tout l’électroménager nécessaire avec un îlot repas très convivial. Un meuble d’angle menuisé permet de ranger livres et vaisselle.
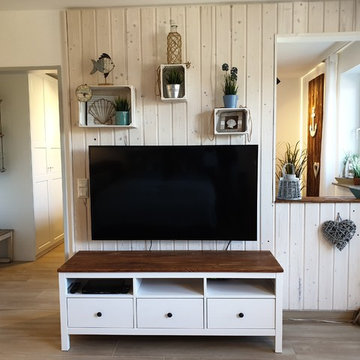
Weiß lasierte Profilhölzer an der Wand, weiß gestrichene Kisten davor und ein wenig Deko. Es braucht nicht viel, um schön zu sein.
Der beweglich montierte Fernseher garantiert feinste Unterhaltung. Das angepasste und individualisierte HEMNES TV-Rack passt sich perfekt in die Wohnung ein.
474 Billeder af lille alrum med gulv af keramiske fliser
1

