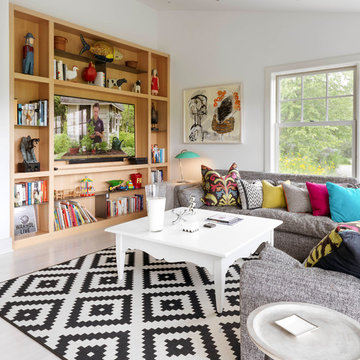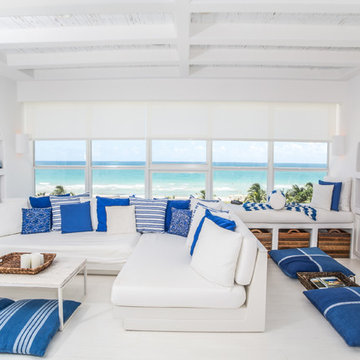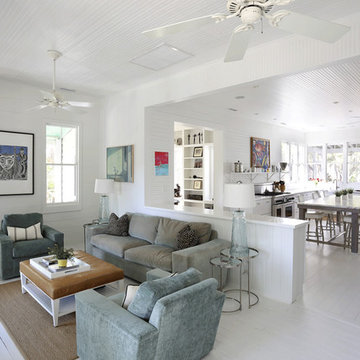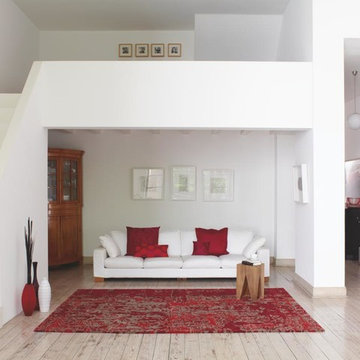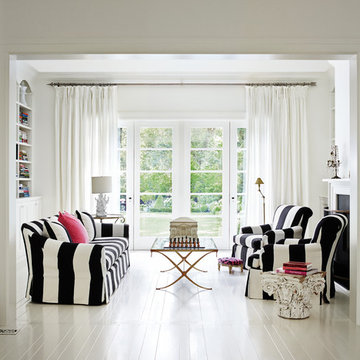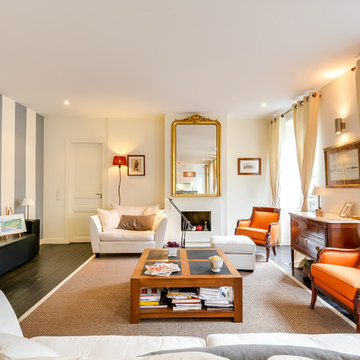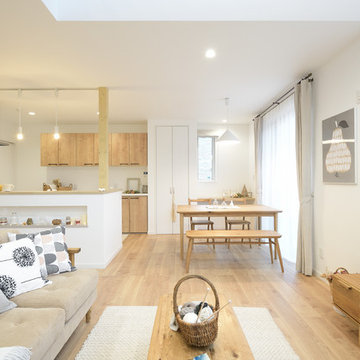343 Billeder af alrum med hvide vægge og malet trægulv
Sorteret efter:
Budget
Sorter efter:Populær i dag
1 - 20 af 343 billeder
Item 1 ud af 3

Living Room at The Weekender. Styling by One Girl Interiors. Photography by Eve Wilson.

In a separate wing on the second floor, a guest suite awaits. Entertaining guests and family members for a night or a few weeks has never been easier. With an oversized bedroom that sleeps four, spa bath, large living room and kitchen, this house contains the perfect guest suite. Designed to incorporate the clean lines captured throughout the house, the living room offers a private space and very comfortable sitting area. The cozy kitchen surrounded with custom made cabinetry, a hand cut glass backsplash featuring cooking terminology (“grill”,“simmer”) and black granite counters offers guests an opportunity to steal away for a quiet meal or a quick midnight snack. Privately tucked away off the back staircase and away from the main house, the only problem with this guest suite is that your in-laws may never want to leave.
Exiting down the backstairs, you arrive in an expansive mudroom with built-in cubbies and cabinetry, a half bath, a “command center” entered through a sliding glass barn door and, something every pet owner needs, a dog wash!
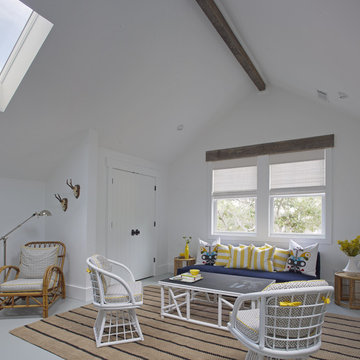
Wall Color: Super White - Benjamin Moore
Floors: Painted 2.5" porch-grade, tongue-in-groove wood.
Floor Color: Sterling 1591 - Benjamin Moore
Table: Vintage rattan with painted chalkboard top
Rattan Swivel Chairs: Vintage rattan.
Chair Cushions: Joann’s- geometric fabric with solid yellow piping and details
Sofa: CB2 Piazza sofa

La sala da pranzo, tra la cucina e il salotto è anche il primo ambiente che si vede entrando in casa. Un grande tavolo con piano in vetro che riflette la luce e il paesaggio esterno con lampada a sospensione di Vibia.
Un mobile libreria separa fisicamente come un filtro con la zona salotto dove c'è un grande divano ad L e un sistema di proiezione video e audio.
I colori come nel resto della casa giocano con i toni del grigio e elemento naturale del legno,

This property was transformed from an 1870s YMCA summer camp into an eclectic family home, built to last for generations. Space was made for a growing family by excavating the slope beneath and raising the ceilings above. Every new detail was made to look vintage, retaining the core essence of the site, while state of the art whole house systems ensure that it functions like 21st century home.
This home was featured on the cover of ELLE Décor Magazine in April 2016.
G.P. Schafer, Architect
Rita Konig, Interior Designer
Chambers & Chambers, Local Architect
Frederika Moller, Landscape Architect
Eric Piasecki, Photographer

Our clients had inherited a dated, dark and cluttered kitchen that was in need of modernisation. With an open mind and a blank canvas, we were able to achieve this Scandinavian inspired masterpiece.
A light cobalt blue features on the island unit and tall doors, whilst the white walls and ceiling give an exceptionally airy feel without being too clinical, in part thanks to the exposed timber lintels and roof trusses.
Having been instructed to renovate the dining area and living room too, we've been able to create a place of rest and relaxation, turning old country clutter into new Scandinavian simplicity.
Marc Wilson

The Barefoot Bay Cottage is the first-holiday house to be designed and built for boutique accommodation business, Barefoot Escapes (www.barefootescapes.com.au). Working with many of The Designory’s favourite brands, it has been designed with an overriding luxe Australian coastal style synonymous with Sydney based team. The newly renovated three bedroom cottage is a north facing home which has been designed to capture the sun and the cooling summer breeze. Inside, the home is light-filled, open plan and imbues instant calm with a luxe palette of coastal and hinterland tones. The contemporary styling includes layering of earthy, tribal and natural textures throughout providing a sense of cohesiveness and instant tranquillity allowing guests to prioritise rest and rejuvenation.
Images captured by Lauren Hernandez
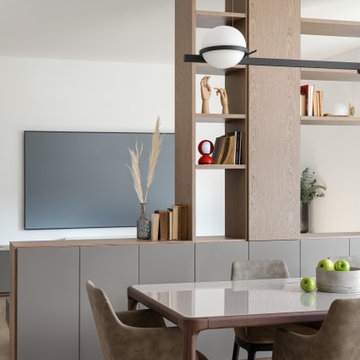
La sala da pranzo, tra la cucina e il salotto è anche il primo ambiente che si vede entrando in casa. Un grande tavolo con piano in vetro che riflette la luce e il paesaggio esterno con lampada a sospensione di Vibia.
Un mobile libreria separa fisicamente come un filtro con la zona salotto dove c'è un grande divano ad L e un sistema di proiezione video e audio.
I colori come nel resto della casa giocano con i toni del grigio e elemento naturale del legno,
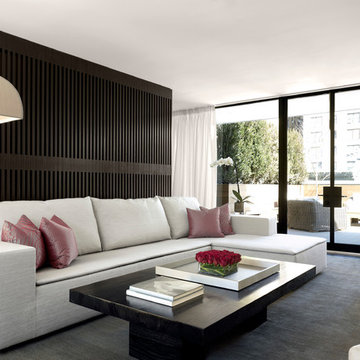
Custom oak slat wall, serves as a backdrop to the sixth floor solarium, which opens up to outdoor decks on two sides.
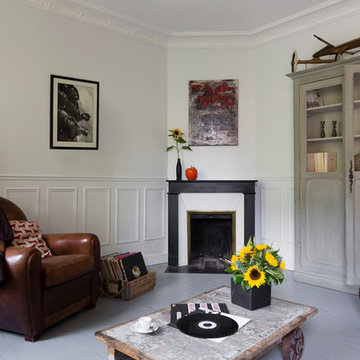
Au détour d’une petite impasse fleurie se trouve la maison. Avec un coeur de vie : un étage pour le partage. L’histoire d’une rencontre avec une famille... un peu bohème et fortement attachante. Point de départ : respecter le lieu et son histoire. On redonne leurs lettres de noblesse aux matériaux cachés (briques, carreaux de ciment, moulures et poutres métalliques) et l’on imagine une ambiance « chine » et industrielle qui correspond bien aux propriétaires. La cuisine (précédemment située au sous sol) retrouve sa fonction de noyau de communication. Le jeu de verrières d’atelier et leur déclinaison en meuble « Hotte couture » peaufine cette sensation d’espace et de sur mesure. Et si le style paraît décontracté, les détails n’en sont pas moins soignés. Le béton ciré est tiré à quatre épingles et, cerise sur le gâteau, l’électricité est traitée « à l’ancienne » ... Il ne reste plus qu’à faire une bonne sieste dans la « cuisine devenue chambre ». Il parait qu’il y fait très bon ;-)
343 Billeder af alrum med hvide vægge og malet trægulv
1

