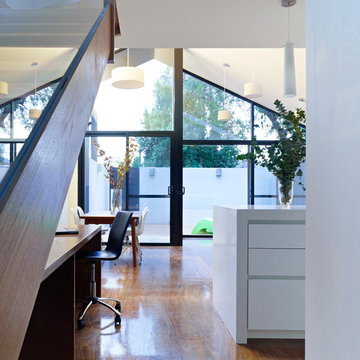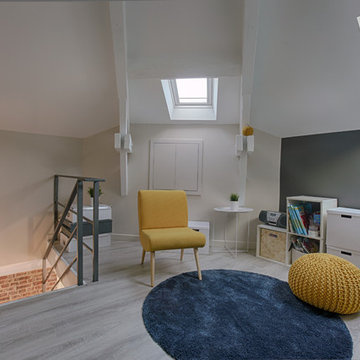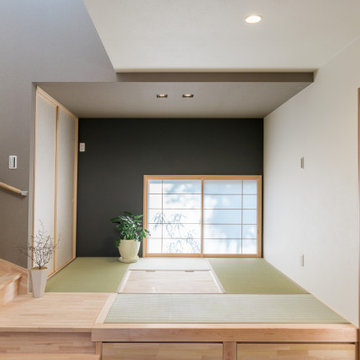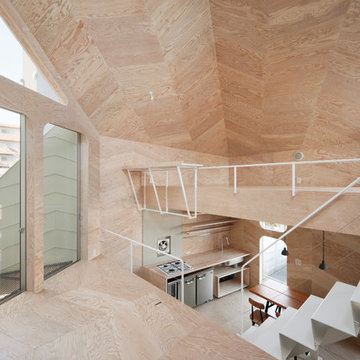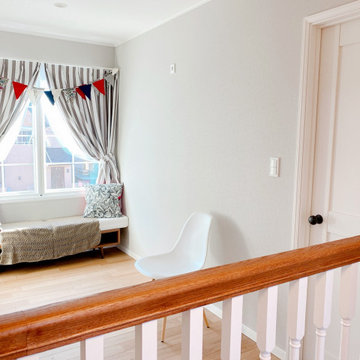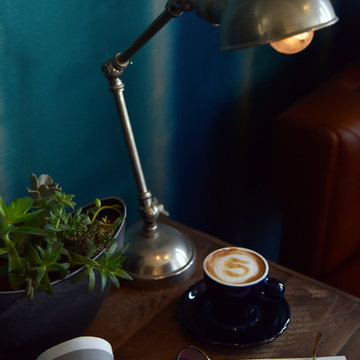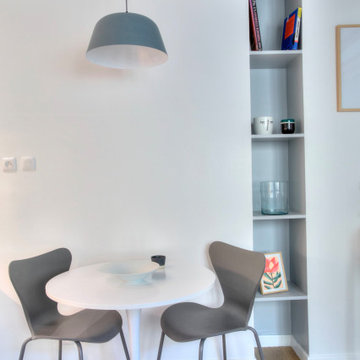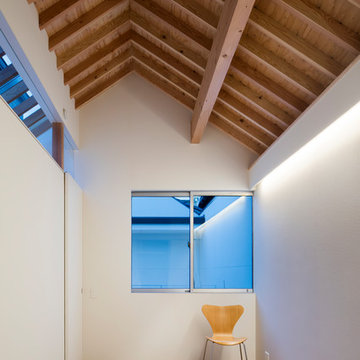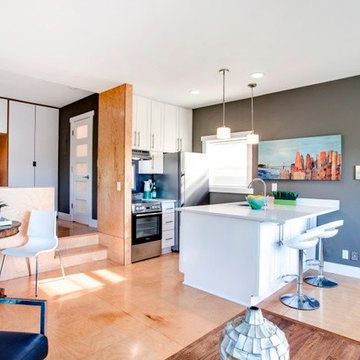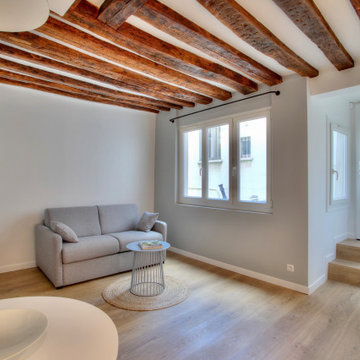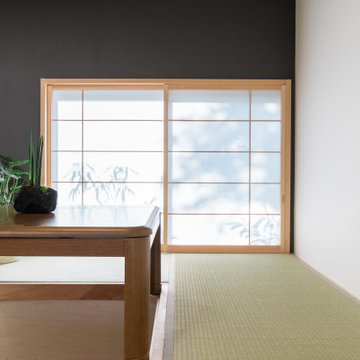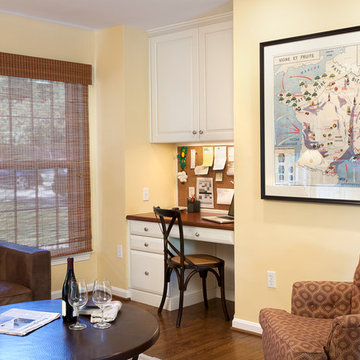40 Billeder af lille alrum med krydsfinér gulv
Sorteret efter:
Budget
Sorter efter:Populær i dag
1 - 20 af 40 billeder
Item 1 ud af 3
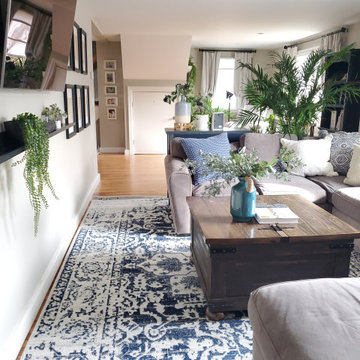
The "Nautical Green Living" project was a residential project that included an open living room space, dining room, and entryway. The client struggled with creating an inviting open room without it being cluttered. By diving the room into functional sections, the reading nook, entertainment, and small office area, we created a multi-functional space filled with green life and nautical vibes.

築浅マンションのインテリアリフォーム
リビング全体の雰囲気。明るい床に明るい建具という、ヤングファミリー向け?のナチュラルな部屋を、カーテンや家具を落ち着いた色味にすることで、だいぶ大人な雰囲気にできたと思います。(見えていませんが、ソファはブラックのフェイクスエードです)
壁には梁下に幕板を追加して間接照明を入れ、エコカラットを貼ることでさらに陰影が楽しめるようにしました。
丸いペンダントは引掛シーリング隠しも兼ねて後付けしました。
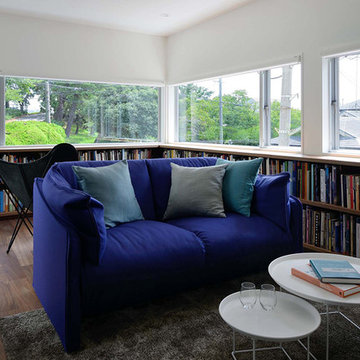
リビング隅の図書室のようなラウンジ。横長のコーナーウインドウを通して、はす向かいの公園の緑を望みながらゆっくりと本を読むことができます。この窓高さは、外観や他のインテリア同様、建設前にBIM(3次元CAD)モデルでシミュレーションして調度良い高さを決定しています。
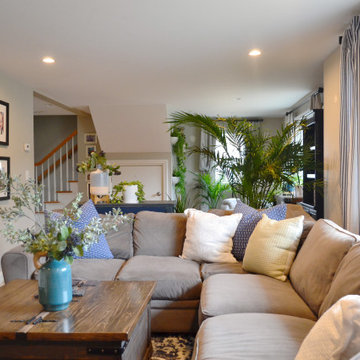
The "Nautical Green Living" project was a residential project that included an open living room space, dining room, and entryway. The client struggled with creating an inviting open room without it being cluttered. By diving the room into functional sections, the reading nook, entertainment, and small office area, we created a multi-functional space filled with green life and nautical vibes.
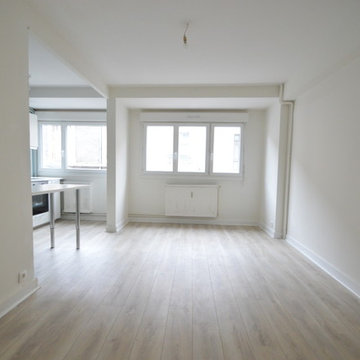
Cet appartement est entièrement rénové, la cloison de la cuisine est supprimée pour laisser place à un espace plus ouvert sur le séjour. Le sol en lino est remplacé par un parquet stratifié plus clair dans l'ensemble de l'appartement. Le lavabo de la Salle de bain est remplacé par un meuble vasque plus moderne, le sol est recouvert de lames PVC Quickstep résistantes à l'eau.
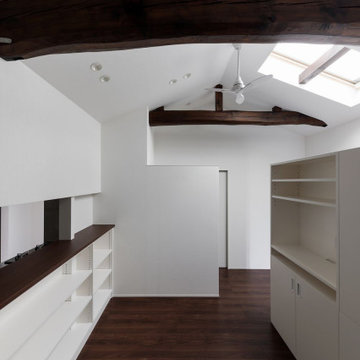
天井高さや天井の形状を工夫することで既存小屋組の各パーツのうち見せたいものだけを限定して見せる手法を用いました。選抜され特権を賦与された梁は特別に濃い色に塗装して古い時代を象徴する記号として扱いました。平屋でしたので光の足りない部分は天窓を採用することで独特の雰囲気の空間を造ることが出来ました。
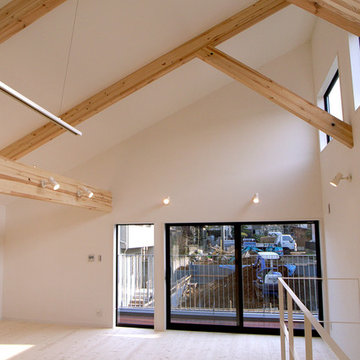
八千代の住宅|リビングダイニング
屋根の架構をあらわした高い天井の開放的な空間です。壁には珪藻土を使用しており、化学物質に敏感なお子様のために使用材料には充分注意をはらって計画しています。
40 Billeder af lille alrum med krydsfinér gulv
1
